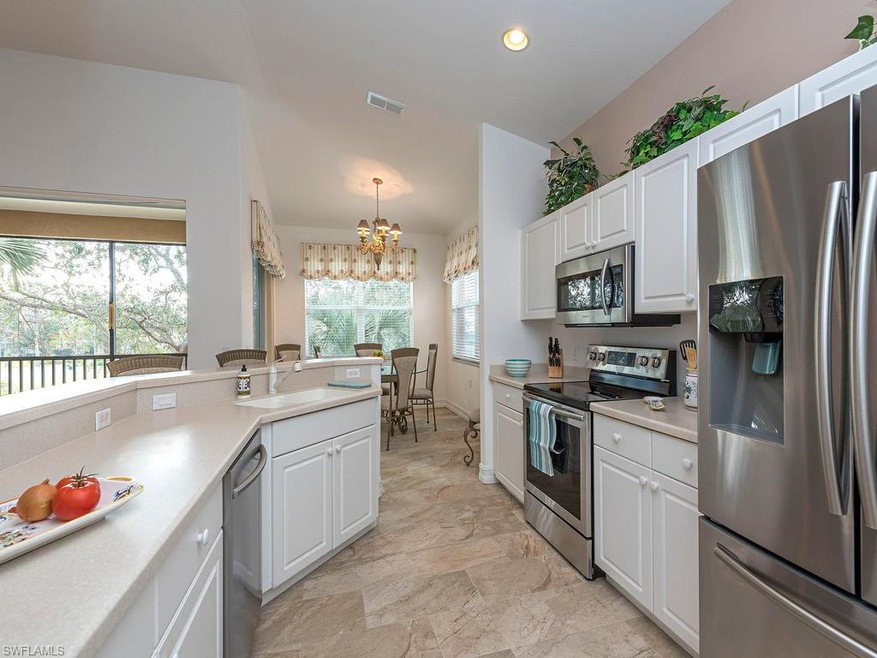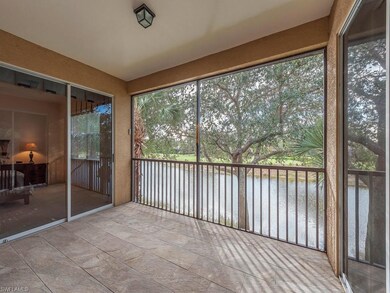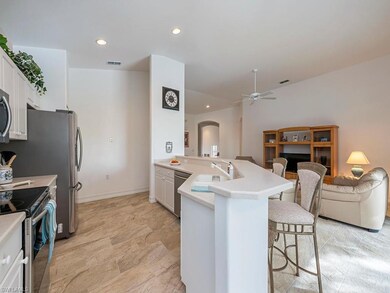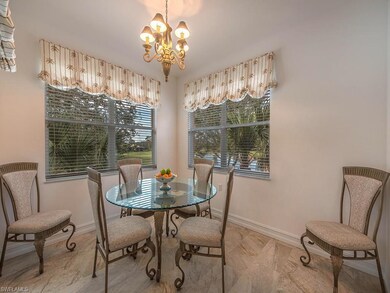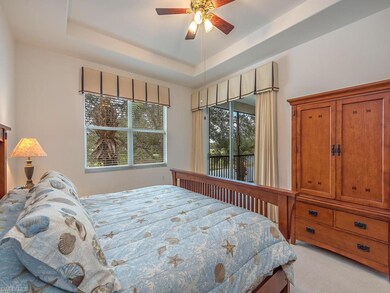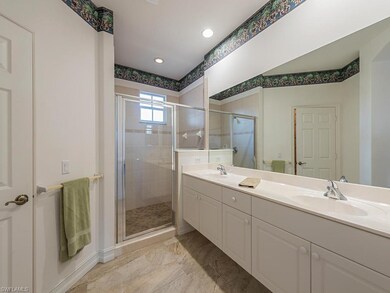
21770 Southern Hills Dr Unit 203 Estero, FL 33928
Pelican Sound NeighborhoodEstimated Value: $565,000 - $617,576
Highlights
- Community Beach Access
- Lake Front
- Golf Course Community
- Pinewoods Elementary School Rated A-
- Boat Ramp
- Fitness Center
About This Home
As of December 2018C.14435 - AMAZING VALUE for LAKE & GOLF VIEW condo with sunset exposure! UPDATED for light and bright interiors, this showstopper coach home features new tile flooring throughout the living area -including the lanai- and new stainless steel appliances. High volume ceilings and designer neutral hues allow warm sun and beautiful flora to add natural color to the airy indoors. On the private lanai, enjoy tranquility and sunny afternoons watching the westerly sky's awesome color spectacle. 2 spacious BRs are complemented by a den w/privacy door to turn it into a 3rd BR easily. An attached garage is the icing on the cake. Lovingly FURNISHED and READY FOR FAST OCCUPANCY. Pelican Sound is an all-inclusive resort-style community, amenity-rich and fabulously up to date. It features 27 holes of golf, 6 community pools plus kiddie pool, 5 spas, 6 tennis and 6 pickleball courts, 5 bocce courts, 2 clubhouses w/ private dining, 3 fire pits, a state-of-the-art fitness center, even a playground and 1/2 court basketball. A private boat shuttle takes residents to the beach at Lovers Key; canoes & kayaks are available to enjoy River & Bay waterways, with boat launch ramp on site. An absolute gem!
Last Agent to Sell the Property
John R Wood Properties License #NAPLES-249510420 Listed on: 01/26/2018

Last Buyer's Agent
Christine Mantilia
Berkshire Hathaway FL Realty License #BEAR-3181452

Home Details
Home Type
- Single Family
Est. Annual Taxes
- $4,460
Year Built
- Built in 2001
Lot Details
- Lake Front
- Street terminates at a dead end
- West Facing Home
- Gated Home
- Sprinkler System
HOA Fees
Parking
- 1 Car Attached Garage
- Automatic Garage Door Opener
- Guest Parking
- Deeded Parking
Property Views
- Lake
- Golf Course
Home Design
- Carriage House
- Concrete Block With Brick
- Stucco
- Tile
Interior Spaces
- 1,670 Sq Ft Home
- 2-Story Property
- Furnished
- Furnished or left unfurnished upon request
- Vaulted Ceiling
- Ceiling Fan
- Single Hung Windows
- Great Room
- Combination Dining and Living Room
- Den
- Screened Porch
- Fire and Smoke Detector
Kitchen
- Breakfast Bar
- Range
- Microwave
- Ice Maker
- Dishwasher
- Disposal
Flooring
- Carpet
- Tile
Bedrooms and Bathrooms
- 2 Bedrooms
- Split Bedroom Floorplan
- Walk-In Closet
- 2 Full Bathrooms
- Dual Sinks
- Shower Only
Laundry
- Laundry Room
- Dryer
- Washer
Outdoor Features
- Boat Ramp
Utilities
- Central Heating and Cooling System
- Vented Exhaust Fan
- Underground Utilities
- High Speed Internet
- Cable TV Available
Listing and Financial Details
- Assessor Parcel Number 33-46-25-E4-26009.0203
- $750 special tax assessment
Community Details
Overview
- $6,885 Secondary HOA Transfer Fee
- Private Membership Available
- Low-Rise Condominium
Amenities
- Restaurant
- Clubhouse
Recreation
- Boat Ramp
- Boating
- RV or Boat Storage in Community
- Community Beach Access
- Golf Course Community
- Tennis Courts
- Pickleball Courts
- Bocce Ball Court
- Community Playground
- Fitness Center
- Community Pool or Spa Combo
- Putting Green
Security
- Gated with Attendant
Ownership History
Purchase Details
Purchase Details
Home Financials for this Owner
Home Financials are based on the most recent Mortgage that was taken out on this home.Purchase Details
Purchase Details
Home Financials for this Owner
Home Financials are based on the most recent Mortgage that was taken out on this home.Similar Homes in Estero, FL
Home Values in the Area
Average Home Value in this Area
Purchase History
| Date | Buyer | Sale Price | Title Company |
|---|---|---|---|
| Riederer James F | -- | Accommodation | |
| Riederer James F | $315,000 | Attorney | |
| Ripp Gregg S | $279,000 | First Fidelity Title Inc |
Mortgage History
| Date | Status | Borrower | Loan Amount |
|---|---|---|---|
| Open | Riederer James F | $225,000 | |
| Previous Owner | Ripp Gregg S | $154,000 |
Property History
| Date | Event | Price | Change | Sq Ft Price |
|---|---|---|---|---|
| 12/12/2018 12/12/18 | Sold | $315,000 | -1.4% | $189 / Sq Ft |
| 11/07/2018 11/07/18 | Pending | -- | -- | -- |
| 07/06/2018 07/06/18 | Price Changed | $319,500 | -0.9% | $191 / Sq Ft |
| 01/26/2018 01/26/18 | For Sale | $322,500 | -- | $193 / Sq Ft |
Tax History Compared to Growth
Tax History
| Year | Tax Paid | Tax Assessment Tax Assessment Total Assessment is a certain percentage of the fair market value that is determined by local assessors to be the total taxable value of land and additions on the property. | Land | Improvement |
|---|---|---|---|---|
| 2024 | $5,473 | $390,557 | -- | -- |
| 2023 | $5,473 | $379,182 | $0 | $0 |
| 2022 | $5,485 | $368,138 | $0 | $368,138 |
| 2021 | $4,833 | $278,979 | $0 | $278,979 |
| 2020 | $4,429 | $271,320 | $0 | $271,320 |
| 2019 | $4,353 | $269,705 | $0 | $269,705 |
| 2018 | $4,440 | $270,513 | $0 | $270,513 |
| 2017 | $4,460 | $272,128 | $0 | $272,128 |
| 2016 | $4,209 | $249,704 | $0 | $249,704 |
| 2015 | $4,067 | $232,900 | $0 | $232,900 |
Agents Affiliated with this Home
-
Monika DeBenedictis

Seller's Agent in 2018
Monika DeBenedictis
John R. Wood Properties
(239) 450-4222
89 Total Sales
-
Michelle Vacondios

Seller Co-Listing Agent in 2018
Michelle Vacondios
John R. Wood Properties
(239) 405-1446
61 Total Sales
-

Buyer's Agent in 2018
Christine Mantilia
Berkshire Hathaway FL Realty
(239) 659-2400
99 in this area
118 Total Sales
Map
Source: Naples Area Board of REALTORS®
MLS Number: 218008017
APN: 33-46-25-E4-26009.0203
- 21770 Southern Hills Dr Unit 103
- 21760 Southern Hills Dr Unit 201
- 21552 Baccarat Ln Unit 201
- 21572 Baccarat Ln Unit 204
- 21726 Baccarat Ln Unit 201
- 21726 Baccarat Ln Unit 101
- 21584 Baccarat Ln Unit 101
- 3536 Cherry Blossom Ct Unit 201
- 21809 Masters Cir
- 3512 Cherry Blossom Ct Unit 101
- 3512 Cherry Blossom Ct Unit 202
- 3501 Cherry Blossom Ct Unit 101
- 3501 Cherry Blossom Ct Unit 204
- 21551 Pelican Sound Dr Unit 202
- 3701 Bali Ln
- 3931 Preserve Way
- 22060 Spring Mill Ct
- 21770 Southrn Hls Dr Unit 202
- 21770 Southrn Hls Dr Unit 101
- 21770 Southrn Hls Dr Unit 203
- 21770 Southrn Hls Dr Unit 102
- 21770 Southrn Hls Dr Unit 103
- 21770 Southrn Hls Dr Unit 201
- 21770 Southern Hills Dr Unit 102
- 21770 Southern Hills Dr Unit 203
- 21770 Southern Hills Dr Unit 101
- 21770 Southern Hills Dr Unit 201
- 21760 Southrn Hls Dr Unit 103
- 21760 Southrn Hls Dr Unit 201
- 21760 Southrn Hls Dr Unit 102
- 21760 Southrn Hls Dr Unit 202
- 21760 Southrn Hls Dr Unit 203
- 21760 Southrn Hls Dr Unit 101
- 21760 Southrn Hls Dr
- 21760 Southern Hills Dr Unit 203
- 21760 Southern Hills Dr Unit 101
- 21780 Southern Hills Dr Unit 101
