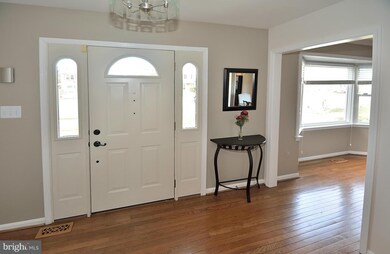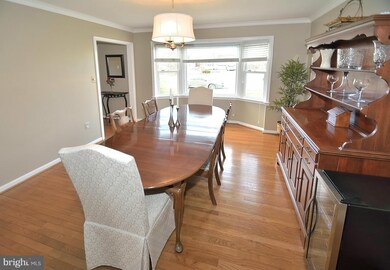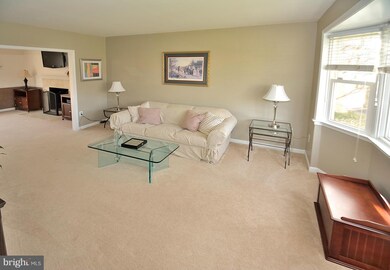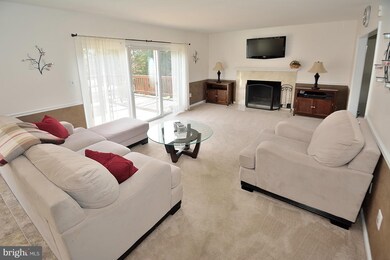
21772 Pinewood Ct Sterling, VA 20164
Estimated Value: $758,000 - $785,000
Highlights
- View of Trees or Woods
- Colonial Architecture
- Backs to Trees or Woods
- Open Floorplan
- Deck
- Wood Flooring
About This Home
As of March 2016Welcome home! Fabulous colonial backing to trees at the end of a cul-de-sac! 3 tastefully decorated lvls w/lots of updates! Kitchen features updated countertops, tiled backsplash & butlers pantry. Completely remodeled pwdr rm PLUS newer roof, HVAC, water heater, windows replaced. Beautiful tiered deck- perfect for entertaining! LL boasts rec room, bonus rm & full bath! Don't miss it!
Home Details
Home Type
- Single Family
Est. Annual Taxes
- $5,046
Year Built
- Built in 1988
Lot Details
- 8,712 Sq Ft Lot
- Cul-De-Sac
- Backs to Trees or Woods
- Property is in very good condition
HOA Fees
- $10 Monthly HOA Fees
Parking
- 2 Car Attached Garage
- Front Facing Garage
- Garage Door Opener
- Driveway
- Off-Street Parking
Property Views
- Woods
- Garden
Home Design
- Colonial Architecture
- Shingle Roof
- Aluminum Siding
Interior Spaces
- Property has 3 Levels
- Open Floorplan
- Chair Railings
- Crown Molding
- Recessed Lighting
- Fireplace Mantel
- Double Pane Windows
- Window Treatments
- Window Screens
- Sliding Doors
- Entrance Foyer
- Family Room Off Kitchen
- Living Room
- Dining Room
- Game Room
- Utility Room
- Wood Flooring
- Alarm System
Kitchen
- Eat-In Kitchen
- Electric Oven or Range
- Microwave
- Ice Maker
- Dishwasher
- Disposal
Bedrooms and Bathrooms
- 4 Bedrooms
- En-Suite Primary Bedroom
- En-Suite Bathroom
- 3.5 Bathrooms
Laundry
- Dryer
- Washer
Finished Basement
- Basement Fills Entire Space Under The House
- Sump Pump
Outdoor Features
- Deck
Schools
- Rolling Ridge Elementary School
- Sterling Middle School
- Park View High School
Utilities
- Forced Air Heating and Cooling System
- Vented Exhaust Fan
- Natural Gas Water Heater
Listing and Financial Details
- Tax Lot 14
- Assessor Parcel Number 014252189000
Community Details
Overview
- Association fees include management, insurance, reserve funds
- Rolling Woods Hoa Community
- Rolling Woods Subdivision
- The community has rules related to covenants
Amenities
- Common Area
Ownership History
Purchase Details
Home Financials for this Owner
Home Financials are based on the most recent Mortgage that was taken out on this home.Purchase Details
Home Financials for this Owner
Home Financials are based on the most recent Mortgage that was taken out on this home.Purchase Details
Home Financials for this Owner
Home Financials are based on the most recent Mortgage that was taken out on this home.Purchase Details
Home Financials for this Owner
Home Financials are based on the most recent Mortgage that was taken out on this home.Similar Homes in the area
Home Values in the Area
Average Home Value in this Area
Purchase History
| Date | Buyer | Sale Price | Title Company |
|---|---|---|---|
| Pereyra Eva Lissette | $495,000 | Kensington Realty Title Llc | |
| Buswell Jaime | $375,000 | -- | |
| Lamboy John | $515,000 | -- | |
| Frigault Michael J | $229,990 | -- |
Mortgage History
| Date | Status | Borrower | Loan Amount |
|---|---|---|---|
| Open | Pereyra Eva Lissette | $396,000 | |
| Previous Owner | Buswell Jaime | $300,000 | |
| Previous Owner | Lamboy John | $412,000 | |
| Previous Owner | Frigault Michael J | $183,990 |
Property History
| Date | Event | Price | Change | Sq Ft Price |
|---|---|---|---|---|
| 03/10/2016 03/10/16 | Sold | $495,000 | 0.0% | $176 / Sq Ft |
| 01/23/2016 01/23/16 | Pending | -- | -- | -- |
| 01/18/2016 01/18/16 | For Sale | $495,000 | -- | $176 / Sq Ft |
Tax History Compared to Growth
Tax History
| Year | Tax Paid | Tax Assessment Tax Assessment Total Assessment is a certain percentage of the fair market value that is determined by local assessors to be the total taxable value of land and additions on the property. | Land | Improvement |
|---|---|---|---|---|
| 2024 | $5,529 | $639,220 | $238,500 | $400,720 |
| 2023 | $5,593 | $639,200 | $238,500 | $400,700 |
| 2022 | $5,557 | $624,350 | $188,500 | $435,850 |
| 2021 | $5,392 | $550,220 | $178,500 | $371,720 |
| 2020 | $5,272 | $509,380 | $167,500 | $341,880 |
| 2019 | $5,061 | $484,330 | $157,500 | $326,830 |
| 2018 | $5,129 | $472,760 | $157,500 | $315,260 |
| 2017 | $5,325 | $473,340 | $157,500 | $315,840 |
| 2016 | $5,143 | $449,190 | $0 | $0 |
| 2015 | $4,998 | $282,870 | $0 | $282,870 |
| 2014 | $5,046 | $279,380 | $0 | $279,380 |
Agents Affiliated with this Home
-
Suzy French

Seller's Agent in 2016
Suzy French
Long & Foster
(571) 216-3442
15 in this area
117 Total Sales
-
Michael Iriarte

Buyer's Agent in 2016
Michael Iriarte
SoReal Estate, LLC
(202) 230-9680
1 in this area
20 Total Sales
Map
Source: Bright MLS
MLS Number: 1000671841
APN: 014-25-2189
- 21850 Goldstone Terrace
- 1204 N Brandon Ave
- 123 Evergreen St
- 46708 Atwood Square Unit 116
- 261 E Juniper Ave
- 46726 Summit Terrace Unit 136
- 21700 Comstock Cir Unit 147
- 21676 Hazelnut Square
- 903 N Sterling Blvd
- 724 N Argonne Ave
- 719 N Belfort St
- 46932 Trumpet Cir
- 239 N Cameron Ct
- 807 N Amelia St
- 46891 Rabbitrun Terrace
- 46939 Rabbitrun Terrace
- 513 Tavenner Ct
- 46919 Trumpet Cir
- 608 E Charlotte St
- 21792 Hawksbill High Cir
- 21772 Pinewood Ct
- 21768 Pinewood Ct
- 21776 Pinewood Ct
- 21846 Goldstone Terrace
- 21840 Goldstone Terrace
- 21764 Pinewood Ct
- 21848 Goldstone Terrace
- 21838 Goldstone Terrace
- 21775 Pinewood Ct
- 21767 Pinewood Ct
- 21836 Goldstone Terrace
- 21852 Goldstone Terrace
- 21763 Pinewood Ct
- 21771 Pinewood Ct
- 21834 Goldstone Terrace
- 21854 Goldstone Terrace
- 21856 Goldstone Terrace
- 21832 Goldstone Terrace
- 21760 Pinewood Ct
- 21858 Goldstone Terrace






