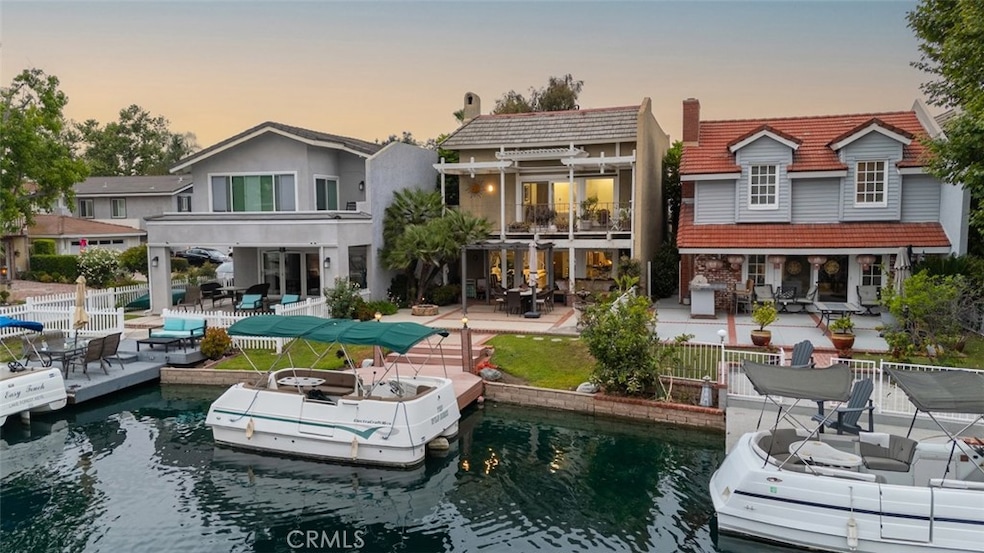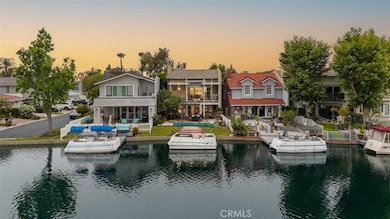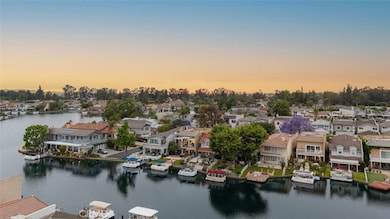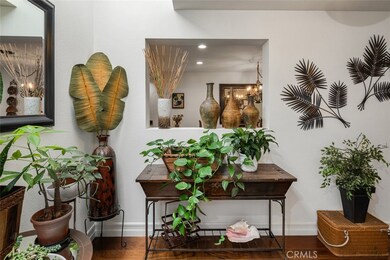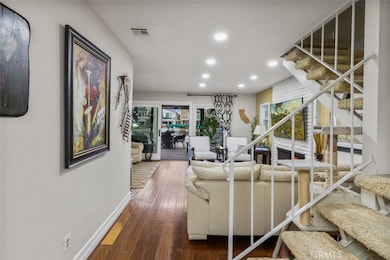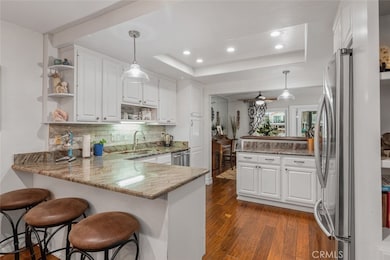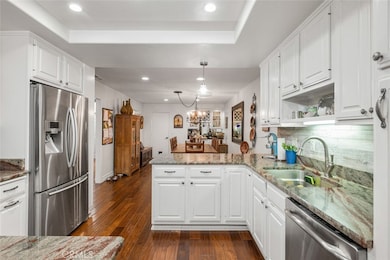21778 Tahoe Ln Lake Forest, CA 92630
Estimated payment $11,074/month
Highlights
- Private Dock Site
- Fitness Center
- Fishing
- Rancho Canada Elementary School Rated A-
- Spa
- Primary Bedroom Suite
About This Home
Set against its tranquil waterside backdrop, the home presents a refined and understated presence, defined by its open flowing design and a timeless muted palette that evokes both sophistication and serenity. Upon entering the property, you are immediately greeted by an inviting atmosphere where the richness of natural wood finishes and a thoughtfully chosen warm color palette come together to create a sense of comfort and refined elegance. The continuous flowing floor plan enhances the home's spaciousness, drawing you effortlessly from one room to the next, ultimately leading you to the serene lakeside offering a perfect backdrop for both relaxation and entertaining. This home is designed to serve as a peaceful retreat from the outside world, where every detail contributes to a harmonious living experience. The expansive outdoor space provides a secluded haven, ideal for hosting intimate evening gatherings or unwinding in peaceful solitude. With the gentle sounds of the water and captivating lake views as your backdrop, every moment spent outside feels like a serene escape. As you ascend to the upper level, you’ll find all three of the home’s well-appointed bedrooms tucked away for privacy and quietude. The primary suite is a true highlight, boasting expansive windows that frame unobstructed views of the water. The suite is complemented by a spacious walk-in closet and a full-sized en suite bathroom. Blending thoughtful design with an unparalleled natural setting, this lakeside residence offers a lifestyle of quiet elegance and effortless comfort where every space invites you to slow down, breathe deeply, and feel completely at home.
Listing Agent
Pacific Sotheby's Int'l Realty Brokerage Phone: 9496099838 License #02083639 Listed on: 06/05/2025

Co-Listing Agent
Pacific Sotheby's Int'l Realty Brokerage Phone: 9496099838 License #02155495
Home Details
Home Type
- Single Family
Est. Annual Taxes
- $9,946
Year Built
- Built in 1975
Lot Details
- 3,750 Sq Ft Lot
- Property fronts a private road
- Wrought Iron Fence
- Sprinkler System
- Back Yard
HOA Fees
- $343 Monthly HOA Fees
Parking
- 2 Car Direct Access Garage
- 2 Open Parking Spaces
- Parking Available
- Driveway
Property Views
- Lake
- Panoramic
- Mountain
- Neighborhood
Home Design
- Entry on the 1st floor
- Turnkey
- Planned Development
- Slab Foundation
- Shingle Roof
Interior Spaces
- 1,812 Sq Ft Home
- 2-Story Property
- Recessed Lighting
- Double Pane Windows
- Entryway
- Living Room with Fireplace
- Dining Room
Kitchen
- Updated Kitchen
- Breakfast Bar
- Gas Oven
- Six Burner Stove
- Microwave
- Dishwasher
- Granite Countertops
Flooring
- Carpet
- Vinyl
Bedrooms and Bathrooms
- 3 Bedrooms
- All Upper Level Bedrooms
- Primary Bedroom Suite
- Walk-In Closet
- Remodeled Bathroom
- Granite Bathroom Countertops
- Quartz Bathroom Countertops
- Makeup or Vanity Space
- Bathtub
- Walk-in Shower
Laundry
- Laundry Room
- Laundry in Garage
Home Security
- Carbon Monoxide Detectors
- Fire and Smoke Detector
Outdoor Features
- Spa
- Private Dock Site
- Balcony
- Concrete Porch or Patio
- Exterior Lighting
Location
- Suburban Location
Schools
- Rancho Canada Elementary School
- El Toro High School
Utilities
- Central Heating and Cooling System
- Phone Available
- Cable TV Available
Listing and Financial Details
- Tax Lot 124
- Tax Tract Number 7197
- Assessor Parcel Number 61419365
- $234 per year additional tax assessments
Community Details
Overview
- Front Yard Maintenance
- Lake Forest Keys Association, Phone Number (949) 951-4792
- Lake Forest Keys Mhoa HOA
- Lake Forest Keys Subdivision
- Maintained Community
- Community Lake
Amenities
- Outdoor Cooking Area
- Picnic Area
- Sauna
- Clubhouse
Recreation
- Tennis Courts
- Pickleball Courts
- Sport Court
- Community Playground
- Fitness Center
- Community Pool
- Community Spa
- Fishing
- Water Sports
Security
- Security Service
- Resident Manager or Management On Site
Map
Home Values in the Area
Average Home Value in this Area
Tax History
| Year | Tax Paid | Tax Assessment Tax Assessment Total Assessment is a certain percentage of the fair market value that is determined by local assessors to be the total taxable value of land and additions on the property. | Land | Improvement |
|---|---|---|---|---|
| 2025 | $9,946 | $970,686 | $776,222 | $194,464 |
| 2024 | $9,946 | $951,653 | $761,002 | $190,651 |
| 2023 | $9,710 | $932,994 | $746,081 | $186,913 |
| 2022 | $9,536 | $914,700 | $731,451 | $183,249 |
| 2021 | $9,345 | $896,765 | $717,109 | $179,656 |
| 2020 | $9,261 | $887,570 | $709,756 | $177,814 |
| 2019 | $9,075 | $870,167 | $695,839 | $174,328 |
| 2018 | $8,904 | $853,105 | $682,195 | $170,910 |
| 2017 | $8,725 | $836,378 | $668,819 | $167,559 |
| 2016 | $8,579 | $819,979 | $655,705 | $164,274 |
| 2015 | $8,121 | $774,000 | $625,946 | $148,054 |
| 2014 | $7,606 | $727,000 | $578,946 | $148,054 |
Property History
| Date | Event | Price | Change | Sq Ft Price |
|---|---|---|---|---|
| 06/26/2025 06/26/25 | For Sale | $1,875,000 | 0.0% | $1,035 / Sq Ft |
| 06/14/2025 06/14/25 | Pending | -- | -- | -- |
| 06/05/2025 06/05/25 | For Sale | $1,875,000 | -- | $1,035 / Sq Ft |
Purchase History
| Date | Type | Sale Price | Title Company |
|---|---|---|---|
| Grant Deed | -- | None Listed On Document | |
| Interfamily Deed Transfer | -- | Bnt Title Company Of Ca | |
| Grant Deed | $739,000 | Fidelity National Title | |
| Interfamily Deed Transfer | -- | -- |
Mortgage History
| Date | Status | Loan Amount | Loan Type |
|---|---|---|---|
| Previous Owner | $485,700 | Stand Alone Refi Refinance Of Original Loan | |
| Previous Owner | $484,300 | New Conventional | |
| Previous Owner | $572,000 | New Conventional | |
| Previous Owner | $588,000 | New Conventional | |
| Previous Owner | $600,000 | Unknown | |
| Previous Owner | $590,000 | Unknown | |
| Previous Owner | $591,200 | Purchase Money Mortgage | |
| Previous Owner | $77,000 | Unknown | |
| Previous Owner | $80,000 | Unknown |
Source: California Regional Multiple Listing Service (CRMLS)
MLS Number: OC25126293
APN: 614-193-65
- 21891 Winnebago Ln
- 21761 Tahoe Ln
- 21907 Erie Ln
- 21922 Erie Ln
- 21729 Lake Vista Dr
- 21875 Huron Ln
- 24603 Copper Cliff Ct Unit 11
- 24311 Peacock St
- 24602 Via Del Rio
- 24465 Peacock St
- 21992 Hoi Cir
- 21432 Via Viajante
- 21532 Camino Papal
- 25011 Mammoth Cir
- 24975 Heartwood Cir
- 24802 Forest Knoll Ln
- 24001 Muirlands Blvd Unit 34
- 24001 Muirlands Blvd Unit 119
- 24001 Muirlands Blvd Unit 268
- 24001 Muirlands Blvd Unit 147
- 21753 Tahoe Ln
- 21927 Erie Ln
- 21794 Lake Vista Dr
- 22071 Pheasant St
- 24161 Kathy Ave
- 21422 Via Floresta
- 21975 Sandra St
- 24826 Lakefield St
- 24535 Via Tequila
- 22700 Lake Forest Dr
- 24189 Harbor Ridge Ln Unit 82
- 22804 Nolan St
- 21216 Jasmines Way
- 25421 Alta Loma
- 228 Knot
- 471 Flycatcher
- 409 Junco
- 189 Sawbuck
- 317 Gadwall
- 25568 54 Azalea
