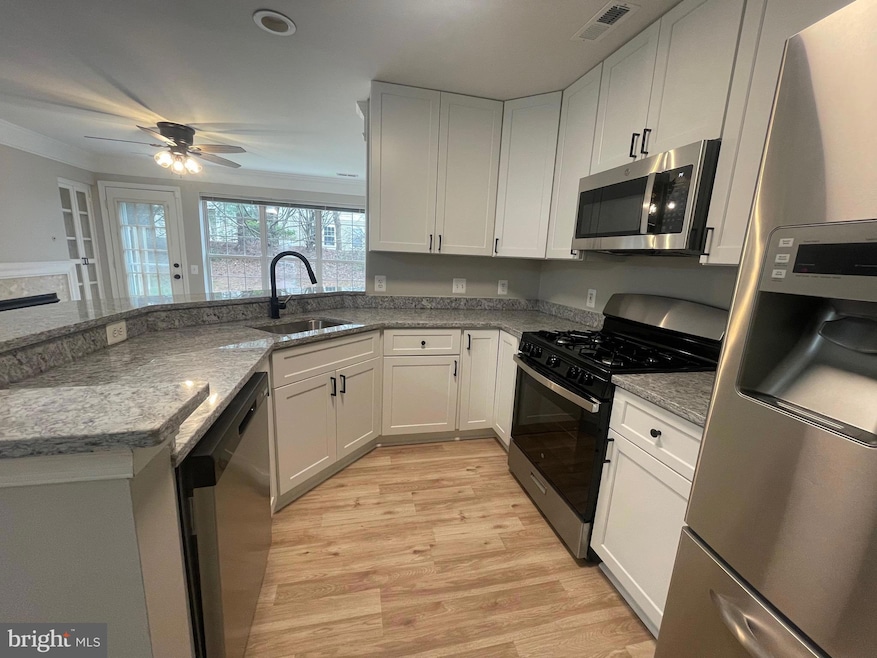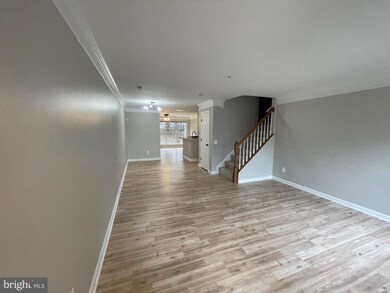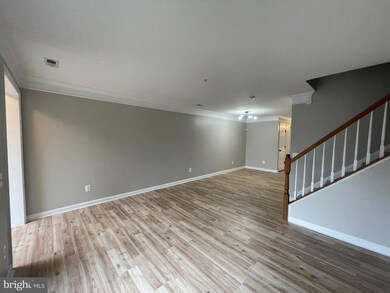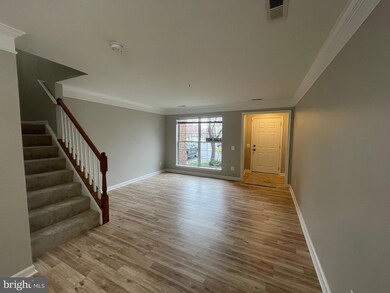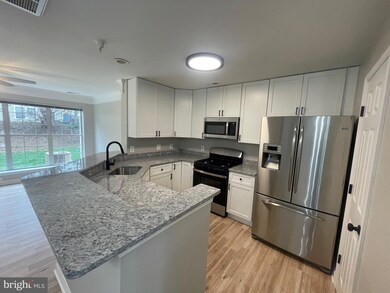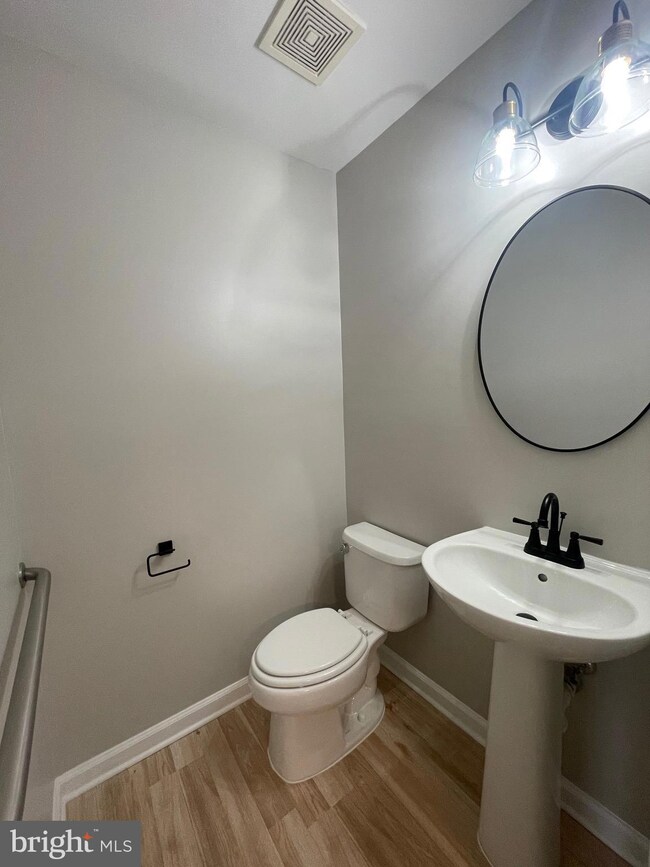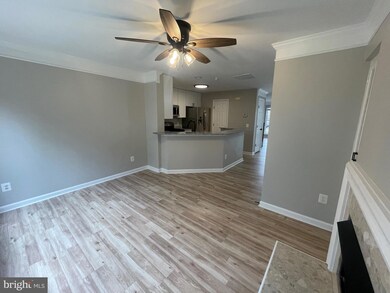
21779 Baldwin Square Sterling, VA 20164
Highlights
- Colonial Architecture
- 1 Fireplace
- Breakfast Area or Nook
- Traditional Floor Plan
- Community Pool
- Jogging Path
About This Home
As of April 2023GORGEOUS 2 BEDROOM 2.5 BATH 2 LEVEL UNIT IN SOUGHT AFTER CHATHAM GREEN COMMUNITY - NEW WHITE KITCHEN CABINETS, NEW GRANITE COUNTERTOPS, NEW STAINLESS STEEL DISHWASHER, MICROWAVE & STOVE - NEW LUXURY VINYL FLOORING ON ENTIRE MAIN LEVEL - NEW CARPET ON UPPER LEVEL - FRESHLY PAINTED THROUGHOUT - UPDATED BATHROOMS - NEW LIGHT FIXTURES AND FANS THROUGHOUT - FULL SIZE WASHER AND DRYER ON UPPER BEDROOM LEVEL - WALKOUT TO PRIVATE BACKYARD WITH PATIO - NO FHA FINANCING
Last Agent to Sell the Property
Samson Properties License #0225135236 Listed on: 03/23/2023

Townhouse Details
Home Type
- Townhome
Est. Annual Taxes
- $2,770
Year Built
- Built in 1995
HOA Fees
- $300 Monthly HOA Fees
Home Design
- Colonial Architecture
- Contemporary Architecture
- Brick Exterior Construction
- Slab Foundation
Interior Spaces
- 1,284 Sq Ft Home
- Property has 2 Levels
- Traditional Floor Plan
- 1 Fireplace
- Family Room
- Living Room
- Dining Room
Kitchen
- Breakfast Area or Nook
- Gas Oven or Range
- Built-In Microwave
- Dishwasher
- Disposal
Bedrooms and Bathrooms
- 2 Bedrooms
Laundry
- Laundry Room
- Electric Dryer
- Washer
Parking
- 2 Open Parking Spaces
- 2 Parking Spaces
- Parking Lot
Schools
- Park View High School
Utilities
- Central Heating and Cooling System
- Electric Water Heater
Listing and Financial Details
- Assessor Parcel Number 014281285005
Community Details
Overview
- Association fees include water, trash, common area maintenance, pool(s)
- Chatham Green Condominium Subdivision
Recreation
- Community Playground
- Community Pool
- Jogging Path
Pet Policy
- Pets Allowed
Ownership History
Purchase Details
Purchase Details
Home Financials for this Owner
Home Financials are based on the most recent Mortgage that was taken out on this home.Purchase Details
Home Financials for this Owner
Home Financials are based on the most recent Mortgage that was taken out on this home.Purchase Details
Home Financials for this Owner
Home Financials are based on the most recent Mortgage that was taken out on this home.Purchase Details
Home Financials for this Owner
Home Financials are based on the most recent Mortgage that was taken out on this home.Similar Homes in Sterling, VA
Home Values in the Area
Average Home Value in this Area
Purchase History
| Date | Type | Sale Price | Title Company |
|---|---|---|---|
| Trustee Deed | $293,000 | None Listed On Document | |
| Warranty Deed | $387,500 | Wfg National Title | |
| Trustee Deed | $293,000 | -- | |
| Warranty Deed | $249,999 | Double Eagle Title | |
| Deed | $110,740 | -- |
Mortgage History
| Date | Status | Loan Amount | Loan Type |
|---|---|---|---|
| Previous Owner | $222,500 | New Conventional | |
| Previous Owner | $245,470 | FHA | |
| Previous Owner | $78,400 | New Conventional | |
| Previous Owner | $100,000 | Credit Line Revolving | |
| Previous Owner | $108,300 | No Value Available |
Property History
| Date | Event | Price | Change | Sq Ft Price |
|---|---|---|---|---|
| 04/11/2023 04/11/23 | Sold | $387,500 | +4.8% | $302 / Sq Ft |
| 03/24/2023 03/24/23 | Pending | -- | -- | -- |
| 03/23/2023 03/23/23 | For Sale | $369,900 | +48.0% | $288 / Sq Ft |
| 05/25/2016 05/25/16 | Sold | $249,999 | 0.0% | $195 / Sq Ft |
| 04/13/2016 04/13/16 | Pending | -- | -- | -- |
| 04/08/2016 04/08/16 | For Sale | $249,999 | -- | $195 / Sq Ft |
Tax History Compared to Growth
Tax History
| Year | Tax Paid | Tax Assessment Tax Assessment Total Assessment is a certain percentage of the fair market value that is determined by local assessors to be the total taxable value of land and additions on the property. | Land | Improvement |
|---|---|---|---|---|
| 2024 | $3,233 | $373,770 | $120,000 | $253,770 |
| 2023 | $3,009 | $343,850 | $120,000 | $223,850 |
| 2022 | $2,770 | $311,280 | $90,000 | $221,280 |
| 2021 | $2,788 | $284,450 | $85,000 | $199,450 |
| 2020 | $2,759 | $266,610 | $80,000 | $186,610 |
| 2019 | $2,686 | $257,020 | $55,000 | $202,020 |
| 2018 | $2,663 | $245,460 | $55,000 | $190,460 |
| 2017 | $2,603 | $231,340 | $55,000 | $176,340 |
| 2016 | $2,619 | $228,770 | $0 | $0 |
| 2015 | $2,640 | $177,620 | $0 | $177,620 |
| 2014 | $2,642 | $173,770 | $0 | $173,770 |
Agents Affiliated with this Home
-
Gary Bare

Seller's Agent in 2023
Gary Bare
Samson Properties
(703) 727-6084
3 in this area
63 Total Sales
-
Julie Bowman

Buyer's Agent in 2023
Julie Bowman
Pearson Smith Realty, LLC
(703) 434-9027
3 in this area
72 Total Sales
-
David Harbour

Seller's Agent in 2016
David Harbour
EXP Realty, LLC
(703) 928-1899
17 Total Sales
-

Seller Co-Listing Agent in 2016
Steve Stratton
EXP Realty, LLC
(540) 560-1638
-

Buyer's Agent in 2016
Mojan Malak Afzali
Pearson Smith Realty, LLC
Map
Source: Bright MLS
MLS Number: VALO2045546
APN: 014-28-1285-005
- 46930 Courtyard Square
- 46939 Rabbitrun Terrace
- 46932 Trumpet Cir
- 46891 Rabbitrun Terrace
- 46891 Eaton Terrace Unit 101
- 21771 Leatherleaf Cir
- 1064 Plato Ln
- 12213 Windsor Hall Way
- 21850 Goldstone Terrace
- 231 E Juniper Ave
- 12508 Rock Chapel Ct
- 29 Cedar Dr
- 261 E Juniper Ave
- 111 Sue Ann Ct
- 1204 N Brandon Ave
- 103 E Amhurst St
- 41 Cedar Dr
- 0 Lake Dr
- 46825 Northbrook Way
- 800 N Croydon St
