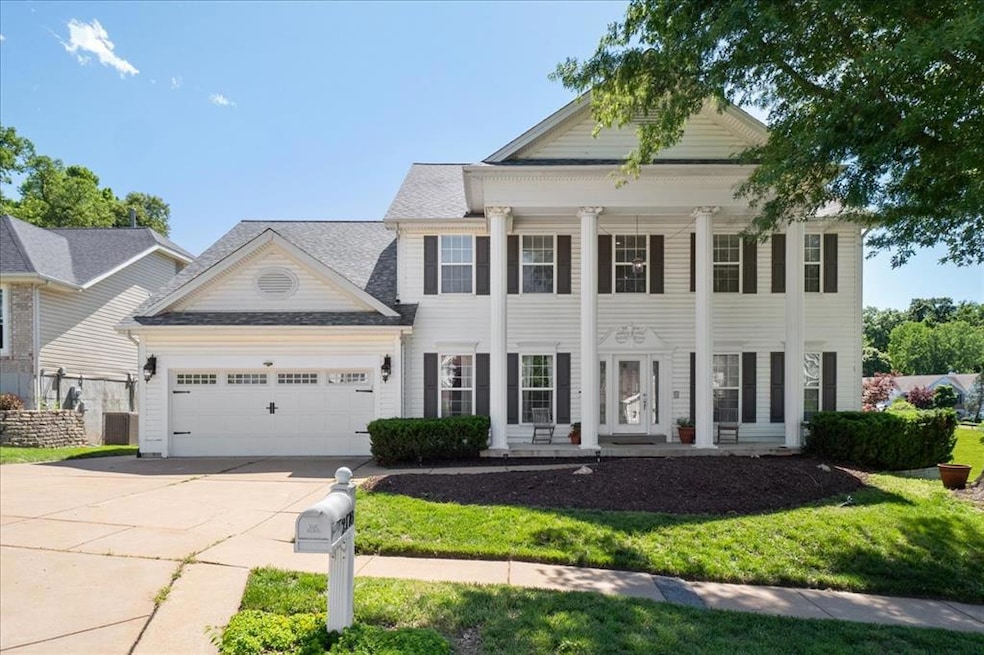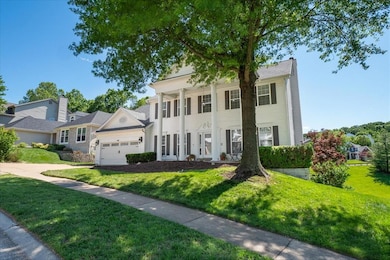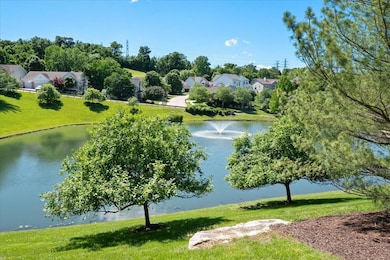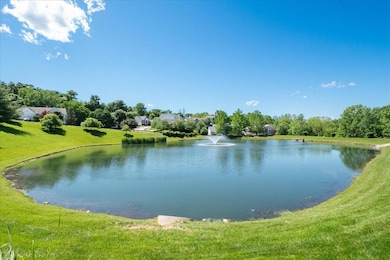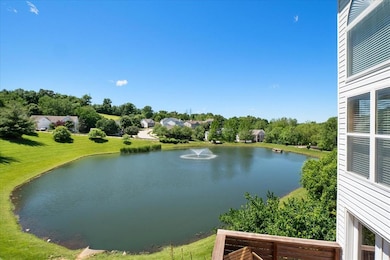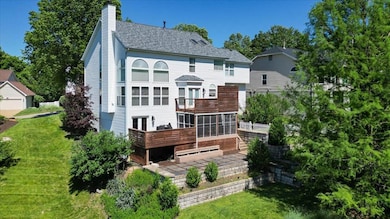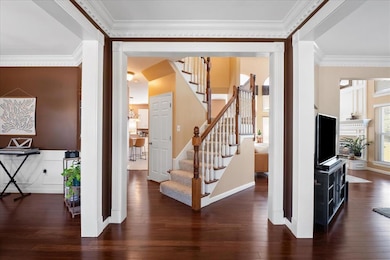
2178 Avalon Ridge Cir Fenton, MO 63026
Estimated payment $4,391/month
Highlights
- Home Theater
- Home fronts a pond
- Recreation Room
- Stanton Elementary School Rated A-
- Deck
- Traditional Architecture
About This Home
STUNNING! This impressive home is the jewel of the neighborhood! This former display home is located in the Avalon Hills Subdivision and Rockwood School District, prominently positioned right beside the beautiful lake. Great floor plan with 4,500 sq. ft, featuring a 2 Story Living Room, beautiful fireplace and Incredible views of the lake from the balcony and floor to ceiling windows. Gorgeous hardwood floors in the Dining Room, Sitting Room and Living Room. The large eat-in kitchen features a wet bar, desk and center island with stainless appliances and hard surface countertops. Main floor laundry. The Primary Suite boasts vaulted ceilings, his and her walk-in closets and Luxury bath with dual vanities, soaking tub and custom walk-in shower. 3 large additional bedrooms and 2 additional full bathrooms complete the upstairs. Finished lower level with Media/Theatre room, large family/rec room, office, full bathroom and a bonus/sleeping room. Lower level Deck and Screened in Porch with lake views make this the perfect place to entertain! Dual HVAC, Roof approx 6 years old. Come and view this Beauty!
Home Details
Home Type
- Single Family
Est. Annual Taxes
- $6,928
Year Built
- Built in 1997
Lot Details
- 9,583 Sq Ft Lot
- Home fronts a pond
- Corner Lot
HOA Fees
- $58 Monthly HOA Fees
Parking
- 2 Car Attached Garage
- Garage Door Opener
Home Design
- Traditional Architecture
- Vinyl Siding
- Concrete Perimeter Foundation
Interior Spaces
- 2-Story Property
- Gas Fireplace
- French Doors
- Sliding Doors
- Sitting Room
- Living Room
- Dining Room
- Home Theater
- Home Office
- Recreation Room
- Bonus Room
- Storm Doors
- Laundry Room
Kitchen
- Electric Cooktop
- <<microwave>>
- Dishwasher
- Disposal
Flooring
- Wood
- Carpet
- Ceramic Tile
Bedrooms and Bathrooms
- 4 Bedrooms
Partially Finished Basement
- Basement Fills Entire Space Under The House
- Basement Ceilings are 8 Feet High
- Bedroom in Basement
Outdoor Features
- Balcony
- Deck
- Enclosed patio or porch
- Rain Gutters
Schools
- Stanton Elem. Elementary School
- Rockwood South Middle School
- Rockwood Summit Sr. High School
Utilities
- Forced Air Heating and Cooling System
- Water Softener
Community Details
- Association fees include ground maintenance, maintenance parking/roads, common area maintenance, trash
- Avalon Hills Association
Listing and Financial Details
- Assessor Parcel Number 27Q-23-0590
Map
Home Values in the Area
Average Home Value in this Area
Tax History
| Year | Tax Paid | Tax Assessment Tax Assessment Total Assessment is a certain percentage of the fair market value that is determined by local assessors to be the total taxable value of land and additions on the property. | Land | Improvement |
|---|---|---|---|---|
| 2023 | $6,928 | $93,160 | $19,910 | $73,250 |
| 2022 | $6,450 | $80,890 | $12,450 | $68,440 |
| 2021 | $6,401 | $80,890 | $12,450 | $68,440 |
| 2020 | $6,153 | $74,750 | $11,610 | $63,140 |
| 2019 | $6,171 | $74,750 | $11,610 | $63,140 |
| 2018 | $6,175 | $71,770 | $16,590 | $55,180 |
| 2017 | $6,125 | $71,770 | $16,590 | $55,180 |
| 2016 | $5,585 | $66,070 | $16,590 | $49,480 |
| 2015 | $5,468 | $66,050 | $16,590 | $49,460 |
| 2014 | $5,607 | $66,040 | $12,100 | $53,940 |
Property History
| Date | Event | Price | Change | Sq Ft Price |
|---|---|---|---|---|
| 06/10/2025 06/10/25 | Pending | -- | -- | -- |
| 05/30/2025 05/30/25 | For Sale | $680,000 | +31.3% | $151 / Sq Ft |
| 12/12/2022 12/12/22 | Sold | -- | -- | -- |
| 12/08/2022 12/08/22 | Pending | -- | -- | -- |
| 09/13/2022 09/13/22 | Price Changed | $518,000 | -0.4% | $140 / Sq Ft |
| 08/19/2022 08/19/22 | For Sale | $520,000 | 0.0% | $141 / Sq Ft |
| 08/06/2022 08/06/22 | Pending | -- | -- | -- |
| 07/09/2022 07/09/22 | For Sale | $520,000 | -- | $141 / Sq Ft |
Purchase History
| Date | Type | Sale Price | Title Company |
|---|---|---|---|
| Warranty Deed | -- | True Title | |
| Quit Claim Deed | -- | None Available | |
| Interfamily Deed Transfer | -- | Nations Title Agency Inc | |
| Warranty Deed | $327,000 | -- |
Mortgage History
| Date | Status | Loan Amount | Loan Type |
|---|---|---|---|
| Open | $237,500 | Credit Line Revolving | |
| Open | $384,000 | New Conventional | |
| Previous Owner | $348,000 | New Conventional | |
| Previous Owner | $352,000 | New Conventional | |
| Previous Owner | $88,000 | Credit Line Revolving | |
| Previous Owner | $57,850 | Purchase Money Mortgage | |
| Previous Owner | $310,650 | No Value Available |
Similar Homes in Fenton, MO
Source: MARIS MLS
MLS Number: MIS25035190
APN: 27Q-23-0590
- 2158 Avalon Ridge Cir
- 2039 Meramec Meadows Dr
- 29 Salvation Ridge Ct
- 1923 Smizer Mill Rd
- 2111 Meramec Meadows Dr
- 86 Majestic Ct
- 88 Lucie Ln
- 161 Majestic Dr
- 62 Majestic Ct
- 168 Majestic Dr
- 1519 Ivy Chase Ln
- 1741 Ivy Chase Ct
- 1551 Ivy Chase Ln
- 1256 Green Vale Ct
- 10 Eagle Rock Cove Unit 302
- 1715 Smizer Mill Rd
- 2023 Pincian Dr
- 1711 Sophia Grace Ln
- 2202 Valley Park Rd
- 2202 Gladiator Dr
