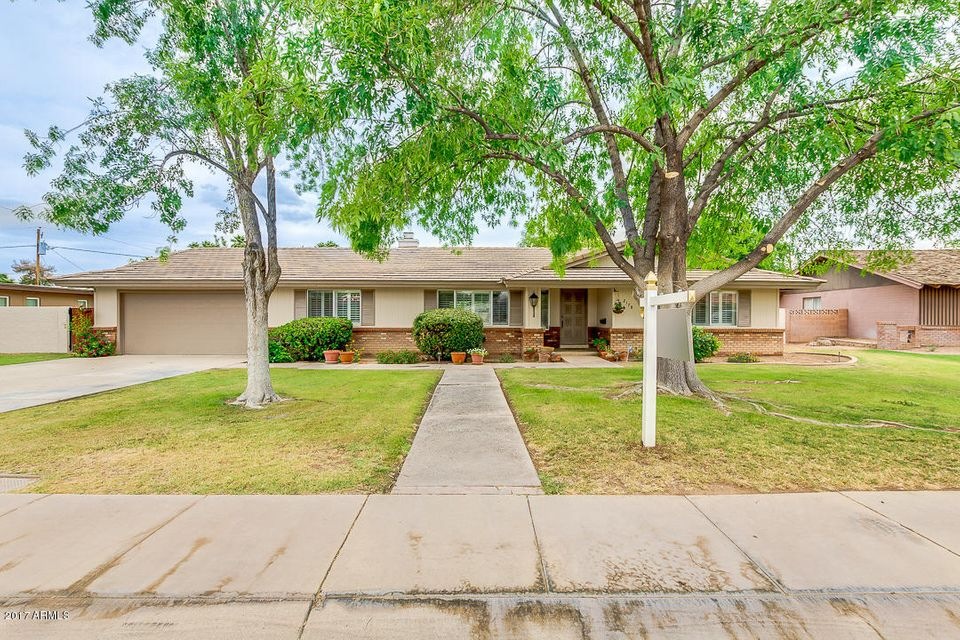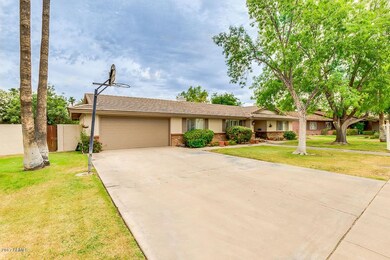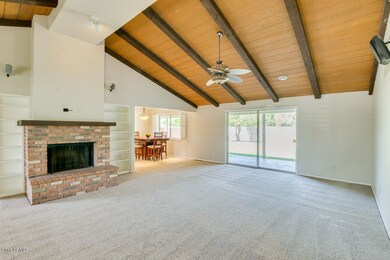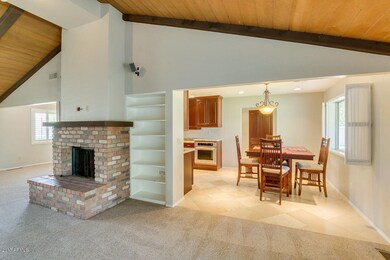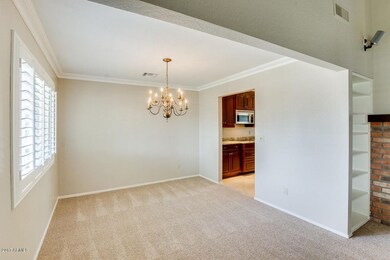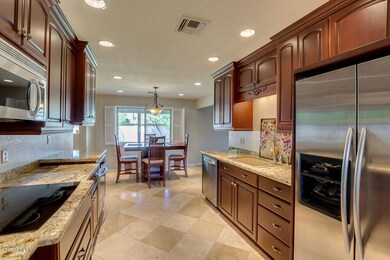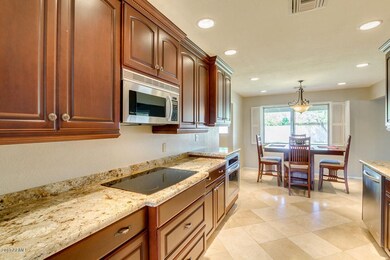
2178 E Golf Ave Tempe, AZ 85282
Alameda NeighborhoodHighlights
- Golf Course Community
- RV Access or Parking
- Vaulted Ceiling
- The property is located in a historic district
- 0.31 Acre Lot
- Granite Countertops
About This Home
As of June 2025Historic Shalimar Estates sgl level custom built, energy efficient 2 X 6 walls, dual-pane windows. Recently remodeled w/ beautiful kitchen cabinet design and separate butler kitchen and large pantry. Remodel was engineer and City permit approved. Enter to an open floor plan w/ vaulted ceiling great room adjacent to formal dining and kitchen with illuminating windows. Home has 4 bedrooms and a separate large office plumbed for add'l bathroom. The 4th bedroom is wired for entertainment/TV media room. So, there are many options for your estate home - 4 bedrooms and office, 3 bedrooms and media room and an office, or 5 bedrooms. Large estate lot with 20-foot setbacks on sides allows for 3rd-car garage, add'l bath, and pool if you desire. Lg price reduction 6/30. Quality built for tract price.
Last Agent to Sell the Property
Realty Executives Arizona Territory License #BR021694000 Listed on: 05/05/2017

Home Details
Home Type
- Single Family
Est. Annual Taxes
- $2,612
Year Built
- Built in 1977
Lot Details
- 0.31 Acre Lot
- Block Wall Fence
- Front and Back Yard Sprinklers
- Sprinklers on Timer
- Grass Covered Lot
Parking
- 2 Car Garage
- Garage Door Opener
- RV Access or Parking
Home Design
- Wood Frame Construction
- Tile Roof
- Stucco
Interior Spaces
- 2,476 Sq Ft Home
- 1-Story Property
- Central Vacuum
- Vaulted Ceiling
- Double Pane Windows
- Family Room with Fireplace
- Security System Owned
Kitchen
- Eat-In Kitchen
- Electric Cooktop
- Built-In Microwave
- Granite Countertops
Flooring
- Carpet
- Stone
- Tile
Bedrooms and Bathrooms
- 4 Bedrooms
- Remodeled Bathroom
- Primary Bathroom is a Full Bathroom
- 2 Bathrooms
- Dual Vanity Sinks in Primary Bathroom
Outdoor Features
- Covered patio or porch
Location
- Property is near a bus stop
- The property is located in a historic district
Schools
- Curry Elementary School
- Connolly Middle School
- Mcclintock High School
Utilities
- Central Air
- Heating Available
- Water Softener
- High Speed Internet
- Cable TV Available
Listing and Financial Details
- Tax Lot 140
- Assessor Parcel Number 133-47-334
Community Details
Overview
- No Home Owners Association
- Association fees include no fees
- Built by Custom
- Shalimar Estates Add 4 Subdivision
Recreation
- Golf Course Community
Ownership History
Purchase Details
Home Financials for this Owner
Home Financials are based on the most recent Mortgage that was taken out on this home.Purchase Details
Home Financials for this Owner
Home Financials are based on the most recent Mortgage that was taken out on this home.Purchase Details
Home Financials for this Owner
Home Financials are based on the most recent Mortgage that was taken out on this home.Purchase Details
Home Financials for this Owner
Home Financials are based on the most recent Mortgage that was taken out on this home.Purchase Details
Home Financials for this Owner
Home Financials are based on the most recent Mortgage that was taken out on this home.Purchase Details
Purchase Details
Purchase Details
Home Financials for this Owner
Home Financials are based on the most recent Mortgage that was taken out on this home.Purchase Details
Purchase Details
Purchase Details
Home Financials for this Owner
Home Financials are based on the most recent Mortgage that was taken out on this home.Purchase Details
Home Financials for this Owner
Home Financials are based on the most recent Mortgage that was taken out on this home.Purchase Details
Home Financials for this Owner
Home Financials are based on the most recent Mortgage that was taken out on this home.Purchase Details
Home Financials for this Owner
Home Financials are based on the most recent Mortgage that was taken out on this home.Purchase Details
Home Financials for this Owner
Home Financials are based on the most recent Mortgage that was taken out on this home.Purchase Details
Home Financials for this Owner
Home Financials are based on the most recent Mortgage that was taken out on this home.Purchase Details
Home Financials for this Owner
Home Financials are based on the most recent Mortgage that was taken out on this home.Purchase Details
Home Financials for this Owner
Home Financials are based on the most recent Mortgage that was taken out on this home.Purchase Details
Home Financials for this Owner
Home Financials are based on the most recent Mortgage that was taken out on this home.Purchase Details
Home Financials for this Owner
Home Financials are based on the most recent Mortgage that was taken out on this home.Purchase Details
Home Financials for this Owner
Home Financials are based on the most recent Mortgage that was taken out on this home.Similar Homes in Tempe, AZ
Home Values in the Area
Average Home Value in this Area
Purchase History
| Date | Type | Sale Price | Title Company |
|---|---|---|---|
| Warranty Deed | $590,000 | Navi Title Agency | |
| Interfamily Deed Transfer | -- | Empire West Title Agency Llc | |
| Warranty Deed | $455,000 | Empire West Title Agency Llc | |
| Warranty Deed | $399,999 | Empire West Title Agency Llc | |
| Quit Claim Deed | -- | The Talon Group Tempe Rural | |
| Special Warranty Deed | -- | None Available | |
| Interfamily Deed Transfer | -- | Ticor Title Agency Of Az Inc | |
| Special Warranty Deed | $761,780 | Ticor Title Agency Of Az Inc | |
| Cash Sale Deed | $28,600 | Ticor Title Agency Of Az Inc | |
| Interfamily Deed Transfer | -- | -- | |
| Warranty Deed | $760,000 | American Title Ins Agency Az | |
| Warranty Deed | $375,000 | American Title Ins Agency | |
| Warranty Deed | $285,000 | First American Title Ins Co | |
| Warranty Deed | $52,000 | Chicago Title Insurance Co | |
| Warranty Deed | $45,000 | Chicago Title Insurance Co | |
| Warranty Deed | $49,500 | Security Title Agency | |
| Cash Sale Deed | $148,500 | Chicago Title Insurance Co | |
| Warranty Deed | $130,000 | Chicago Title Insurance Co | |
| Warranty Deed | $97,500 | Chicago Title Insurance Co | |
| Warranty Deed | $150,000 | Chicago Title Insurance Co | |
| Warranty Deed | $150,000 | Chicago Title Insurance Co |
Mortgage History
| Date | Status | Loan Amount | Loan Type |
|---|---|---|---|
| Open | $290,000 | New Conventional | |
| Previous Owner | $364,000 | New Conventional | |
| Previous Owner | $319,999 | New Conventional | |
| Previous Owner | $149,225 | New Conventional | |
| Previous Owner | $154,000 | New Conventional | |
| Previous Owner | $726,780 | Seller Take Back | |
| Previous Owner | $517,000 | Seller Take Back | |
| Previous Owner | $373,000 | Seller Take Back | |
| Previous Owner | $142,500 | Seller Take Back | |
| Previous Owner | $152,000 | Seller Take Back | |
| Previous Owner | $7,000 | Seller Take Back | |
| Previous Owner | $37,000 | Seller Take Back | |
| Previous Owner | $127,000 | Seller Take Back | |
| Previous Owner | $32,500 | Seller Take Back | |
| Previous Owner | $90,000 | Seller Take Back | |
| Previous Owner | $90,000 | Seller Take Back | |
| Closed | $6,924 | No Value Available |
Property History
| Date | Event | Price | Change | Sq Ft Price |
|---|---|---|---|---|
| 06/30/2025 06/30/25 | Sold | $590,000 | -1.7% | $238 / Sq Ft |
| 06/04/2025 06/04/25 | Price Changed | $599,900 | -4.0% | $242 / Sq Ft |
| 05/22/2025 05/22/25 | For Sale | $625,000 | +37.4% | $252 / Sq Ft |
| 10/10/2019 10/10/19 | Sold | $455,000 | 0.0% | $184 / Sq Ft |
| 09/11/2019 09/11/19 | Pending | -- | -- | -- |
| 09/07/2019 09/07/19 | Price Changed | $454,999 | 0.0% | $184 / Sq Ft |
| 09/04/2019 09/04/19 | Price Changed | $455,000 | -0.7% | $184 / Sq Ft |
| 09/04/2019 09/04/19 | Price Changed | $457,999 | -0.4% | $185 / Sq Ft |
| 09/04/2019 09/04/19 | Price Changed | $460,000 | +0.4% | $186 / Sq Ft |
| 09/03/2019 09/03/19 | Price Changed | $457,999 | -0.1% | $185 / Sq Ft |
| 08/31/2019 08/31/19 | Price Changed | $458,500 | -0.1% | $185 / Sq Ft |
| 08/30/2019 08/30/19 | Price Changed | $459,000 | -0.2% | $185 / Sq Ft |
| 08/24/2019 08/24/19 | For Sale | $460,000 | +15.0% | $186 / Sq Ft |
| 08/28/2017 08/28/17 | Sold | $399,999 | 0.0% | $162 / Sq Ft |
| 07/28/2017 07/28/17 | Pending | -- | -- | -- |
| 07/07/2017 07/07/17 | Price Changed | $399,999 | 0.0% | $162 / Sq Ft |
| 06/30/2017 06/30/17 | Price Changed | $400,000 | -3.6% | $162 / Sq Ft |
| 06/17/2017 06/17/17 | Price Changed | $415,000 | -1.2% | $168 / Sq Ft |
| 05/29/2017 05/29/17 | Price Changed | $420,000 | -6.7% | $170 / Sq Ft |
| 05/05/2017 05/05/17 | For Sale | $450,000 | -- | $182 / Sq Ft |
Tax History Compared to Growth
Tax History
| Year | Tax Paid | Tax Assessment Tax Assessment Total Assessment is a certain percentage of the fair market value that is determined by local assessors to be the total taxable value of land and additions on the property. | Land | Improvement |
|---|---|---|---|---|
| 2025 | $2,747 | $31,513 | -- | -- |
| 2024 | $3,014 | $30,013 | -- | -- |
| 2023 | $3,014 | $47,980 | $9,590 | $38,390 |
| 2022 | $2,879 | $34,780 | $6,950 | $27,830 |
| 2021 | $2,935 | $34,000 | $6,800 | $27,200 |
| 2020 | $2,838 | $31,300 | $6,260 | $25,040 |
| 2019 | $3,620 | $29,830 | $5,960 | $23,870 |
| 2018 | $2,709 | $27,630 | $5,520 | $22,110 |
| 2017 | $2,624 | $26,130 | $5,220 | $20,910 |
| 2016 | $2,612 | $27,580 | $5,510 | $22,070 |
| 2015 | $2,526 | $25,920 | $5,180 | $20,740 |
Agents Affiliated with this Home
-

Seller's Agent in 2025
Raquel Cutchon-Quinet
Real Broker
(623) 293-2949
1 in this area
20 Total Sales
-
D
Buyer's Agent in 2025
David Erb
AZ Flat Fee
(480) 369-9889
1 in this area
92 Total Sales
-

Seller's Agent in 2019
Leila Woodard
My Home Group Real Estate
(480) 882-8324
3 in this area
164 Total Sales
-

Seller Co-Listing Agent in 2019
Kelly O'Brien
My Home Group Real Estate
(480) 446-8700
1 in this area
25 Total Sales
-

Buyer's Agent in 2019
Thomas Speaks
West USA Realty
(602) 418-8045
87 Total Sales
-
J
Seller's Agent in 2017
Joe Brekan
Realty Executives
(602) 330-5785
26 Total Sales
Map
Source: Arizona Regional Multiple Listing Service (ARMLS)
MLS Number: 5600770
APN: 133-47-334
- 2847 S Bala Dr
- 2920 S Bala Dr Unit 48
- 2333 E Southern Ave Unit 2050
- 2333 E Southern Ave Unit 2016
- 2333 E Southern Ave Unit 2033
- 2333 E Southern Ave Unit 1023
- 2333 E Southern Ave Unit 2037
- 2110 E Laguna Dr
- 2167 E Aspen Dr
- 3233 S Lebanon Ln
- 2327 E Pebble Beach Dr
- 2938 S Country Club Way
- 2015 E Southern Ave Unit 2
- 2015 E Southern Ave Unit 16
- 2015 E Southern Ave Unit 23
- 2519 E Geneva Dr
- 2629 S Country Club Way
- 2539 E Geneva Dr
- 2022 E Pebble Beach Dr
- 2300 E Concorda Dr
