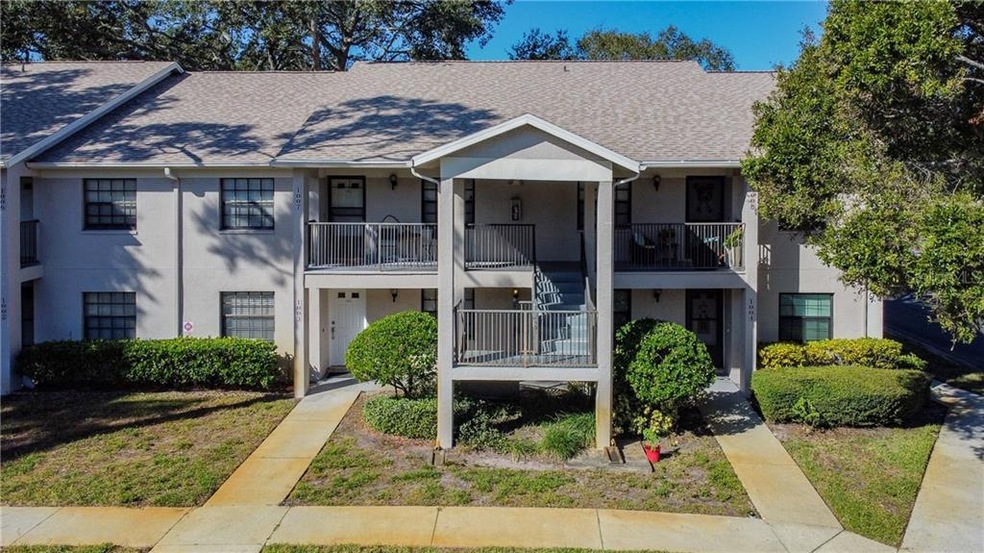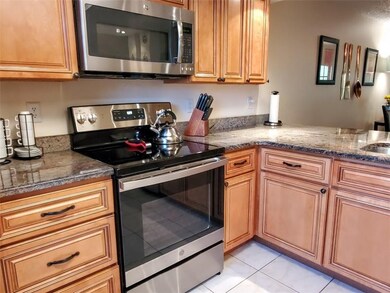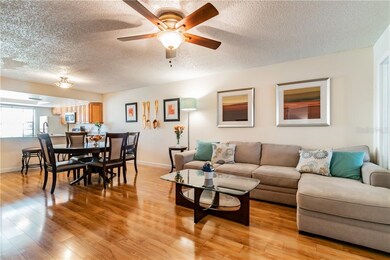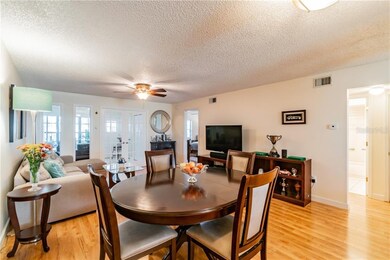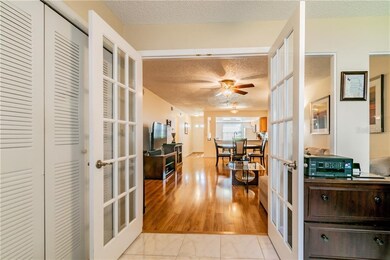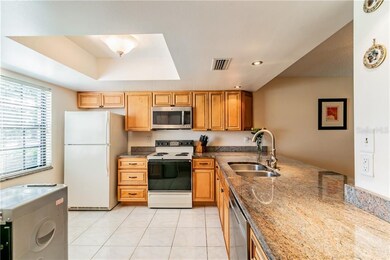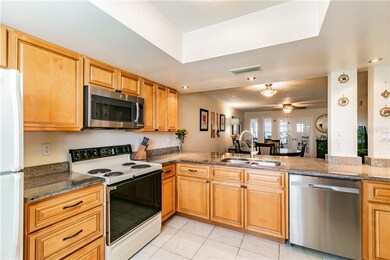
2178 Elm St Unit 1003 Dunedin, FL 34698
Estimated Value: $240,000 - $255,000
Highlights
- Water Views
- Engineered Wood Flooring
- Community Pool
- Clubhouse
- Stone Countertops
- Landscaped with Trees
About This Home
As of January 2021YES, THE SELLER IS ACCEPTING BACKUP OFFERS: Charming remodeled and well-maintained two-bedroom, two bath Condo in desirable Dunedin. Split bedroom plan with elegant laminate wood flooring in the living room area! Master bedroom suite with private, with a lovely side view of the pond. Both full baths have also been upgrades with beautiful touches in every corner. Florida room has been tastefully renovated with extra windows and French Doors which creates an extended comfortable living area, with storage, and a laundry closet that accommodates a large sized washer & dryer.
This first-floor unit has assigned covered parking just steps away from the front door. No age restrictions at Forest Park! Amenities include a solar heated pool and clubhouse that overlook a peaceful pond & fountain! Convenient to the Westfield Shopping Mall and medical facilities! Enjoy the restaurants, local shops, waterfront, and access to The Pinellas Trail in delightful downtown Dunedin! The Art Center offers an assortment of wonderful classes (from painting to the culinary arts), and the Dunedin Community Center has fitness classes & a gym! Visit www.forestpark1.org for homeowner's association condo rules and regulations. New Stainless Steel Stove has already been purchased but it's currently in back-order, it will be installed before Closing. Call to schedule your private tour of this gorgeous MOVE-IN READY CONDO.
Property Details
Home Type
- Condominium
Est. Annual Taxes
- $1,819
Year Built
- Built in 1990
Lot Details
- East Facing Home
- Irrigation
- Landscaped with Trees
Property Views
- Water
- Woods
Home Design
- Slab Foundation
- Shingle Roof
- Concrete Siding
- Block Exterior
Interior Spaces
- 1,150 Sq Ft Home
- 1-Story Property
- Ceiling Fan
Kitchen
- Range
- Microwave
- Dishwasher
- Stone Countertops
Flooring
- Engineered Wood
- Ceramic Tile
Bedrooms and Bathrooms
- 2 Bedrooms
- 2 Full Bathrooms
Laundry
- Dryer
- Washer
Home Security
Parking
- 1 Carport Space
- Reserved Parking
Schools
- Garrison-Jones Elementary School
- Dunedin Highland Middle School
- Dunedin High School
Utilities
- Central Air
- Heat Pump System
- Phone Available
Listing and Financial Details
- Tax Block 02
- Assessor Parcel Number 25-28-15-28928-010-1003
Community Details
Overview
- Property has a Home Owners Association
- Association fees include cable TV, community pool, escrow reserves fund, insurance, internet, maintenance exterior, pest control, pool maintenance, sewer, trash, water
- Christopher Stancil, Lcam Association
Recreation
- Community Pool
Additional Features
- Clubhouse
- Fire and Smoke Detector
Ownership History
Purchase Details
Home Financials for this Owner
Home Financials are based on the most recent Mortgage that was taken out on this home.Purchase Details
Similar Homes in Dunedin, FL
Home Values in the Area
Average Home Value in this Area
Purchase History
| Date | Buyer | Sale Price | Title Company |
|---|---|---|---|
| Tortora Elizabeth Jane | $160,000 | Milestone Title Services Llc | |
| Mcdonald Michael | -- | Attorney |
Mortgage History
| Date | Status | Borrower | Loan Amount |
|---|---|---|---|
| Open | Tortora Elizabeth Jane | $120,000 |
Property History
| Date | Event | Price | Change | Sq Ft Price |
|---|---|---|---|---|
| 01/08/2021 01/08/21 | Sold | $160,000 | +1.3% | $139 / Sq Ft |
| 11/10/2020 11/10/20 | Pending | -- | -- | -- |
| 10/30/2020 10/30/20 | For Sale | $158,000 | +102.6% | $137 / Sq Ft |
| 06/16/2014 06/16/14 | Off Market | $78,000 | -- | -- |
| 12/30/2013 12/30/13 | Sold | $78,000 | -8.2% | $68 / Sq Ft |
| 09/25/2013 09/25/13 | For Sale | $85,000 | -- | $74 / Sq Ft |
Tax History Compared to Growth
Tax History
| Year | Tax Paid | Tax Assessment Tax Assessment Total Assessment is a certain percentage of the fair market value that is determined by local assessors to be the total taxable value of land and additions on the property. | Land | Improvement |
|---|---|---|---|---|
| 2024 | $3,311 | $222,878 | -- | $222,878 |
| 2023 | $3,311 | $198,002 | $0 | $198,002 |
| 2022 | $2,955 | $167,482 | $0 | $167,482 |
| 2021 | $1,888 | $102,024 | $0 | $0 |
| 2020 | $1,891 | $100,759 | $0 | $0 |
| 2019 | $1,819 | $96,823 | $0 | $0 |
| 2018 | $1,765 | $102,493 | $0 | $0 |
| 2017 | $1,561 | $83,039 | $0 | $0 |
| 2016 | $1,431 | $73,944 | $0 | $0 |
| 2015 | $1,335 | $67,733 | $0 | $0 |
| 2014 | $1,179 | $59,414 | $0 | $0 |
Agents Affiliated with this Home
-
Karla Arita

Seller's Agent in 2021
Karla Arita
MERMAID REALTY & ASSOCIATES LLC
(813) 408-2038
38 Total Sales
-
Marcos Perez

Seller Co-Listing Agent in 2021
Marcos Perez
MERMAID REALTY & ASSOCIATES LLC
(813) 428-8208
62 Total Sales
-
Cathy McCarthy

Buyer's Agent in 2021
Cathy McCarthy
RE/MAX
(727) 452-9339
83 Total Sales
-
Vince Pennino

Seller's Agent in 2013
Vince Pennino
COLDWELL BANKER REALTY
(813) 263-7019
20 Total Sales
-
Norma Coppley

Buyer's Agent in 2013
Norma Coppley
KELLER WILLIAMS REALTY- PALM H
(727) 644-8655
29 Total Sales
Map
Source: Stellar MLS
MLS Number: U8103758
APN: 25-28-15-28928-010-1003
- 2170 Elm St Unit 906
- 2188 Elm St Unit 1107
- 2119 Elm St Unit 101
- 2166 Andrews Ct
- 2139 Elm St Unit 308
- 2375 Lake Heather Heights Ct Unit 202
- 2341 Lake Heather Heights Ct
- 1395 Heather Ridge Blvd
- 1556 Lynda Ln
- 1450 Heather Ridge Blvd Unit 107
- 1370 Heather Ridge Blvd Unit 310
- 1370 Heather Ridge Blvd Unit 107
- 1541 Heather Ridge Blvd Unit 1541
- 1415 Doolittle Ln Unit 106
- 1415 Doolittle Ln Unit 104
- 1415 Doolittle Ln Unit 107
- 1375 Doolittle Ln Unit 101
- 1375 Doolittle Ln Unit 103
- 1375 Doolittle Ln Unit 201
- 1127 King Arthur Ct Unit 305
- 2178 Elm St Unit 1003
- 2178 Elm St Unit 1001
- 2178 Elm St Unit 1007
- 2178 Elm St Unit 1006
- 2178 Elm St Unit 1005
- 2178 Elm St Unit 1004
- 2178 Elm St
- 2178 Elm St Unit 1002
- 2178 Elm St
- 2178 Elm St Unit 1008
- 2170 Elm St Unit 907
- 2170 Elm St
- 2170 Elm St
- 2170 Elm St Unit 904
- 2170 Elm St Unit 903
- 2170 Elm St Unit 902
- 2170 Elm St Unit 901
- 2170 Elm St Unit 908
- 2170 Elm St Unit 905
- 2188 Elm St Unit 1106
