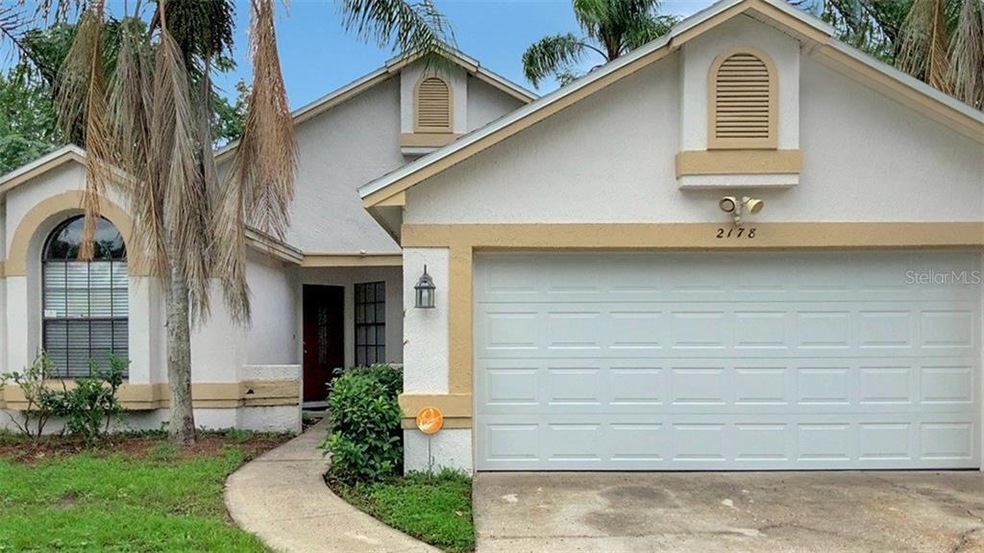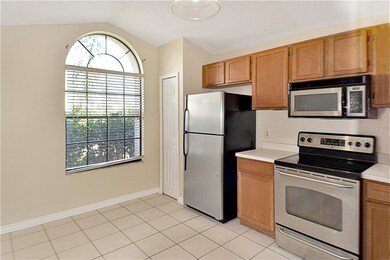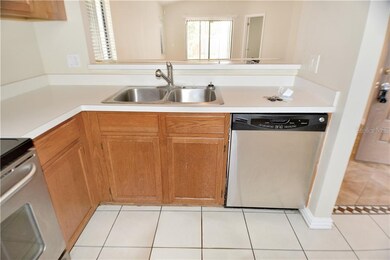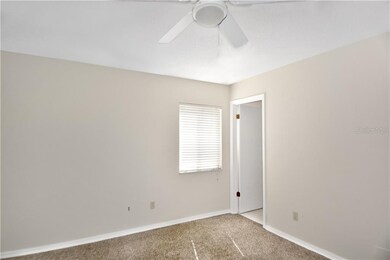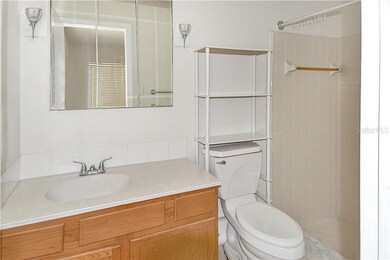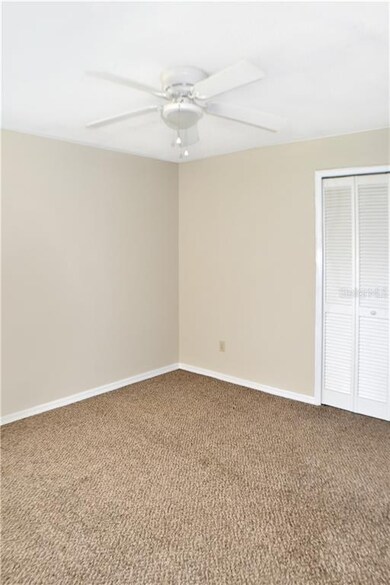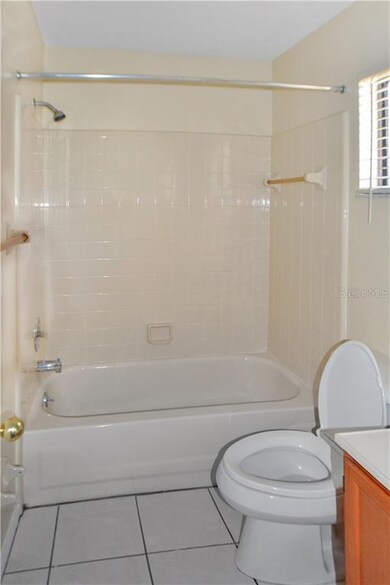
2178 Meadow Ct Apopka, FL 32703
Estimated Value: $301,000 - $338,000
Highlights
- In Ground Pool
- Covered patio or porch
- Eat-In Kitchen
- Vaulted Ceiling
- 2 Car Attached Garage
- Ceramic Tile Flooring
About This Home
As of August 2020Splish! Splash! And Not Much Cash! A 3 bedroom, 2 bath in Piedmont Park with your own in ground sparkling pool. Plus, a fenced in backyard with no rear neighbors. Stainless Steel appliances, breakfast bar and eat-in-space in the kitchen. Tile in the kitchen and Living room. Screened in patio. Located in a quiet neighborhood and on a cul-de-sac for even more privacy. Close to shopping, restaurants and major highways. Current tenant is paying $1,475 a month and lease expires on 10/31/2020. Great Cap rate. Do not disturb the tenants.
Home Details
Home Type
- Single Family
Est. Annual Taxes
- $2,471
Year Built
- Built in 1989
Lot Details
- 5,654 Sq Ft Lot
- West Facing Home
- Land Lease expires 10/31/20
- Property is zoned R-3
HOA Fees
- $30 Monthly HOA Fees
Parking
- 2 Car Attached Garage
Home Design
- Slab Foundation
- Shingle Roof
- Block Exterior
- Stucco
Interior Spaces
- 1,183 Sq Ft Home
- Vaulted Ceiling
- Ceiling Fan
- Sliding Doors
- Combination Dining and Living Room
Kitchen
- Eat-In Kitchen
- Range
- Microwave
- Dishwasher
Flooring
- Carpet
- Ceramic Tile
Bedrooms and Bathrooms
- 3 Bedrooms
- 2 Full Bathrooms
Pool
- In Ground Pool
- Gunite Pool
Outdoor Features
- Covered patio or porch
Schools
- Lakeville Elementary School
- Piedmont Lakes Middle School
- Wekiva High School
Utilities
- Central Air
- Heating Available
- Electric Water Heater
- High Speed Internet
- Cable TV Available
Community Details
- Sentry Mgmt/Lynda Mcgee Association, Phone Number (407) 788-6700
- Piedmont Rep Subdivision
Listing and Financial Details
- Down Payment Assistance Available
- Visit Down Payment Resource Website
- Tax Lot 1
- Assessor Parcel Number 24-21-28-6903-00-010
Ownership History
Purchase Details
Home Financials for this Owner
Home Financials are based on the most recent Mortgage that was taken out on this home.Purchase Details
Purchase Details
Home Financials for this Owner
Home Financials are based on the most recent Mortgage that was taken out on this home.Similar Homes in Apopka, FL
Home Values in the Area
Average Home Value in this Area
Purchase History
| Date | Buyer | Sale Price | Title Company |
|---|---|---|---|
| Polish Investments Inc | $72,000 | Title & Abstract Agency Of A | |
| Bac Home Loans Servicing Lp | $51,300 | None Available | |
| Collins Clifford E | $95,500 | -- |
Mortgage History
| Date | Status | Borrower | Loan Amount |
|---|---|---|---|
| Open | Colmenarez Carlos Eduardo Gimenez | $209,520 | |
| Open | Fairhomes Sunshine Housing Llp | $3,000,000 | |
| Closed | Fairhomes Sunshine Housing Llp | $3,000,000 | |
| Previous Owner | Collins Clifford E | $147,000 | |
| Previous Owner | Collins Clifford E | $125,200 | |
| Previous Owner | Collins Clifford E | $14,931 | |
| Previous Owner | Collins Clifford E | $12,782 | |
| Previous Owner | Collins Clifford E | $89,500 |
Property History
| Date | Event | Price | Change | Sq Ft Price |
|---|---|---|---|---|
| 08/24/2020 08/24/20 | Sold | $216,000 | -4.0% | $183 / Sq Ft |
| 07/24/2020 07/24/20 | Pending | -- | -- | -- |
| 06/21/2020 06/21/20 | For Sale | $224,900 | 0.0% | $190 / Sq Ft |
| 08/17/2018 08/17/18 | Off Market | $1,375 | -- | -- |
| 11/02/2017 11/02/17 | Rented | $1,375 | 0.0% | -- |
| 10/27/2017 10/27/17 | Under Contract | -- | -- | -- |
| 08/10/2017 08/10/17 | For Rent | $1,375 | 0.0% | -- |
| 05/26/2015 05/26/15 | Off Market | $72,000 | -- | -- |
| 05/25/2012 05/25/12 | Sold | $72,000 | 0.0% | $61 / Sq Ft |
| 05/07/2012 05/07/12 | Pending | -- | -- | -- |
| 03/29/2012 03/29/12 | For Sale | $72,000 | -- | $61 / Sq Ft |
Tax History Compared to Growth
Tax History
| Year | Tax Paid | Tax Assessment Tax Assessment Total Assessment is a certain percentage of the fair market value that is determined by local assessors to be the total taxable value of land and additions on the property. | Land | Improvement |
|---|---|---|---|---|
| 2025 | $2,489 | $196,169 | -- | -- |
| 2024 | $2,320 | $196,169 | -- | -- |
| 2023 | $2,320 | $185,087 | $0 | $0 |
| 2022 | $2,217 | $179,696 | $0 | $0 |
| 2021 | $2,179 | $174,462 | $70,000 | $104,462 |
| 2020 | $2,520 | $160,663 | $55,000 | $105,663 |
| 2019 | $2,471 | $152,920 | $42,000 | $110,920 |
| 2018 | $2,290 | $140,769 | $36,000 | $104,769 |
| 2017 | $2,112 | $132,598 | $30,000 | $102,598 |
| 2016 | $1,901 | $112,375 | $20,000 | $92,375 |
| 2015 | $1,716 | $107,408 | $18,000 | $89,408 |
| 2014 | $1,516 | $89,000 | $18,000 | $71,000 |
Agents Affiliated with this Home
-
Ronald Gentile

Seller's Agent in 2020
Ronald Gentile
ORLANDO REO PROF I INC
(407) 247-0849
5 in this area
104 Total Sales
-
Franshely Calero

Buyer's Agent in 2020
Franshely Calero
LUXE HUNTER REAL ESTATE
(786) 472-0738
1 in this area
55 Total Sales
-
Marilyn Kuczynski

Seller's Agent in 2017
Marilyn Kuczynski
FLORIDA HOMES SALES & MANAGEMENT LLC
(407) 247-8559
10 Total Sales
-
Janice Petteway
J
Seller's Agent in 2012
Janice Petteway
EXIT REAL ESTATE RESULTS
(407) 788-1226
14 Total Sales
Map
Source: Stellar MLS
MLS Number: O5872601
APN: 24-2128-6903-00-010
- 0 N Hiawassee Unit MFRS5127288
- 0 N Hiawassee Unit MFRO6211843
- 0 N Hiawassee Unit O6009232
- 1821 Concord Dr
- 2610 Cloudcroft Dr
- 834 S Orange Blossom Trail
- 1507 Wheeler Rd
- 2259 Hiawassee Rd
- 1317 Ravida Woods Dr
- 1452 S Lake Pleasant Rd
- 1214 Lake Piedmont Cir
- 1624 Valmont Ln
- 6198 Linneal Beach Dr
- 2643 Haven Dr
- 1405 Paula Dr
- 2021 Wildfire Ct
- 1345 Tindaro Dr
- 1697 Atlantis Dr
- 910 S Lake Pleasant Rd
- 9500 Shortleaf Ct
- 2178 Meadow Ct
- 2188 Meadow Ct
- 2158 Grasmere Dr
- 2196 Meadow Ct
- 2150 Grasmere Dr
- 2198 Meadow Ct
- 2214 Grasmere Dr
- 2142 Grasmere Dr
- 2220 Grasmere Dr
- 2197 Grasmere Dr
- 2201 Grasmere Dr
- 2207 Grasmere Dr
- 2134 Grasmere Dr
- 2226 Grasmere Dr
- 2125 Grasmere Dr
- 2213 Grasmere Dr
- 2219 Grasmere Dr
- 2126 Grasmere Dr
- 2232 Grasmere Dr
- 2225 Grasmere Dr
