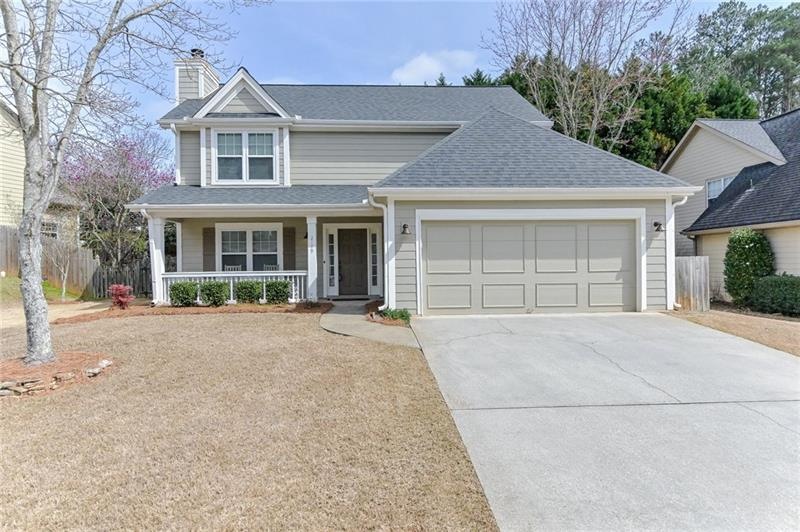
$375,000
- 4 Beds
- 2 Baths
- 1,435 Sq Ft
- 4981 Crowe Dr SE
- Smyrna, GA
Welcome to your next chapter in the heart of Smyrna! This beautifully updated 4-bedroom, 2-bath home offers the perfect blend of comfort, flexibility, and prime location. From the moment you step inside, you'll be greeted by rich hardwood floors that flow seamlessly throughout the main living spaces, setting the tone for warmth and style. Upstairs, retreat to your serene primary suite, your
Mark Parks EXP Realty, LLC.
