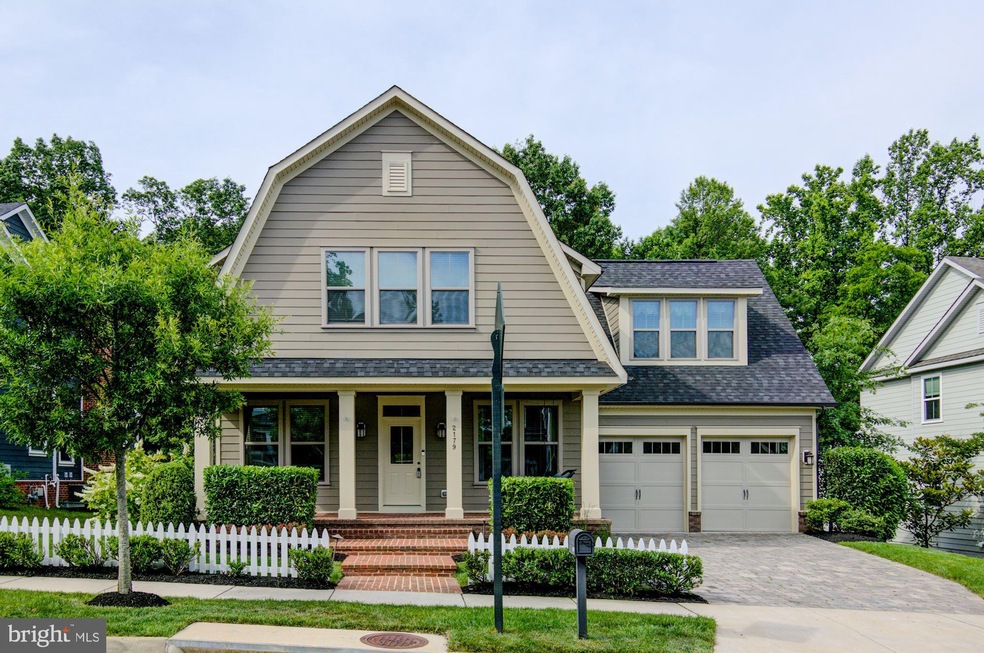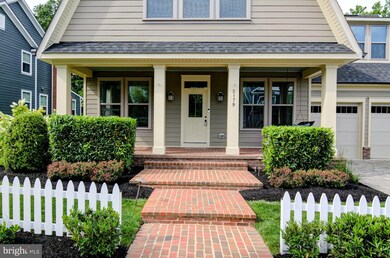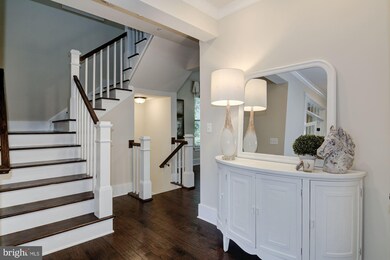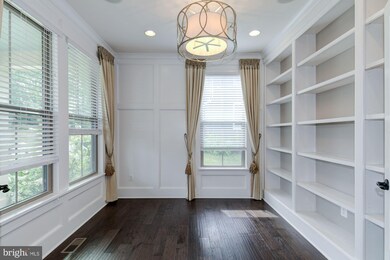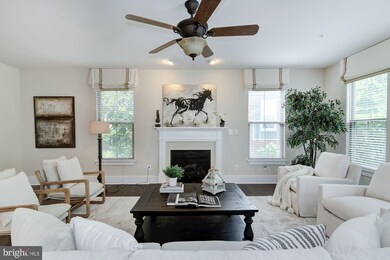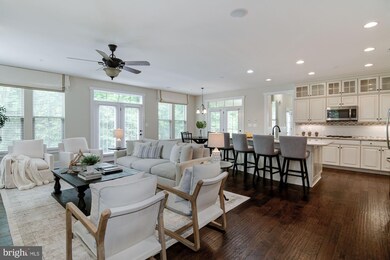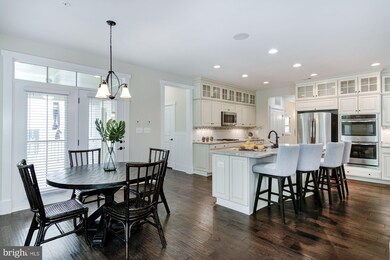
2179 Potomac River Blvd Dumfries, VA 22026
Potomac Shores NeighborhoodEstimated Value: $947,000 - $1,006,000
Highlights
- Fitness Center
- Open Floorplan
- 1 Fireplace
- Covington-Harper Elementary School Rated A-
- Colonial Architecture
- Community Pool
About This Home
As of June 2020Open house Sunday, June 7, 1-3pm! This gorgeous former model home with every upgrade imaginable is ready for you to move in! The highly desirable lot backs to trees and the golf course, giving you privacy year-round. Step inside and be greeted by the light-filled main living area with pristine hardwood floors throughout. Gracious dining area with tray ceiling is the perfect space to entertain. Create a peaceful work-from-home space in the main level office, which features french doors, built-in bookcases and floor-to-ceiling trim work. The stunning white kitchen boasts upgraded ceiling-height cabinets, granite countertops, and a large pantry with bar. The open concept living area with gas fireplace and breakfast nook is the ideal place to relax and unwind. Enjoy grilling and gatherings on your spacious stone patio or back deck. The large master bedroom features a spa-like ensuite bathroom with double vanities and an oversized shower. Three additional, spacious bedrooms upstairs and two more full, contemporary bathrooms! Dedicated laundry room, also upstairs, with tons of storage and a full sink. The fully finished, walk-out basement is an entertainer's dream , including a movie room, wine cellar, and a large bar with plenty of seating! All of this in an incredible community with walking trails, pools, and a planned VRE station and town center - don't miss this opportunity!
Last Agent to Sell the Property
KW Metro Center License #0225216870 Listed on: 06/05/2020

Home Details
Home Type
- Single Family
Est. Annual Taxes
- $7,632
Year Built
- Built in 2013
Lot Details
- 8,817 Sq Ft Lot
- Property is zoned PMR
HOA Fees
- $180 Monthly HOA Fees
Parking
- 2 Car Attached Garage
- Front Facing Garage
Home Design
- Colonial Architecture
- Shingle Roof
Interior Spaces
- Property has 3 Levels
- Open Floorplan
- Crown Molding
- 1 Fireplace
- Window Treatments
- Partial Basement
- Laundry on upper level
Bedrooms and Bathrooms
- 4 Bedrooms
Schools
- Covington-Harper Elementary School
- Potomac Middle School
- Potomac High School
Utilities
- Forced Air Heating and Cooling System
- Public Septic
Listing and Financial Details
- Tax Lot 80
- Assessor Parcel Number 8389-16-6807
Community Details
Overview
- Association fees include pool(s), recreation facility, high speed internet, trash, snow removal, common area maintenance, health club
- Potomac Shores Residential HOA
- Potomac Shores Subdivision
Amenities
- Common Area
Recreation
- Community Playground
- Fitness Center
- Community Pool
Ownership History
Purchase Details
Home Financials for this Owner
Home Financials are based on the most recent Mortgage that was taken out on this home.Purchase Details
Home Financials for this Owner
Home Financials are based on the most recent Mortgage that was taken out on this home.Purchase Details
Home Financials for this Owner
Home Financials are based on the most recent Mortgage that was taken out on this home.Purchase Details
Similar Homes in Dumfries, VA
Home Values in the Area
Average Home Value in this Area
Purchase History
| Date | Buyer | Sale Price | Title Company |
|---|---|---|---|
| Wilson Dian C | $749,000 | Pruitt Title Llc | |
| Dyson Gregory Wegner | $689,900 | Attorney | |
| Naghmi Hasan | $760,000 | -- | |
| Nvr Inc | $252,500 | -- |
Mortgage History
| Date | Status | Borrower | Loan Amount |
|---|---|---|---|
| Open | Wilson Dian C | $747,000 | |
| Closed | Wilson Dian C | $749,000 | |
| Previous Owner | Dyson Gregory Wegner | $621,168 | |
| Previous Owner | Naghmi Hasan | $608,000 |
Property History
| Date | Event | Price | Change | Sq Ft Price |
|---|---|---|---|---|
| 06/30/2020 06/30/20 | Sold | $749,000 | +1.2% | $178 / Sq Ft |
| 06/05/2020 06/05/20 | For Sale | $740,000 | +7.3% | $176 / Sq Ft |
| 06/21/2017 06/21/17 | Price Changed | $689,900 | +3.1% | $160 / Sq Ft |
| 06/20/2017 06/20/17 | Price Changed | $669,000 | -3.0% | $155 / Sq Ft |
| 06/09/2017 06/09/17 | Sold | $689,900 | 0.0% | $160 / Sq Ft |
| 05/05/2017 05/05/17 | Pending | -- | -- | -- |
| 03/30/2017 03/30/17 | Price Changed | $689,900 | -1.4% | $160 / Sq Ft |
| 03/17/2017 03/17/17 | Price Changed | $699,900 | -5.3% | $163 / Sq Ft |
| 03/07/2017 03/07/17 | Price Changed | $739,000 | -1.5% | $172 / Sq Ft |
| 01/03/2017 01/03/17 | For Sale | $749,900 | -1.3% | $174 / Sq Ft |
| 04/24/2014 04/24/14 | Sold | $760,000 | 0.0% | $191 / Sq Ft |
| 04/22/2014 04/22/14 | For Sale | $760,000 | -- | $191 / Sq Ft |
Tax History Compared to Growth
Tax History
| Year | Tax Paid | Tax Assessment Tax Assessment Total Assessment is a certain percentage of the fair market value that is determined by local assessors to be the total taxable value of land and additions on the property. | Land | Improvement |
|---|---|---|---|---|
| 2024 | -- | $781,800 | $249,600 | $532,200 |
| 2023 | $8,097 | $778,200 | $247,100 | $531,100 |
| 2022 | $7,934 | $716,400 | $226,800 | $489,600 |
| 2021 | $7,905 | $656,800 | $208,200 | $448,600 |
| 2020 | $9,657 | $623,000 | $196,500 | $426,500 |
| 2019 | $9,302 | $600,100 | $189,700 | $410,400 |
| 2018 | $7,119 | $589,600 | $186,000 | $403,600 |
| 2017 | $7,266 | $593,100 | $195,700 | $397,400 |
| 2016 | $8,708 | $606,900 | $199,600 | $407,300 |
| 2015 | $7,002 | $608,200 | $199,600 | $408,600 |
| 2014 | $7,002 | $564,500 | $184,900 | $379,600 |
Agents Affiliated with this Home
-
Bethany Stalder

Seller's Agent in 2020
Bethany Stalder
KW Metro Center
(703) 850-4752
3 in this area
129 Total Sales
-
Mona Bekheet

Buyer's Agent in 2020
Mona Bekheet
Keller Williams Capital Properties
(703) 785-5595
1 in this area
71 Total Sales
-

Seller's Agent in 2017
Brian Wilson
Redfin Corporation
(833) 433-6683
-
Gus Anthony

Seller's Agent in 2014
Gus Anthony
Pearson Smith Realty, LLC
(703) 624-1845
1 in this area
111 Total Sales
-
datacorrect BrightMLS
d
Buyer's Agent in 2014
datacorrect BrightMLS
Non Subscribing Office
Map
Source: Bright MLS
MLS Number: VAPW494658
APN: 8389-16-6807
- 17232 Miss Packard Ct
- 17064 Belle Isle Dr
- 17063 Belle Isle Dr
- 2305 Harmsworth Dr
- 2069 Alder Ln
- 1909 Greenbriar Hall Rd
- 17181 Branched Oak Rd
- 2346 Sweet Pepperbrush Loop
- 16957 Takeaway Ln
- 1705 Cottonwood Grove Rd
- 17300 Turnstone Dr
- 17330 Turnstone Dr
- 17303 Turnstone Dr
- 2500 Blue Pool Dr
- 1674 Dunnington Place
- 17438 Southern Shores Dr
- 2517 Sweet Clover Ct
- 2623 River Basin Ln
- 2505 Basin View Ln
- 16881 Sea Lawn Place
- 2179 Potomac River Blvd
- 2183 Potomac River Blvd
- 2175 Potomac River Blvd
- 0 Potomac River Blvd
- 2180 Potomac River Blvd
- 2187 Potomac River Blvd
- 2171 Potomac River Blvd
- 2176 Potomac River Blvd
- 17243 Miss Packard Ct
- 2191 Potomac River Blvd
- 2167 Potomac River Blvd
- 17239 Miss Packard Ct
- 17244 Miss Packard Ct
- 2195 Potomac River Blvd
- 2163 Potomac River Blvd
- 2192 Potomac River Blvd
- 2163 Potomac River Blvd
- 17238 Miss Packard Ct
- 17235 Miss Packard Ct
- 2164 Potomac River Blvd
