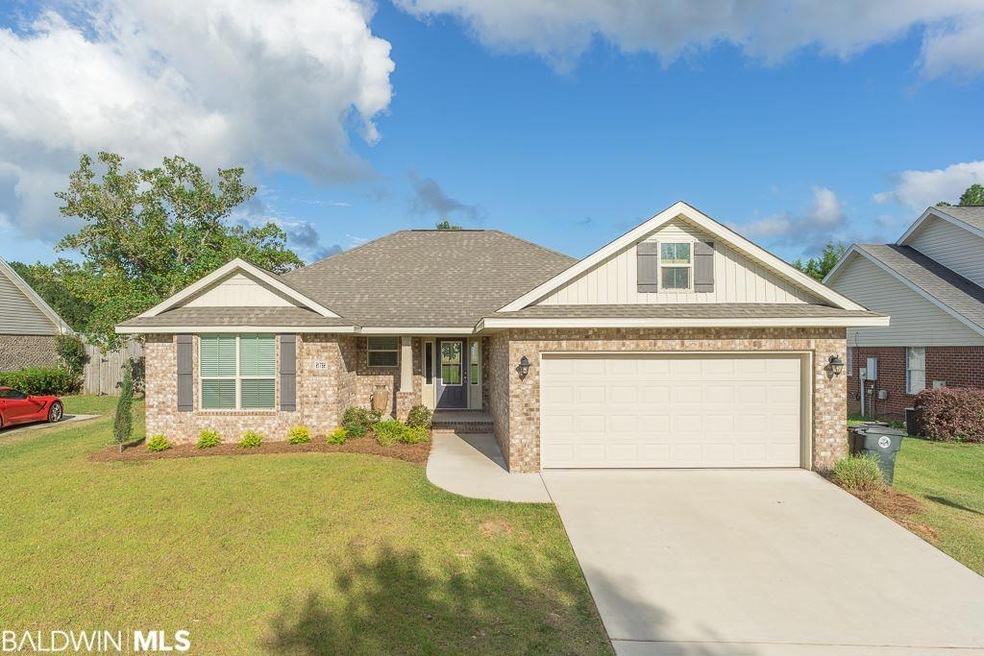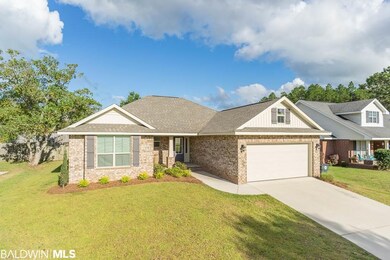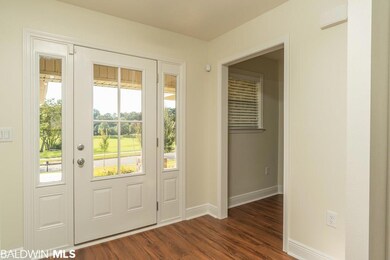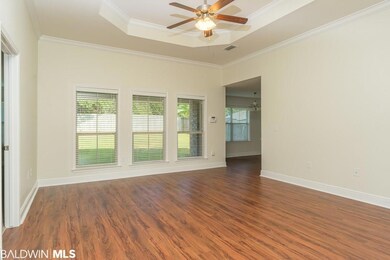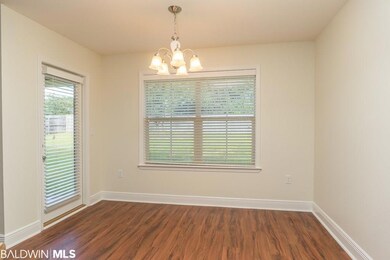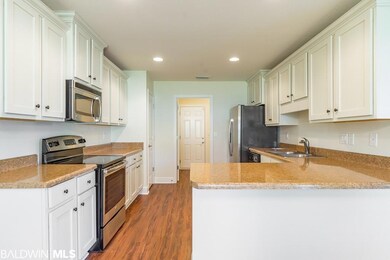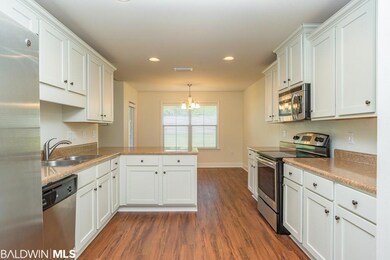
21792 Eastbrook St Fairhope, AL 36532
Highlights
- Sitting Area In Primary Bedroom
- Craftsman Architecture
- Community Pool
- Fairhope Middle School Rated A
- High Ceiling
- Covered patio or porch
About This Home
As of June 2025Come home to Hollowbrook! Located across the street from the 6 Acre green space/common area and the neighborhood pool, this house is LIKE NEW! Built in 2014 and well maintained this home still has that new feeling to it! Featuring 3 bedrooms, 2 bathrooms, luxury vinyl plank flooring, upgraded "shaker-style" cabinetry, master bedroom with separate sitting area, master bathroom with separate tub and shower, fenced backyard, and much more! A great deal in a fantastic neighborhood - Call today for your showing!
Last Agent to Sell the Property
Derek Stillman
Trustmark National Bank License #98440 Listed on: 09/19/2017
Home Details
Home Type
- Single Family
Est. Annual Taxes
- $1,366
Year Built
- Built in 2014
Lot Details
- Lot Dimensions are 75x140
- Fenced
HOA Fees
- $25 Monthly HOA Fees
Home Design
- Craftsman Architecture
- Brick Exterior Construction
- Slab Foundation
- Wood Frame Construction
- Ridge Vents on the Roof
- Composition Roof
Interior Spaces
- 1,632 Sq Ft Home
- 1-Story Property
- High Ceiling
- Ceiling Fan
- Double Pane Windows
- Combination Kitchen and Dining Room
- Utility Room
- Fire and Smoke Detector
Kitchen
- Electric Range
- <<microwave>>
- Dishwasher
- Disposal
Bedrooms and Bathrooms
- 3 Bedrooms
- Sitting Area In Primary Bedroom
- En-Suite Bathroom
- Walk-In Closet
- 2 Full Bathrooms
- Private Water Closet
- Garden Bath
- Separate Shower
Parking
- 2 Car Attached Garage
- Automatic Garage Door Opener
Schools
- Fairhope Elementary School
- Fairhope Middle School
- Fairhope High School
Utilities
- Central Heating and Cooling System
- Heat Pump System
- Internet Available
- Cable TV Available
Additional Features
- Covered patio or porch
- Mineral Rights
Listing and Financial Details
- Assessor Parcel Number 46-02-10-0-000-030.121
Community Details
Overview
- Association fees include common area insurance, common area maintenance, recreational facilities, taxes-common area
- Hollowbrook Subdivision
- The community has rules related to covenants, conditions, and restrictions
Recreation
- Community Pool
Ownership History
Purchase Details
Home Financials for this Owner
Home Financials are based on the most recent Mortgage that was taken out on this home.Purchase Details
Home Financials for this Owner
Home Financials are based on the most recent Mortgage that was taken out on this home.Purchase Details
Home Financials for this Owner
Home Financials are based on the most recent Mortgage that was taken out on this home.Purchase Details
Home Financials for this Owner
Home Financials are based on the most recent Mortgage that was taken out on this home.Purchase Details
Purchase Details
Home Financials for this Owner
Home Financials are based on the most recent Mortgage that was taken out on this home.Similar Homes in Fairhope, AL
Home Values in the Area
Average Home Value in this Area
Purchase History
| Date | Type | Sale Price | Title Company |
|---|---|---|---|
| Warranty Deed | $332,500 | None Listed On Document | |
| Warranty Deed | $320,000 | None Listed On Document | |
| Warranty Deed | -- | None Available | |
| Warranty Deed | $182,000 | None Available | |
| Warranty Deed | $159,000 | None Available | |
| Warranty Deed | $151,815 | None Available |
Mortgage History
| Date | Status | Loan Amount | Loan Type |
|---|---|---|---|
| Previous Owner | $195,100 | VA | |
| Previous Owner | $195,000 | VA | |
| Previous Owner | $163,800 | VA |
Property History
| Date | Event | Price | Change | Sq Ft Price |
|---|---|---|---|---|
| 06/20/2025 06/20/25 | Sold | $332,500 | -3.6% | $204 / Sq Ft |
| 06/07/2025 06/07/25 | Pending | -- | -- | -- |
| 05/22/2025 05/22/25 | Price Changed | $345,000 | -1.1% | $211 / Sq Ft |
| 05/13/2025 05/13/25 | For Sale | $349,000 | +9.1% | $214 / Sq Ft |
| 08/19/2024 08/19/24 | Sold | $320,000 | 0.0% | $197 / Sq Ft |
| 08/05/2024 08/05/24 | Pending | -- | -- | -- |
| 07/26/2024 07/26/24 | For Sale | $320,000 | +64.1% | $197 / Sq Ft |
| 12/28/2018 12/28/18 | Sold | $195,000 | 0.0% | $119 / Sq Ft |
| 12/28/2018 12/28/18 | Sold | $195,000 | -2.5% | $120 / Sq Ft |
| 11/21/2018 11/21/18 | Pending | -- | -- | -- |
| 11/21/2018 11/21/18 | Pending | -- | -- | -- |
| 10/04/2018 10/04/18 | For Sale | $199,900 | +9.5% | $123 / Sq Ft |
| 11/03/2017 11/03/17 | Sold | $182,500 | -3.4% | $112 / Sq Ft |
| 09/28/2017 09/28/17 | Pending | -- | -- | -- |
| 09/19/2017 09/19/17 | For Sale | $189,000 | +24.5% | $116 / Sq Ft |
| 02/28/2014 02/28/14 | Sold | $151,815 | 0.0% | $99 / Sq Ft |
| 02/28/2014 02/28/14 | Sold | $151,815 | 0.0% | $99 / Sq Ft |
| 01/02/2014 01/02/14 | Pending | -- | -- | -- |
| 12/27/2013 12/27/13 | Pending | -- | -- | -- |
| 07/26/2012 07/26/12 | For Sale | $151,815 | -- | $99 / Sq Ft |
Tax History Compared to Growth
Tax History
| Year | Tax Paid | Tax Assessment Tax Assessment Total Assessment is a certain percentage of the fair market value that is determined by local assessors to be the total taxable value of land and additions on the property. | Land | Improvement |
|---|---|---|---|---|
| 2024 | -- | $29,940 | $7,800 | $22,140 |
| 2023 | $0 | $27,800 | $5,180 | $22,620 |
| 2022 | $0 | $24,600 | $0 | $0 |
| 2021 | $0 | $19,700 | $0 | $0 |
| 2020 | $0 | $19,200 | $0 | $0 |
| 2019 | $670 | $18,880 | $0 | $0 |
| 2018 | $1,476 | $34,320 | $0 | $0 |
| 2017 | $1,401 | $32,580 | $0 | $0 |
| 2016 | $1,366 | $31,760 | $0 | $0 |
| 2015 | -- | $30,000 | $0 | $0 |
| 2014 | -- | $4,000 | $0 | $0 |
| 2013 | -- | $3,200 | $0 | $0 |
Agents Affiliated with this Home
-
Stephanie Wheeler

Seller's Agent in 2025
Stephanie Wheeler
Wheeler Coastal - World Impact
(251) 223-2636
167 Total Sales
-
N
Buyer's Agent in 2025
NOT MULTIPLE LISTING
NOT MULTILPLE LISTING
-
Stephanie Sandefur

Seller's Agent in 2024
Stephanie Sandefur
Bellator Real Estate, LLC Fair
(251) 259-1653
105 Total Sales
-
Jeff Nelson

Buyer's Agent in 2024
Jeff Nelson
IXL Real Estate-Eastern Shore
(251) 654-2523
47 Total Sales
-
M
Seller's Agent in 2018
Michael Stallworth
Roberts Brothers, Inc Malbis
-
K
Buyer's Agent in 2018
Kathy Fuller
Coldwell Banker Reehl Properties Daphne
Map
Source: Baldwin REALTORS®
MLS Number: 260332
APN: 46-02-10-0-000-030.121
- 21910 Country Woods Dr
- 9691 Chariot Ave
- 21414 Brick Stack Ln
- 0 Mount Pleasant Blvd Unit 43 377762
- 0 Mount Pleasant Blvd Unit 12 Ph 1 374902
- 0 Mount Pleasant Blvd Unit 7528300
- 0 Mount Pleasant Blvd Unit 16 374463
- 0 Mount Pleasant Blvd Unit 7299228
- 0 Mount Pleasant Blvd Unit 11 355583
- 0 Mount Pleasant Blvd Unit 13 353921
- 0 Mount Pleasant Blvd Unit 34 ph 1 350446
- 323 Wakefield Ave
- 21767 Gallery Blvd
- 312 Powderhorn Ridge Rd
- 197 Mount Pleasant Blvd
- 209 Mount Pleasant Blvd
- 222 Mount Pleasant Blvd
- 226 Mount Pleasant Blvd
- 230 Mount Pleasant Blvd
- 238 Mount Pleasant Blvd
