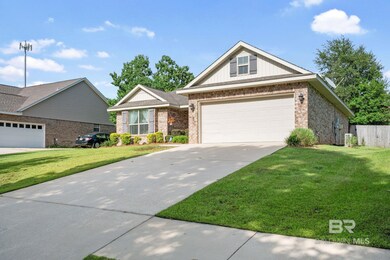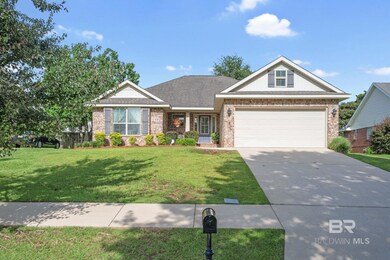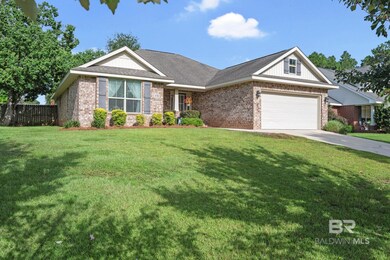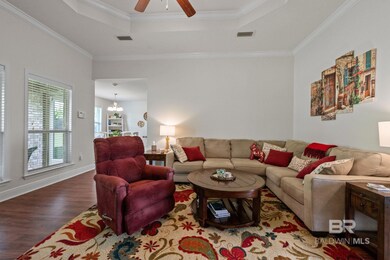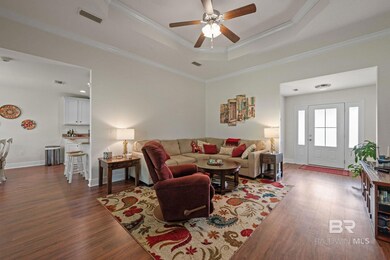
21792 Eastbrook St Fairhope, AL 36532
Highlights
- Craftsman Architecture
- Clubhouse
- Covered patio or porch
- Fairhope Middle School Rated A
- Community Pool
- Brick or Stone Mason
About This Home
As of June 2025Discover the charm of this well-maintained craftsman style home, now available at 21792 Eastbrook St in the delightful city of Fairhope, Alabama. Featuring three spacious bedrooms, including a primary bedroom, and two full bathrooms, this abode ensures comfort spread throughout its 1,627 square feet of living space.Recently refreshed with new paint and a new heating, ventilation, and air conditioning system with 12 YR warranty, this property is the epitome of turn-key ready. Designed with durability in mind, it also includes hurricane shutters for an added layer of security.The home's outdoor space is perfect for hosting gatherings or enjoying a quiet afternoon in the sunshine. Located in a friendly neighborhood, it positions you just a stone's throw from top-notch schools, ample shopping, and essential medical facilities, ensuring that everything you need is within easy reach.Adding to the convenience, you're merely a brief walk away from the Publix Super Market at Planters Pointe Shopping Center, ideal for all your grocery needs and more.This property captures the essence of a community-centric lifestyle while offering quality construction and attention to detail. Whether you're basking in the peaceful environment or exploring nearby attractions, 21792 Eastbrook St is more than just a house—it's the perfect place to call home. Let yourself be captivated by the unique blend of comfort and convenience offered by this exceptional residence. THIS HOME HAS AN ASSUMABLE VA MORTGAGE ASK FOR DETAILS- Buyer to verify all information during due diligence. Seller is accepting backup offers
Last Agent to Sell the Property
Bellator Real Estate, LLC Fair Listed on: 07/26/2024
Home Details
Home Type
- Single Family
Year Built
- Built in 2014
Lot Details
- 0.25 Acre Lot
- Lot Dimensions are 140 x 75
- Fenced
HOA Fees
- $38 Monthly HOA Fees
Home Design
- Craftsman Architecture
- Brick or Stone Mason
- Slab Foundation
- Composition Roof
Interior Spaces
- 1,627 Sq Ft Home
- 1-Story Property
- Ceiling Fan
- Window Treatments
- Laminate Flooring
- Termite Clearance
- Laundry on main level
Kitchen
- Electric Range
- <<microwave>>
- Dishwasher
- Disposal
Bedrooms and Bathrooms
- 3 Bedrooms
- Split Bedroom Floorplan
- En-Suite Bathroom
- Walk-In Closet
- 2 Full Bathrooms
- Dual Vanity Sinks in Primary Bathroom
- Soaking Tub
- Separate Shower
Parking
- 2 Car Garage
- Automatic Garage Door Opener
Outdoor Features
- Covered patio or porch
Schools
- Fairhope East Elementary School
- Fairhope Middle School
- Fairhope High School
Utilities
- Central Heating and Cooling System
- Internet Available
Listing and Financial Details
- Legal Lot and Block 111 / 111
- Assessor Parcel Number 270421
Community Details
Overview
- Association fees include ground maintenance, clubhouse, pool
Amenities
- Clubhouse
Recreation
- Community Pool
Ownership History
Purchase Details
Home Financials for this Owner
Home Financials are based on the most recent Mortgage that was taken out on this home.Purchase Details
Home Financials for this Owner
Home Financials are based on the most recent Mortgage that was taken out on this home.Purchase Details
Home Financials for this Owner
Home Financials are based on the most recent Mortgage that was taken out on this home.Purchase Details
Home Financials for this Owner
Home Financials are based on the most recent Mortgage that was taken out on this home.Purchase Details
Purchase Details
Home Financials for this Owner
Home Financials are based on the most recent Mortgage that was taken out on this home.Similar Homes in Fairhope, AL
Home Values in the Area
Average Home Value in this Area
Purchase History
| Date | Type | Sale Price | Title Company |
|---|---|---|---|
| Warranty Deed | $332,500 | None Listed On Document | |
| Warranty Deed | $320,000 | None Listed On Document | |
| Warranty Deed | -- | None Available | |
| Warranty Deed | $182,000 | None Available | |
| Warranty Deed | $159,000 | None Available | |
| Warranty Deed | $151,815 | None Available |
Mortgage History
| Date | Status | Loan Amount | Loan Type |
|---|---|---|---|
| Previous Owner | $195,100 | VA | |
| Previous Owner | $195,000 | VA | |
| Previous Owner | $163,800 | VA |
Property History
| Date | Event | Price | Change | Sq Ft Price |
|---|---|---|---|---|
| 06/20/2025 06/20/25 | Sold | $332,500 | -3.6% | $204 / Sq Ft |
| 06/07/2025 06/07/25 | Pending | -- | -- | -- |
| 05/22/2025 05/22/25 | Price Changed | $345,000 | -1.1% | $211 / Sq Ft |
| 05/13/2025 05/13/25 | For Sale | $349,000 | +9.1% | $214 / Sq Ft |
| 08/19/2024 08/19/24 | Sold | $320,000 | 0.0% | $197 / Sq Ft |
| 08/05/2024 08/05/24 | Pending | -- | -- | -- |
| 07/26/2024 07/26/24 | For Sale | $320,000 | +64.1% | $197 / Sq Ft |
| 12/28/2018 12/28/18 | Sold | $195,000 | 0.0% | $119 / Sq Ft |
| 12/28/2018 12/28/18 | Sold | $195,000 | -2.5% | $120 / Sq Ft |
| 11/21/2018 11/21/18 | Pending | -- | -- | -- |
| 11/21/2018 11/21/18 | Pending | -- | -- | -- |
| 10/04/2018 10/04/18 | For Sale | $199,900 | +9.5% | $123 / Sq Ft |
| 11/03/2017 11/03/17 | Sold | $182,500 | -3.4% | $112 / Sq Ft |
| 09/28/2017 09/28/17 | Pending | -- | -- | -- |
| 09/19/2017 09/19/17 | For Sale | $189,000 | +24.5% | $116 / Sq Ft |
| 02/28/2014 02/28/14 | Sold | $151,815 | 0.0% | $99 / Sq Ft |
| 02/28/2014 02/28/14 | Sold | $151,815 | 0.0% | $99 / Sq Ft |
| 01/02/2014 01/02/14 | Pending | -- | -- | -- |
| 12/27/2013 12/27/13 | Pending | -- | -- | -- |
| 07/26/2012 07/26/12 | For Sale | $151,815 | -- | $99 / Sq Ft |
Tax History Compared to Growth
Tax History
| Year | Tax Paid | Tax Assessment Tax Assessment Total Assessment is a certain percentage of the fair market value that is determined by local assessors to be the total taxable value of land and additions on the property. | Land | Improvement |
|---|---|---|---|---|
| 2024 | -- | $29,940 | $7,800 | $22,140 |
| 2023 | $0 | $27,800 | $5,180 | $22,620 |
| 2022 | $0 | $24,600 | $0 | $0 |
| 2021 | $0 | $19,700 | $0 | $0 |
| 2020 | $0 | $19,200 | $0 | $0 |
| 2019 | $670 | $18,880 | $0 | $0 |
| 2018 | $1,476 | $34,320 | $0 | $0 |
| 2017 | $1,401 | $32,580 | $0 | $0 |
| 2016 | $1,366 | $31,760 | $0 | $0 |
| 2015 | -- | $30,000 | $0 | $0 |
| 2014 | -- | $4,000 | $0 | $0 |
| 2013 | -- | $3,200 | $0 | $0 |
Agents Affiliated with this Home
-
Stephanie Wheeler

Seller's Agent in 2025
Stephanie Wheeler
Wheeler Coastal - World Impact
(251) 223-2636
168 Total Sales
-
N
Buyer's Agent in 2025
NOT MULTIPLE LISTING
NOT MULTILPLE LISTING
-
Stephanie Sandefur

Seller's Agent in 2024
Stephanie Sandefur
Bellator Real Estate, LLC Fair
(251) 259-1653
105 Total Sales
-
Jeff Nelson

Buyer's Agent in 2024
Jeff Nelson
IXL Real Estate-Eastern Shore
(251) 654-2523
47 Total Sales
-
M
Seller's Agent in 2018
Michael Stallworth
Roberts Brothers, Inc Malbis
-
K
Buyer's Agent in 2018
Kathy Fuller
Coldwell Banker Reehl Properties Daphne
Map
Source: Baldwin REALTORS®
MLS Number: 365686
APN: 46-02-10-0-000-030.121
- 21910 Country Woods Dr
- 9691 Chariot Ave
- 21414 Brick Stack Ln
- 0 Mount Pleasant Blvd Unit 43 377762
- 0 Mount Pleasant Blvd Unit 12 Ph 1 374902
- 0 Mount Pleasant Blvd Unit 7528300
- 0 Mount Pleasant Blvd Unit 16 374463
- 0 Mount Pleasant Blvd Unit 7299228
- 0 Mount Pleasant Blvd Unit 11 355583
- 0 Mount Pleasant Blvd Unit 13 353921
- 0 Mount Pleasant Blvd Unit 34 ph 1 350446
- 323 Wakefield Ave
- 21767 Gallery Blvd
- 312 Powderhorn Ridge Rd
- 197 Mount Pleasant Blvd
- 209 Mount Pleasant Blvd
- 222 Mount Pleasant Blvd
- 226 Mount Pleasant Blvd
- 230 Mount Pleasant Blvd
- 238 Mount Pleasant Blvd

