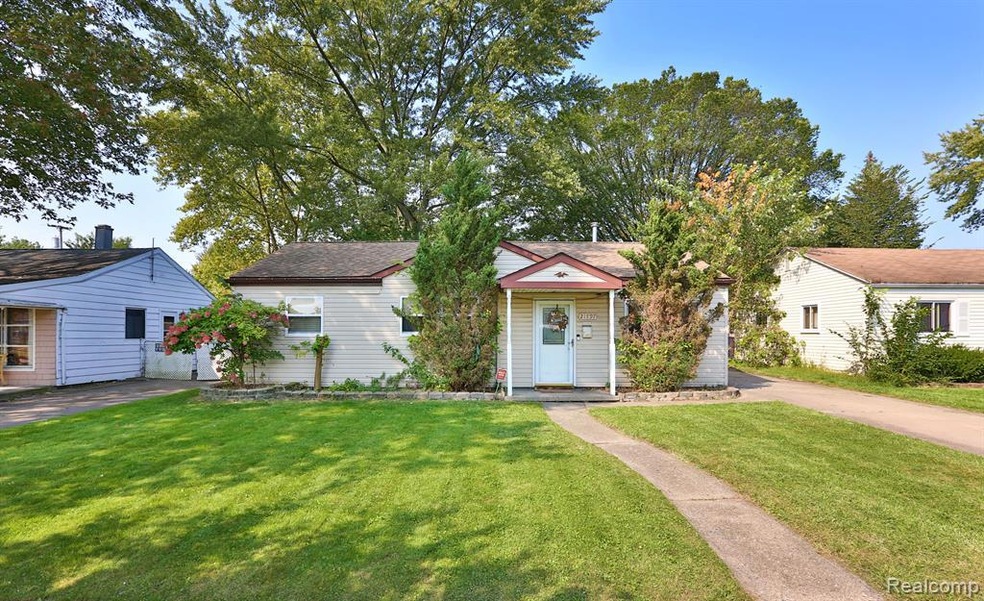
21797 Ehlert Ave Warren, MI 48089
Southeast Warren NeighborhoodHighlights
- Ranch Style House
- No HOA
- 2.5 Car Detached Garage
- Jetted Tub in Primary Bathroom
- Gazebo
- Forced Air Heating System
About This Home
As of October 2024Welcome home to this charming ranch! Featuring a beautiful custom built gazebo, 2.5 car finished garage, huge great room with vaulted ceilings and recessed lighting, and of course a stunning
custom kitchen with wrap around bar seating and an eat-in dining area. The newer furnace, hot water tank, and roof give you peace of mind while the jetted tub is sure to help you relax a long day! Fully fenced yard, plenty of room for your family to enjoy outdoor barbecues, a game of fetch with the dog, or even add a playset. You don't want to miss this one!
Last Agent to Sell the Property
Hayleigh Zuk
Den Real Estate Group License #6501443293
Home Details
Home Type
- Single Family
Est. Annual Taxes
Year Built
- Built in 1954
Lot Details
- 7,405 Sq Ft Lot
- Lot Dimensions are 55.00 x 135.00
- Fenced
Parking
- 2.5 Car Detached Garage
Home Design
- Ranch Style House
- Slab Foundation
- Vinyl Construction Material
Interior Spaces
- 1,266 Sq Ft Home
- Gas Fireplace
- Great Room with Fireplace
Bedrooms and Bathrooms
- 3 Bedrooms
- 1 Full Bathroom
- Jetted Tub in Primary Bathroom
Utilities
- Forced Air Heating System
- Heating System Uses Natural Gas
- Sewer in Street
Additional Features
- Gazebo
- Ground Level
Community Details
- No Home Owners Association
- Brodale Subdivision
Listing and Financial Details
- Assessor Parcel Number 1336177029
- $6,720 Seller Concession
Ownership History
Purchase Details
Home Financials for this Owner
Home Financials are based on the most recent Mortgage that was taken out on this home.Purchase Details
Home Financials for this Owner
Home Financials are based on the most recent Mortgage that was taken out on this home.Purchase Details
Home Financials for this Owner
Home Financials are based on the most recent Mortgage that was taken out on this home.Map
Similar Homes in Warren, MI
Home Values in the Area
Average Home Value in this Area
Purchase History
| Date | Type | Sale Price | Title Company |
|---|---|---|---|
| Warranty Deed | $168,000 | Devon Title | |
| Warranty Deed | $75,000 | None Available | |
| Interfamily Deed Transfer | $105,000 | Blue Water Title Company | |
| Interfamily Deed Transfer | -- | Blue Water Title Company |
Mortgage History
| Date | Status | Loan Amount | Loan Type |
|---|---|---|---|
| Open | $171,612 | VA | |
| Previous Owner | $73,641 | FHA | |
| Previous Owner | $84,800 | New Conventional | |
| Previous Owner | $99,750 | New Conventional |
Property History
| Date | Event | Price | Change | Sq Ft Price |
|---|---|---|---|---|
| 10/31/2024 10/31/24 | Sold | $168,000 | +1.9% | $133 / Sq Ft |
| 09/30/2024 09/30/24 | Pending | -- | -- | -- |
| 09/20/2024 09/20/24 | For Sale | $164,900 | +119.9% | $130 / Sq Ft |
| 07/19/2016 07/19/16 | Sold | $75,000 | +0.1% | $59 / Sq Ft |
| 05/18/2016 05/18/16 | Pending | -- | -- | -- |
| 05/13/2016 05/13/16 | For Sale | $74,900 | -- | $59 / Sq Ft |
Tax History
| Year | Tax Paid | Tax Assessment Tax Assessment Total Assessment is a certain percentage of the fair market value that is determined by local assessors to be the total taxable value of land and additions on the property. | Land | Improvement |
|---|---|---|---|---|
| 2024 | $1,442 | $53,200 | $0 | $0 |
| 2023 | $1,365 | $38,710 | $0 | $0 |
| 2022 | $1,340 | $32,850 | $0 | $0 |
| 2021 | $1,305 | $31,060 | $0 | $0 |
| 2020 | $1,253 | $28,000 | $0 | $0 |
| 2019 | $1,208 | $25,790 | $0 | $0 |
| 2018 | $38 | $23,800 | $0 | $0 |
| 2017 | $1,224 | $21,020 | $2,940 | $18,080 |
| 2016 | $993 | $21,020 | $0 | $0 |
| 2015 | -- | $21,000 | $0 | $0 |
| 2013 | $2,089 | $20,840 | $0 | $0 |
Source: Realcomp
MLS Number: 20240070834
APN: 12-13-36-177-029
- 21974 Elroy Ave
- 21740 Wellington Ave
- 13985 Toepfer Rd
- 13918 Ida Ave
- 14049 Leonard Ave
- 21794 Nummer Ave
- 13902 Toepfer Rd
- 14300 Hendricks Ave
- 13865 Couwlier Ave
- 21515 La Salle Blvd
- 14388 Hendricks Ave
- 13877 Hendricks Ave
- 13756 Leonard Ave
- 21315 La Salle Blvd
- 13705 Julius Ave
- 13665 Ida Ave
- 21228 La Salle Blvd
- 21220 La Salle Blvd
- 21136 Nummer St
- 21312 Dexter Blvd
