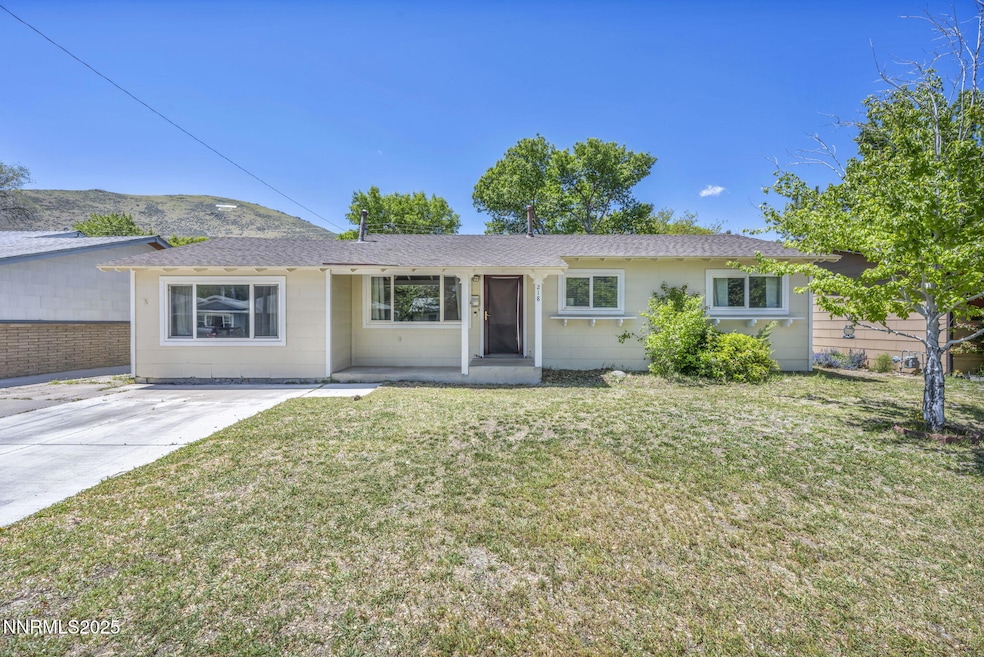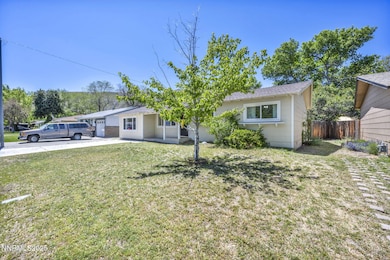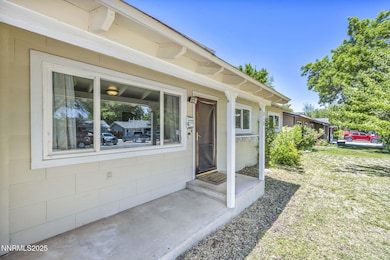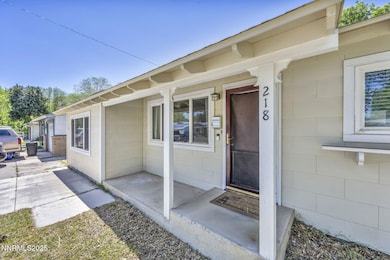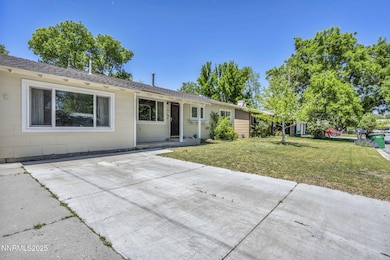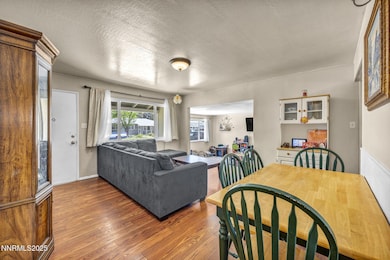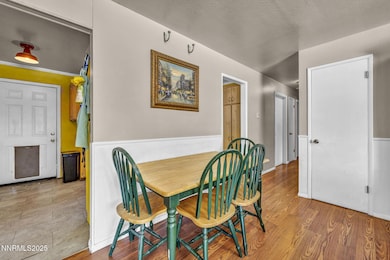
218 Albany Ave Carson City, NV 89703
Carson City Center NeighborhoodEstimated payment $2,747/month
Highlights
- Hot Property
- Double Oven
- Carpet
About This Home
Charming West Side Gem at 218 Albany Avenue! Welcome to this delightful home nestled in Carson City's sought-after west side. Featuring two spacious bedrooms — including an oversized front bedroom that could easily be converted back into a third bedroom — this property offers flexible living to suit your needs. The open - concept living room flows into a bright kitchen, perfect for entertaining. The converted garage adds a generous family room space, while a separate laundry/mudroom at the back of the home provides added functionality — not included in the square footage! Step outside to discover an oversized, private backyard with endless potential. A large shed with a garage - style door offers extra storage or the opportunity for rear parking access. Ideally located near top - rated schools, downtown Carson City, and a variety of amenities, this home is perfect for first-time buyers, downsizers, or anyone seeking charm and convenience. Don't miss your chance to own this darling west side home—schedule your showing today!
Home Details
Home Type
- Single Family
Est. Annual Taxes
- $1,732
Year Built
- Built in 1960
Lot Details
- 6,534 Sq Ft Lot
- Property is zoned SF6
Home Design
- 1,328 Sq Ft Home
- Pitched Roof
Kitchen
- Double Oven
- Dishwasher
- Disposal
Flooring
- Carpet
- Laminate
Bedrooms and Bathrooms
- 2 Bedrooms
- 1 Full Bathroom
Schools
- Bordewich-Bray Elementary School
- Carson Middle School
- Carson High School
Utilities
- Internet Available
Listing and Financial Details
- Assessor Parcel Number 003-144-05
Map
Home Values in the Area
Average Home Value in this Area
Tax History
| Year | Tax Paid | Tax Assessment Tax Assessment Total Assessment is a certain percentage of the fair market value that is determined by local assessors to be the total taxable value of land and additions on the property. | Land | Improvement |
|---|---|---|---|---|
| 2024 | $1,732 | $55,342 | $35,000 | $20,342 |
| 2023 | $1,522 | $52,152 | $33,600 | $18,552 |
| 2022 | $1,240 | $46,727 | $30,275 | $16,452 |
| 2021 | $1,204 | $41,159 | $25,200 | $15,959 |
| 2019 | $1,134 | $38,274 | $23,100 | $15,174 |
| 2018 | $1,101 | $35,453 | $21,000 | $14,453 |
| 2017 | $2,091 | $33,453 | $19,250 | $14,203 |
| 2016 | $1,622 | $31,793 | $17,500 | $14,293 |
| 2015 | $1,040 | $30,341 | $15,925 | $14,416 |
| 2014 | $1,007 | $28,675 | $15,925 | $12,750 |
Property History
| Date | Event | Price | Change | Sq Ft Price |
|---|---|---|---|---|
| 05/21/2025 05/21/25 | For Sale | $465,000 | +9.2% | $350 / Sq Ft |
| 05/04/2022 05/04/22 | Sold | $426,000 | 0.0% | $321 / Sq Ft |
| 04/01/2022 04/01/22 | Pending | -- | -- | -- |
| 03/17/2022 03/17/22 | Price Changed | $426,000 | -2.3% | $321 / Sq Ft |
| 02/15/2022 02/15/22 | For Sale | $436,000 | +15.5% | $328 / Sq Ft |
| 11/04/2021 11/04/21 | Sold | $377,400 | -0.7% | $284 / Sq Ft |
| 10/01/2021 10/01/21 | Pending | -- | -- | -- |
| 09/23/2021 09/23/21 | For Sale | $379,900 | 0.0% | $286 / Sq Ft |
| 09/22/2021 09/22/21 | Pending | -- | -- | -- |
| 09/18/2021 09/18/21 | Price Changed | $379,900 | -2.6% | $286 / Sq Ft |
| 09/10/2021 09/10/21 | For Sale | $390,000 | +50.6% | $294 / Sq Ft |
| 11/20/2017 11/20/17 | Sold | $259,000 | 0.0% | $195 / Sq Ft |
| 10/14/2017 10/14/17 | Pending | -- | -- | -- |
| 09/22/2017 09/22/17 | For Sale | $259,000 | -- | $195 / Sq Ft |
Purchase History
| Date | Type | Sale Price | Title Company |
|---|---|---|---|
| Bargain Sale Deed | $377,400 | Os National Llc | |
| Bargain Sale Deed | $259,000 | First Centennial Reno | |
| Bargain Sale Deed | $265,000 | First Centennial Title Co |
Mortgage History
| Date | Status | Loan Amount | Loan Type |
|---|---|---|---|
| Previous Owner | $268,042 | VA | |
| Previous Owner | $269,676 | VA | |
| Previous Owner | $265,590 | VA | |
| Previous Owner | $254,308 | FHA | |
| Previous Owner | $165,000 | Negative Amortization | |
| Previous Owner | $165,000 | Fannie Mae Freddie Mac |
About the Listing Agent

Kathy Tatro and Adrienne Jordan Phenix, known as TEAM TATRO, are mother and daughter. Kathy and Adrienne love Nevada! Kathy has lived in Nevada since ’72, and Adrienne is a native Nevadan! This helps TEAM TATRO better serve both sellers and buyers because of their extensive knowledge of Nevada. They love real estate, and it is obvious.
Adrienne graduated from UNR in Business Marketing (2009), she became a Realtor and TEAM TATRO started. She also has her Masters in Education from
Adrienne's Other Listings
Source: Northern Nevada Regional MLS
MLS Number: 250050160
APN: 003-144-05
- 219 Carville Cir
- 633 Crain St
- 516 Terrace St
- 227 S Iris St
- 628 Highland St
- 308 Thompson St
- 3 Comstock Cir
- 1879 Kings Canyon Rd
- 525 W Spear St
- 828 W Washington St
- 1605 Venado Valley Cir Unit Venado Valley 22
- 102 N Curry St
- 1608 Venado Valley Cir Unit Venado Valley 24
- 1103 Country Club Dr
- 2080 St George Way
- 1000 Mountain St
- 10281 Vicky Lane Jeep Trail
- 1343 Copper Hill Ave Unit Homesite 170
- 1361 Copper Hill Ave Unit Homesite 171
- 1424 Copper Hill Ave Unit Homesite 129
