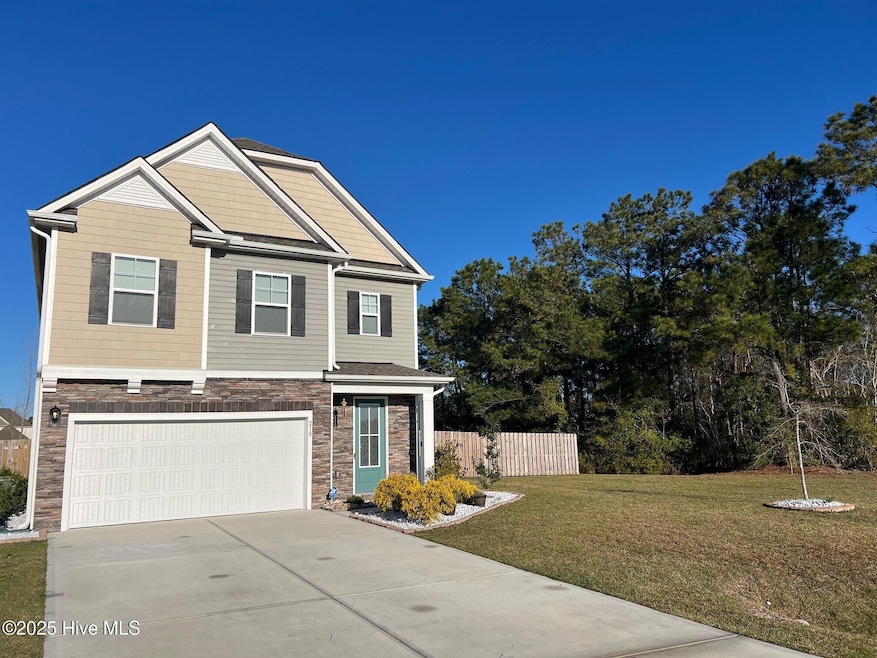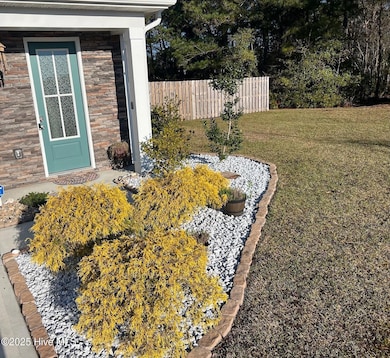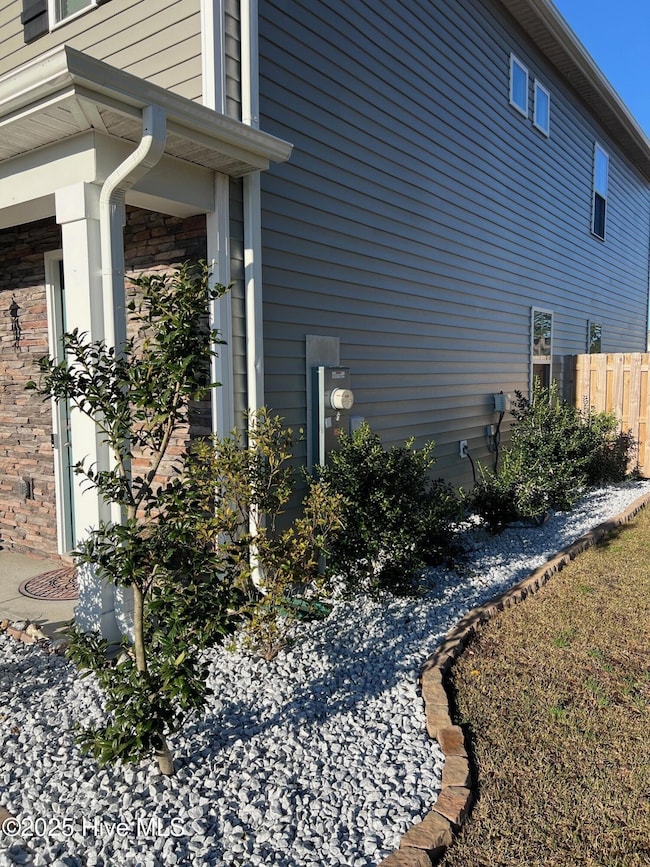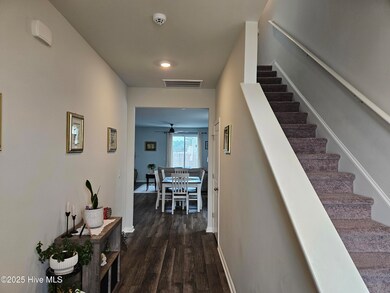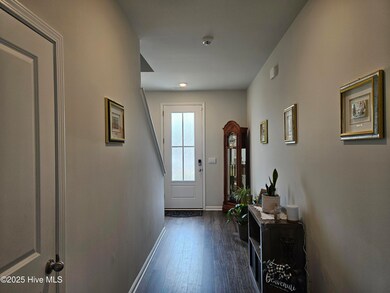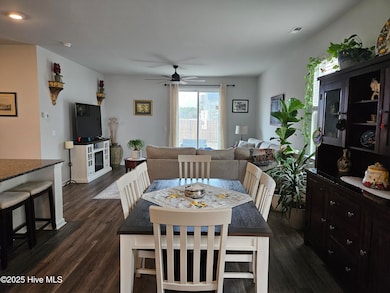218 Avocet Way Sneads Ferry, NC 28460
Highlights
- Boat Dock
- Community Pool
- 2 Car Attached Garage
- Clubhouse
- Fenced Yard
- Patio
About This Home
Welcome to this charming 4 bedroom, 3 bathroom home located in The Preserve at Tidewater Community in Sneads Ferry, NC. This house features a fenced yard, perfect for pets or outdoor entertaining, as well as a back patio for cozy evenings. Enjoy access to the community pool, clubhouse, trails and dock/boat area for endless fun. Quarterly pest control is included for your convenience. Upstairs, you'll find a bonus loft area that can be used as a playroom, office, or additional living space. Don't miss out on this fantastic opportunity to make this house your new home! Convenient to Camp Lejeune/MARSOC, restaurants, stores, and area local beaches.Non smokingPet Friendly - Dogs only - no cats - weight limit under 25lbs - limit 2 - Pet screening, owner approval and non refundable pet fees applicableApplication fees apply
Home Details
Home Type
- Single Family
Year Built
- Built in 2023
Lot Details
- 0.72 Acre Lot
- Fenced Yard
Parking
- 2 Car Attached Garage
Home Design
- Wood Frame Construction
Interior Spaces
- 2-Story Property
- Dishwasher
Flooring
- Carpet
- Luxury Vinyl Plank Tile
Bedrooms and Bathrooms
- 4 Bedrooms
- 3 Full Bathrooms
- Walk-in Shower
Outdoor Features
- Patio
Schools
- Dixon Elementary And Middle School
- Dixon High School
Utilities
- Forced Air Heating System
- Electric Water Heater
Listing and Financial Details
- Tenant pays for deposit, water, trash collection, sewer, electricity
- The owner pays for hoa
Community Details
Overview
- Property has a Home Owners Association
- The Preserve At Tidewater Subdivision
Amenities
- Clubhouse
Recreation
- Boat Dock
- Community Pool
Pet Policy
- Pets Allowed
Map
Source: Hive MLS
MLS Number: 100501123
- 210 Avocet Way
- 266 Sandy Cove Ln
- 1126 Ccc Rd
- 223 Silver Creek Loop
- 218 Silver Creek Loop
- 311 Mckenzie Place
- 163 Old Millstone Landing Ln
- 614 High Tide Dr
- 326 Starfish Ln
- 234 Sandy Cove Ln
- 408 Bald Cypress Ln
- 230 Sandy Cove Ln
- 226 Sandy Cove Ln
- 224 Sandy Cove Ln
- 232 Sandy Cove Ln
- 231 Sandy Cove Ln
- 220 Sandy Cove Ln
- 229 Sandy Cove Ln
- 218 Sandy Cove Ln
- 315 Starfish Ln
