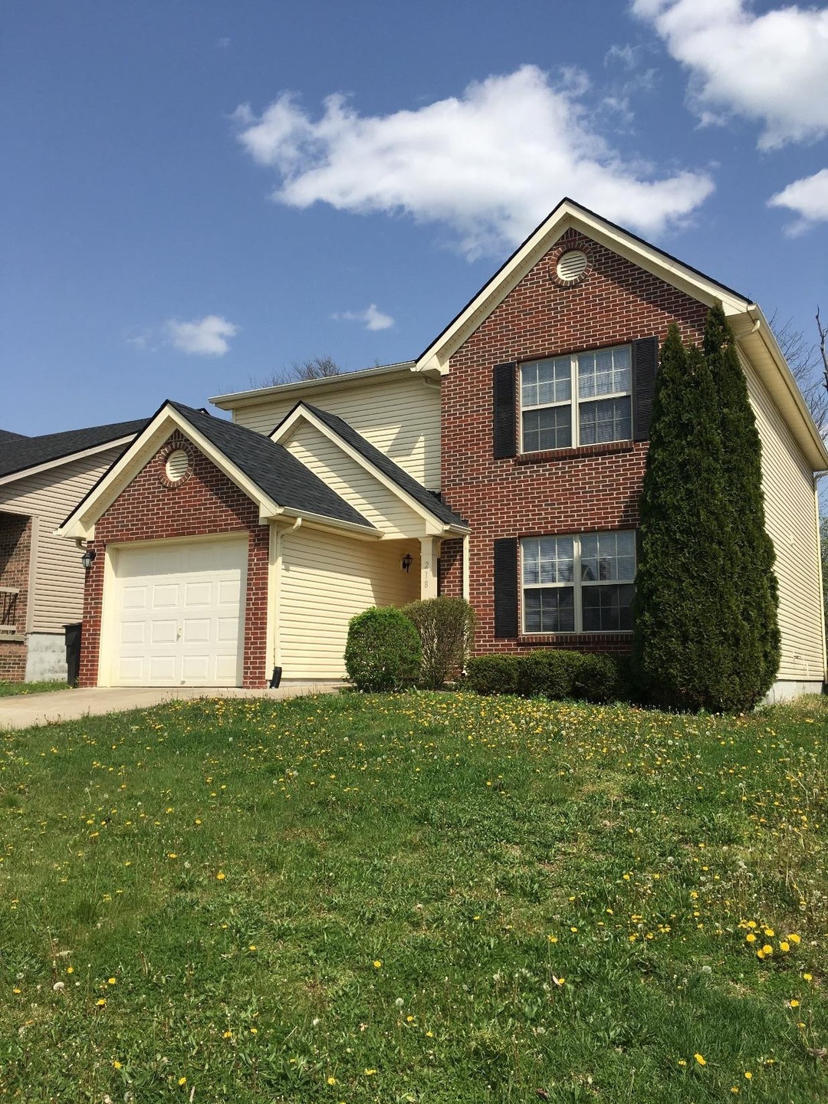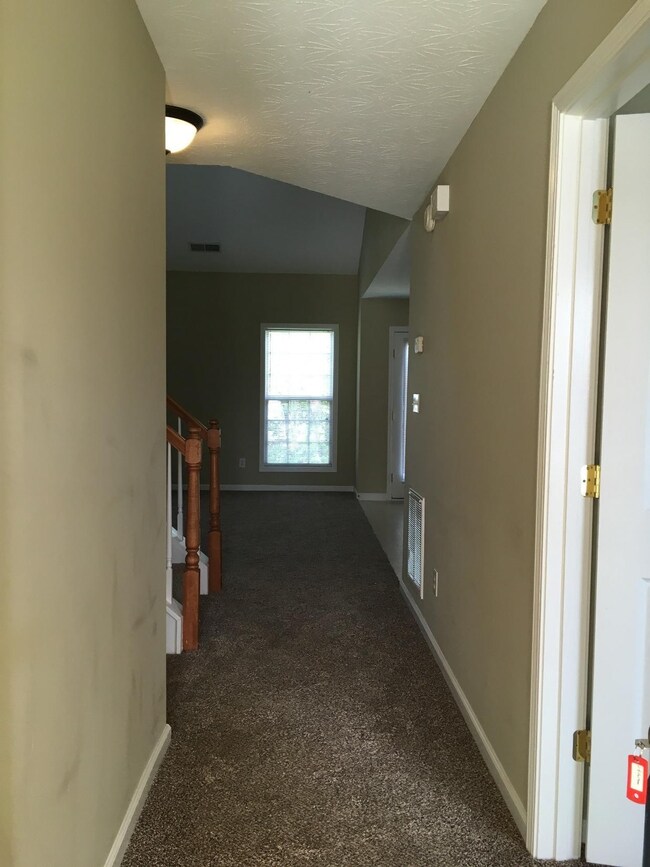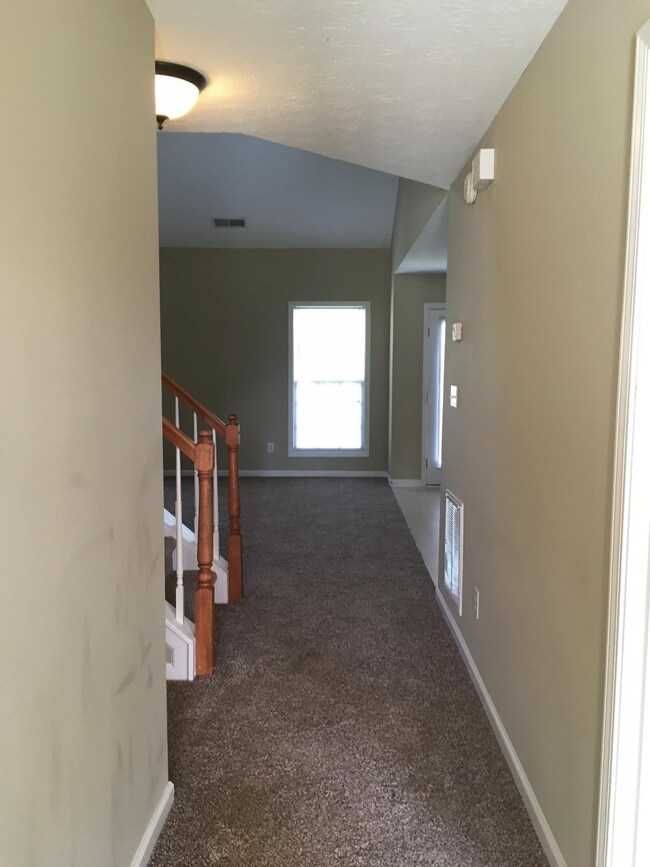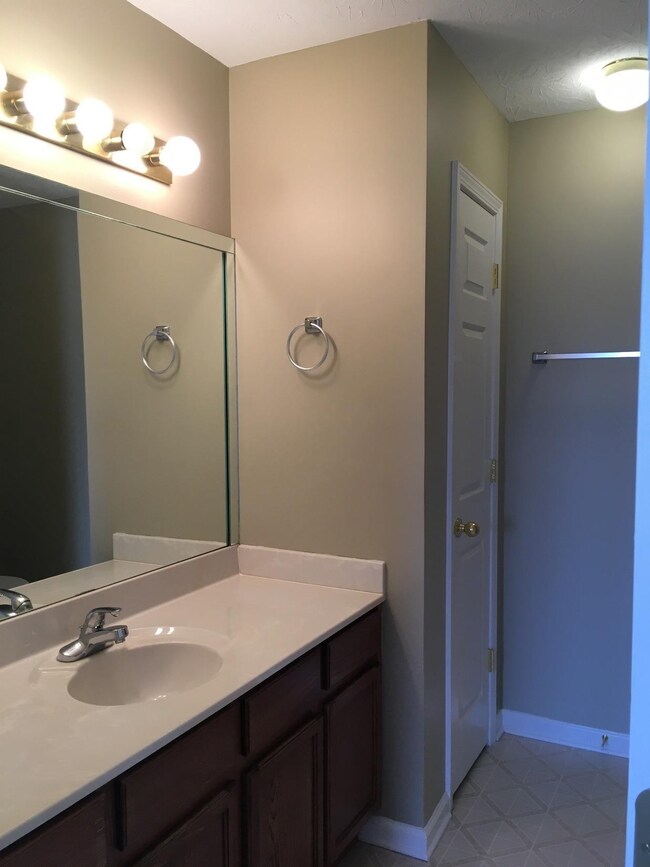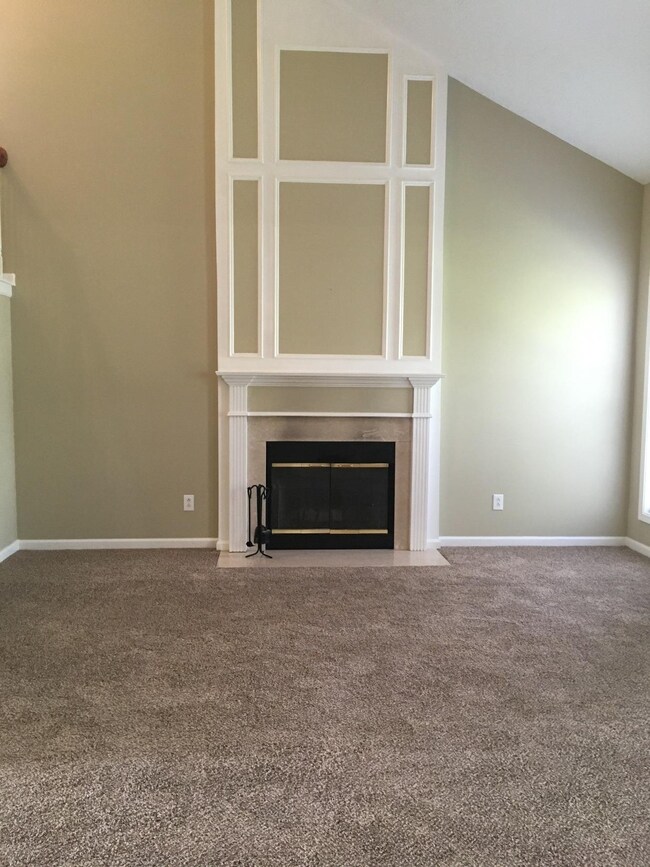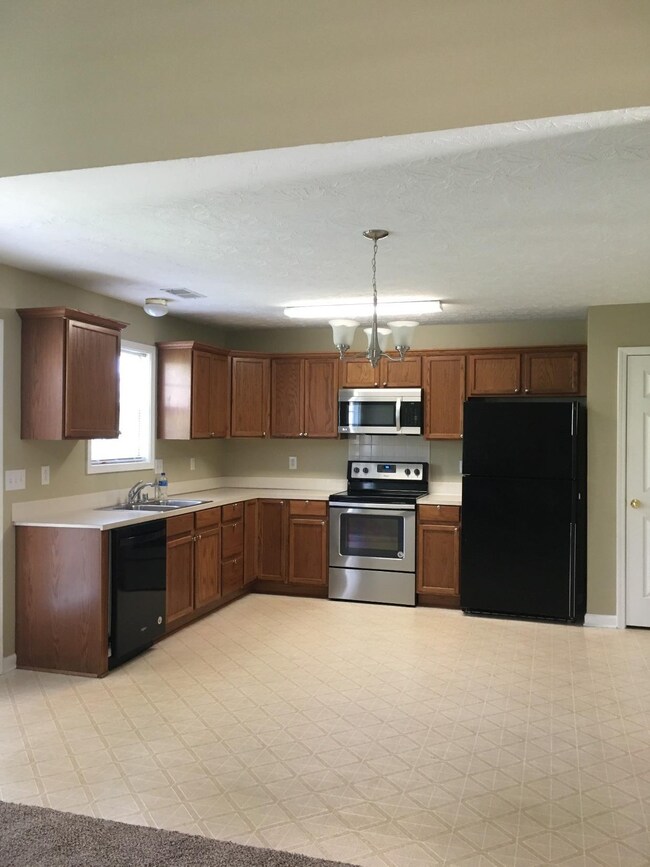
218 Bartram Ct Winchester, KY 40391
Old Pine Grove NeighborhoodEstimated Value: $261,892 - $277,000
Highlights
- Bonus Room
- Fireplace
- Cooling Available
- Great Room
- 1 Car Attached Garage
- Entrance Foyer
About This Home
As of July 2018Well maintained 2 story in Oakmont. Features 3 bedrooms, master on first floor, great room with fireplace and bonus room on 2nd floor! Shingles, carpet, appliances (except refrigerator) interior painting recently done. This house is move-in ready!
Home Details
Home Type
- Single Family
Est. Annual Taxes
- $1,780
Year Built
- Built in 2004
Lot Details
- 3,920 Sq Ft Lot
- Partially Fenced Property
Parking
- 1 Car Attached Garage
- Off-Street Parking
Home Design
- Vinyl Siding
Interior Spaces
- 1,784 Sq Ft Home
- Fireplace
- Blinds
- Window Screens
- Insulated Doors
- Entrance Foyer
- Great Room
- Bonus Room
- Utility Room
- Basement
Flooring
- Carpet
- Vinyl
Bedrooms and Bathrooms
- 3 Bedrooms
Laundry
- Laundry on main level
- Washer and Gas Dryer Hookup
Schools
- Strode Station Elementary School
- Robert Campbell Middle School
- Grc High School
Utilities
- Cooling Available
- Heat Pump System
- Underground Utilities
Community Details
- Oakmont Subdivision
Listing and Financial Details
- Assessor Parcel Number 04220160090095655007
Ownership History
Purchase Details
Home Financials for this Owner
Home Financials are based on the most recent Mortgage that was taken out on this home.Purchase Details
Similar Homes in Winchester, KY
Home Values in the Area
Average Home Value in this Area
Purchase History
| Date | Buyer | Sale Price | Title Company |
|---|---|---|---|
| Knapp Theodore | $158,500 | -- | |
| Palmetto Group Inc | $111,550 | -- |
Property History
| Date | Event | Price | Change | Sq Ft Price |
|---|---|---|---|---|
| 07/06/2018 07/06/18 | Sold | $158,500 | 0.0% | $89 / Sq Ft |
| 05/26/2018 05/26/18 | Pending | -- | -- | -- |
| 04/11/2018 04/11/18 | For Sale | $158,500 | -- | $89 / Sq Ft |
Tax History Compared to Growth
Tax History
| Year | Tax Paid | Tax Assessment Tax Assessment Total Assessment is a certain percentage of the fair market value that is determined by local assessors to be the total taxable value of land and additions on the property. | Land | Improvement |
|---|---|---|---|---|
| 2024 | $1,780 | $178,000 | $25,000 | $153,000 |
| 2023 | $1,552 | $158,500 | $0 | $0 |
| 2022 | $1,561 | $158,500 | $0 | $0 |
| 2021 | $1,557 | $158,500 | $0 | $0 |
| 2020 | $1,560 | $158,500 | $0 | $0 |
| 2019 | $1,568 | $158,500 | $0 | $0 |
| 2018 | $1,347 | $137,800 | $0 | $0 |
| 2017 | $1,352 | $137,800 | $0 | $0 |
| 2016 | $201 | $137,800 | $0 | $0 |
| 2015 | $1,324 | $137,800 | $0 | $0 |
| 2013 | -- | $137,800 | $0 | $0 |
Agents Affiliated with this Home
-
Angie Conley Dixon
A
Seller's Agent in 2018
Angie Conley Dixon
Dixon Properties
(859) 749-0374
13 Total Sales
-
Amy Holman

Buyer's Agent in 2018
Amy Holman
LPT Realty
(901) 486-0135
47 Total Sales
-
Bob Sophiea

Buyer Co-Listing Agent in 2018
Bob Sophiea
eXp Realty, LLC
(859) 715-1500
395 Total Sales
Map
Source: ImagineMLS (Bluegrass REALTORS®)
MLS Number: 1807223
APN: 042-2016-00900
- 118 Sturbridge Ln
- 108 Sturbridge Ln
- 125 Chatham Place
- 216 Prescott Ln
- 234 Prescott Ln
- 112 Gibson Way
- 308 Essex Ct
- 113 Mayfair Ct
- 136 Gibson Way
- 324 Essex Ct
- 148 Gibson Way
- 515 Colby Ridge Blvd
- 101 Dorset Ln
- 105 Bella Ct
- 108 Dorset Ln
- 3614 Stamper Dr
- 517 Hidden Hills Way
- 401 Cedar Ct
- 8 Chickadee Ln
- 990 Craig Crossing Rd
- 218 Bartram Ct
- 214 Bartram Ct
- 119 Sturbridge Ln
- 121 Sturbridge Ln
- 117 Sturbridge Ln
- 222 Bartram Ct
- 123 Sturbridge Ln
- 212 Bartram Ct
- 115 Sturbridge Ln
- 125 Sturbridge Ln
- 217 Bartram Ct
- 210 Bartram Ct
- 113 Sturbridge Ln
- 215 Bartram Ct
- 219 Bartram Ct
- 302 Newcastle Ln
- 127 Sturbridge Ln
- 221 Bartram Ct
- 111 Sturbridge Ln
- 224 Bartram Ct
