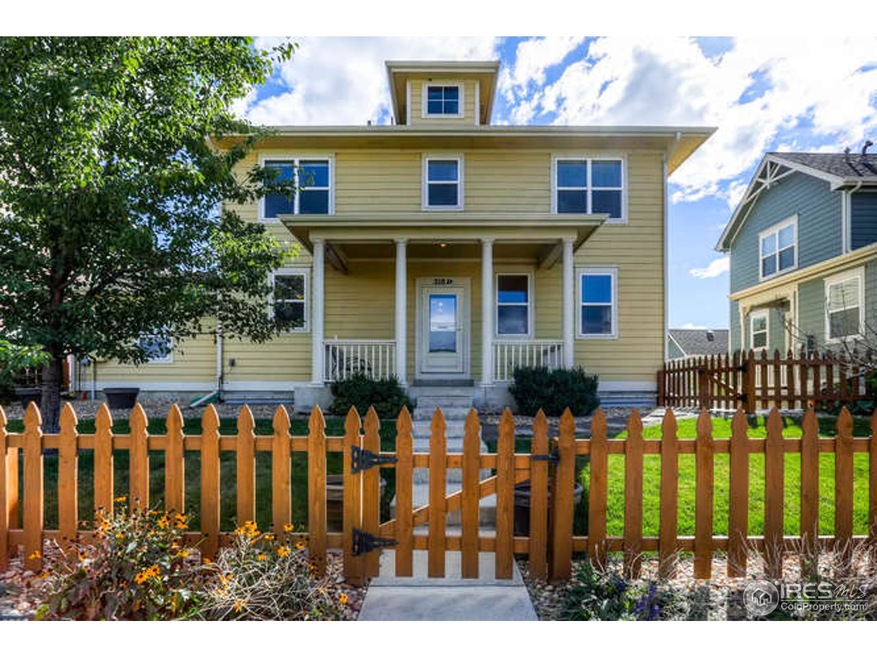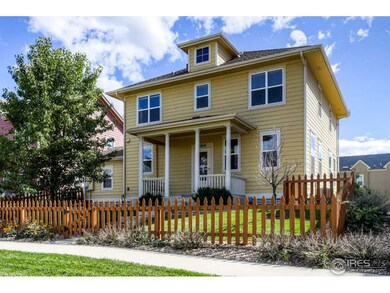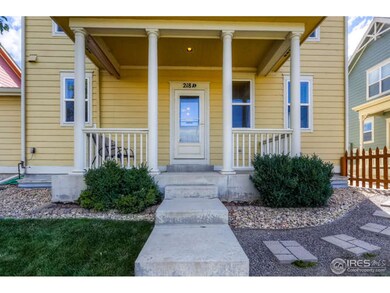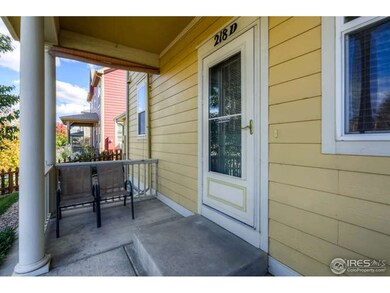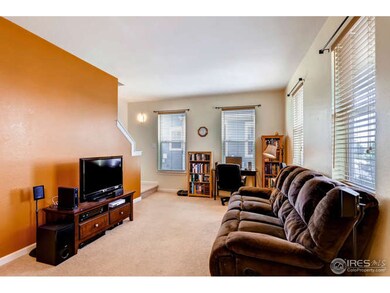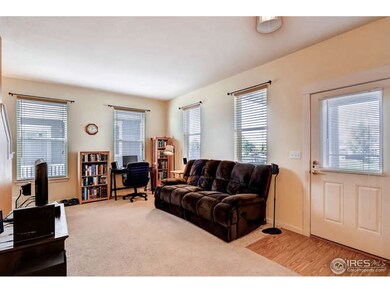
218 Cardinal Way Unit D Longmont, CO 80501
Quail NeighborhoodEstimated Value: $228,000 - $297,000
Highlights
- Spa
- Green Energy Generation
- Mountain View
- Niwot High School Rated A
- Open Floorplan
- Contemporary Architecture
About This Home
As of November 2016Beautiful Affordable home located in a green built home community.Enjoy low utility bills & live in a quality well built energy rated home. Fantastic location near the Rec Center,Museum,& trails that go for miles!SS appliances, all appliances included, attached garage,fenced yard w/ sprinkler system.Truly turn key ready!THIS HOME IS AVAILABLE TO ALL BUYERS WHO INCOME QUALIFY W/ THISTLE COMMUNITIES. Please call listing broker with questions on how to qualify & more info.Open house 10/8 3pm-5pm.
Townhouse Details
Home Type
- Townhome
Est. Annual Taxes
- $1,118
Year Built
- Built in 2008
Lot Details
- 7,444 Sq Ft Lot
- Fenced
- Sprinkler System
- Land Lease
HOA Fees
- $187 Monthly HOA Fees
Parking
- 1 Car Attached Garage
Home Design
- Half Duplex
- Contemporary Architecture
- Wood Frame Construction
- Composition Roof
Interior Spaces
- 1,536 Sq Ft Home
- 2-Story Property
- Open Floorplan
- Double Pane Windows
- Mountain Views
- Finished Basement
- Laundry in Basement
Kitchen
- Eat-In Kitchen
- Gas Oven or Range
- Microwave
- Dishwasher
- Kitchen Island
- Disposal
Flooring
- Carpet
- Laminate
Bedrooms and Bathrooms
- 3 Bedrooms
- Walk-In Closet
Laundry
- Dryer
- Washer
Eco-Friendly Details
- Energy-Efficient HVAC
- Green Energy Generation
- Energy-Efficient Thermostat
Pool
- Spa
Schools
- Burlington Elementary School
- Sunset Middle School
- Niwot High School
Utilities
- Forced Air Heating and Cooling System
- Cable TV Available
Listing and Financial Details
- Assessor Parcel Number R0514191
Community Details
Overview
- Association fees include common amenities, snow removal, management, maintenance structure, water/sewer, hazard insurance
- Built by Boulder Creek Builders
- Blue Vista Condo Ph 5 Subdivision
Recreation
- Park
Ownership History
Purchase Details
Home Financials for this Owner
Home Financials are based on the most recent Mortgage that was taken out on this home.Purchase Details
Home Financials for this Owner
Home Financials are based on the most recent Mortgage that was taken out on this home.Purchase Details
Home Financials for this Owner
Home Financials are based on the most recent Mortgage that was taken out on this home.Purchase Details
Home Financials for this Owner
Home Financials are based on the most recent Mortgage that was taken out on this home.Similar Homes in Longmont, CO
Home Values in the Area
Average Home Value in this Area
Purchase History
| Date | Buyer | Sale Price | Title Company |
|---|---|---|---|
| Samra Resham Singh | $175,445 | Fidelity National Title | |
| Hatch Brandon | -- | None Available | |
| Hatch Brandon | $163,897 | Fidelity Natl Title Ins Co | |
| Huddleston Linda M | $153,500 | Utc |
Mortgage History
| Date | Status | Borrower | Loan Amount |
|---|---|---|---|
| Open | Samra Resham Singh | $157,901 | |
| Previous Owner | Hatch Brandon I | $160,619 | |
| Previous Owner | Hatch Brandon | $10 | |
| Previous Owner | Huddleston Linda M | $147,050 | |
| Previous Owner | Huddleston Billy L | $10,000 | |
| Previous Owner | Huddleston Linda M | $3,000 | |
| Closed | Samra Resham Singh | $0 |
Property History
| Date | Event | Price | Change | Sq Ft Price |
|---|---|---|---|---|
| 01/28/2019 01/28/19 | Off Market | $175,445 | -- | -- |
| 01/28/2019 01/28/19 | Off Market | $163,897 | -- | -- |
| 11/18/2016 11/18/16 | Sold | $175,445 | -2.6% | $114 / Sq Ft |
| 10/19/2016 10/19/16 | Pending | -- | -- | -- |
| 10/06/2016 10/06/16 | For Sale | $180,071 | +9.9% | $117 / Sq Ft |
| 09/19/2013 09/19/13 | Sold | $163,897 | -0.3% | $107 / Sq Ft |
| 08/20/2013 08/20/13 | Pending | -- | -- | -- |
| 04/12/2013 04/12/13 | For Sale | $164,397 | -- | $107 / Sq Ft |
Tax History Compared to Growth
Tax History
| Year | Tax Paid | Tax Assessment Tax Assessment Total Assessment is a certain percentage of the fair market value that is determined by local assessors to be the total taxable value of land and additions on the property. | Land | Improvement |
|---|---|---|---|---|
| 2025 | $796 | $10,776 | -- | $10,776 |
| 2024 | $796 | $10,776 | -- | $10,776 |
| 2023 | $786 | $8,326 | -- | $12,011 |
| 2022 | $1,179 | $11,917 | $0 | $11,917 |
| 2021 | $1,195 | $12,260 | $0 | $12,260 |
| 2020 | $1,188 | $12,227 | $0 | $12,227 |
| 2019 | $1,169 | $12,227 | $0 | $12,227 |
| 2018 | $1,274 | $13,414 | $0 | $13,414 |
| 2017 | $1,257 | $14,829 | $0 | $14,829 |
| 2016 | $1,284 | $13,438 | $0 | $13,438 |
| 2015 | $1,224 | $12,394 | $0 | $12,394 |
| 2014 | $1,154 | $12,394 | $0 | $12,394 |
Agents Affiliated with this Home
-
Laura Chittick

Seller's Agent in 2016
Laura Chittick
RE/MAX
(303) 974-5005
3 in this area
99 Total Sales
-
Michelle Bodin

Buyer's Agent in 2013
Michelle Bodin
LIV Sotheby's Intl Realty
(303) 884-4442
61 Total Sales
Map
Source: IRES MLS
MLS Number: 804322
APN: 1315151-75-006
- 237 Cardinal Way Unit 202
- 1240 Wren Ct Unit D
- 1240 Wren Ct Unit B
- 1240 Wren Ct Unit I
- 406 N Parkside Dr Unit C
- 286 Western Sky Cir
- 61 Avocet Ct
- 438 N Parkside Dr Unit C
- 1199 Hummingbird Cir
- 1117 Hummingbird Cir
- 1320 Kestrel Ln Unit E
- 1135 Hummingbird Cir
- 1137 Hummingbird Cir
- 511 Noel Ave
- 1221 S Main St
- 1328 Carriage Dr
- 410 Bountiful Ave
- 1400 S Collyer St Unit 201
- 1400 S Collyer St Unit 223
- 1400 S Collyer St Unit 204
- 218 Cardinal Way Unit D
- 218 Cardinal Way Unit C
- 218 Cardinal Way Unit B
- 218 Cardinal Way Unit A
- 218 Cardinal Way
- 222 Cardinal Way Unit B
- 222 Cardinal Way Unit A
- 222 Cardinal Way
- 208 Cardinal Way Unit D
- 208 Cardinal Way Unit C
- 208 Cardinal Way Unit B
- 208 Cardinal Way Unit A
- 208 Cardinal Way
- 1256 Hummingbird Cir Unit C
- 1256 Hummingbird Cir Unit B
- 1256 Hummingbird Cir Unit A
- 1256 Hummingbird Cir
- 229 Cardinal Way Unit B
- 229 Cardinal Way Unit A
- 225 Cardinal Way
