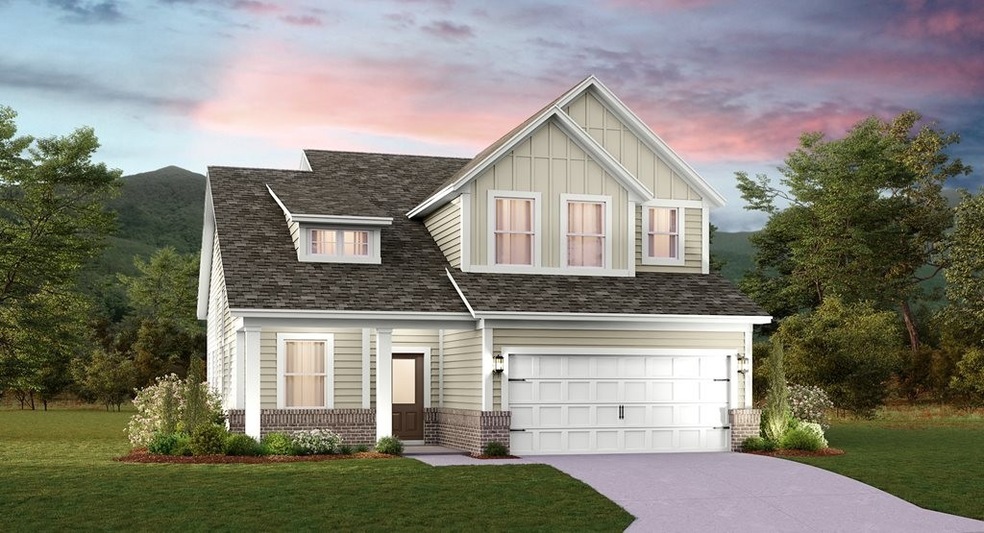
218 Casper Dr Spring Hill, TN 37174
Highlights
- 2 Car Attached Garage
- Cooling Available
- Central Heating
- Walk-In Closet
- Tile Flooring
- Combination Dining and Living Room
About This Home
As of July 2025The Primrose floor plan offered by Lennar at Sawgrass. Open and spacious home with gorgeous features throughout. Quartz countertops in kitchen (and bathrooms!), gourmet kitchen with ceramic tile backsplash, Frigidare stainless steel appliances INCLUDING REFRIGERATOR!, and shaker style cabinets. Lennar's Home Automation and Certification of Wi-Fi Connectivity included.
Home Details
Home Type
- Single Family
Est. Annual Taxes
- $2,000
Year Built
- Built in 2021
HOA Fees
- $65 Monthly HOA Fees
Parking
- 2 Car Attached Garage
Home Design
- Brick Exterior Construction
- Slab Foundation
- Vinyl Siding
Interior Spaces
- 2,155 Sq Ft Home
- Property has 2 Levels
- Combination Dining and Living Room
Kitchen
- Microwave
- Dishwasher
- Disposal
Flooring
- Carpet
- Tile
- Vinyl
Bedrooms and Bathrooms
- 4 Bedrooms | 1 Main Level Bedroom
- Walk-In Closet
Schools
- Marvin Wright Elementary School
- Battle Creek Elementary Middle School
- Spring Hill High School
Utilities
- Cooling Available
- Central Heating
Community Details
- Sawgrass Subdivision
Listing and Financial Details
- Tax Lot 13
- Assessor Parcel Number 043E A 00300 000
Ownership History
Purchase Details
Home Financials for this Owner
Home Financials are based on the most recent Mortgage that was taken out on this home.Purchase Details
Home Financials for this Owner
Home Financials are based on the most recent Mortgage that was taken out on this home.Similar Homes in the area
Home Values in the Area
Average Home Value in this Area
Purchase History
| Date | Type | Sale Price | Title Company |
|---|---|---|---|
| Warranty Deed | $458,000 | Rhythm Title | |
| Warranty Deed | $458,000 | Rhythm Title | |
| Warranty Deed | $351,990 | None Available |
Mortgage History
| Date | Status | Loan Amount | Loan Type |
|---|---|---|---|
| Previous Owner | $360,085 | VA |
Property History
| Date | Event | Price | Change | Sq Ft Price |
|---|---|---|---|---|
| 07/23/2025 07/23/25 | Under Contract | -- | -- | -- |
| 07/10/2025 07/10/25 | For Rent | $2,700 | 0.0% | -- |
| 07/08/2025 07/08/25 | Sold | $458,000 | -3.0% | $204 / Sq Ft |
| 06/17/2025 06/17/25 | Pending | -- | -- | -- |
| 03/29/2025 03/29/25 | For Sale | $472,000 | +34.1% | $210 / Sq Ft |
| 08/13/2021 08/13/21 | Sold | $351,990 | 0.0% | $163 / Sq Ft |
| 04/22/2021 04/22/21 | Pending | -- | -- | -- |
| 04/19/2021 04/19/21 | For Sale | $351,990 | -- | $163 / Sq Ft |
Tax History Compared to Growth
Tax History
| Year | Tax Paid | Tax Assessment Tax Assessment Total Assessment is a certain percentage of the fair market value that is determined by local assessors to be the total taxable value of land and additions on the property. | Land | Improvement |
|---|---|---|---|---|
| 2024 | $3,632 | $95,075 | $12,500 | $82,575 |
| 2023 | $3,632 | $95,075 | $12,500 | $82,575 |
| 2022 | $2,519 | $95,075 | $12,500 | $82,575 |
| 2021 | $299 | $34,675 | $9,500 | $25,175 |
Agents Affiliated with this Home
-
Heidi Green

Seller's Agent in 2025
Heidi Green
Synergy Realty Network, LLC
(623) 692-4894
12 in this area
159 Total Sales
-
Phil Hopewell

Seller's Agent in 2025
Phil Hopewell
ResultsMLS Realtors
(615) 488-2094
5 in this area
120 Total Sales
-
Elizabeth Custer
E
Buyer's Agent in 2025
Elizabeth Custer
Synergy Realty Network, LLC
(615) 371-2424
3 Total Sales
-
Casey Zink
C
Seller's Agent in 2021
Casey Zink
Lennar Sales Corp.
(615) 813-0024
147 in this area
468 Total Sales
-
Fred Garrow

Buyer's Agent in 2021
Fred Garrow
RE/MAX Encore
(931) 334-6470
4 in this area
58 Total Sales
Map
Source: Realtracs
MLS Number: 2247704
APN: 043E-A-003.00
- 129 Southwind Run
- 2911 Jacobs Valley Ct
- 417 Irwin Way
- 2208 Richland Pass
- 705 Watson Ct
- 341 Casper Dr
- 2003 Imagine Cir
- 2042 Imagine Cir
- 272 Thorpe Dr
- 260 Thorpe Dr
- 509 Deepwood Way
- 603 Birdie Dr
- 2035 Imagine Cir
- 622 Birdie Dr
- 656 Birdie Dr
- 659 Birdie Dr
- 3053 Soaring Eagle Way
- 4017 Pavati Trace
- 3065 Soaring Eagle Way
- 1071 Muna Ct
