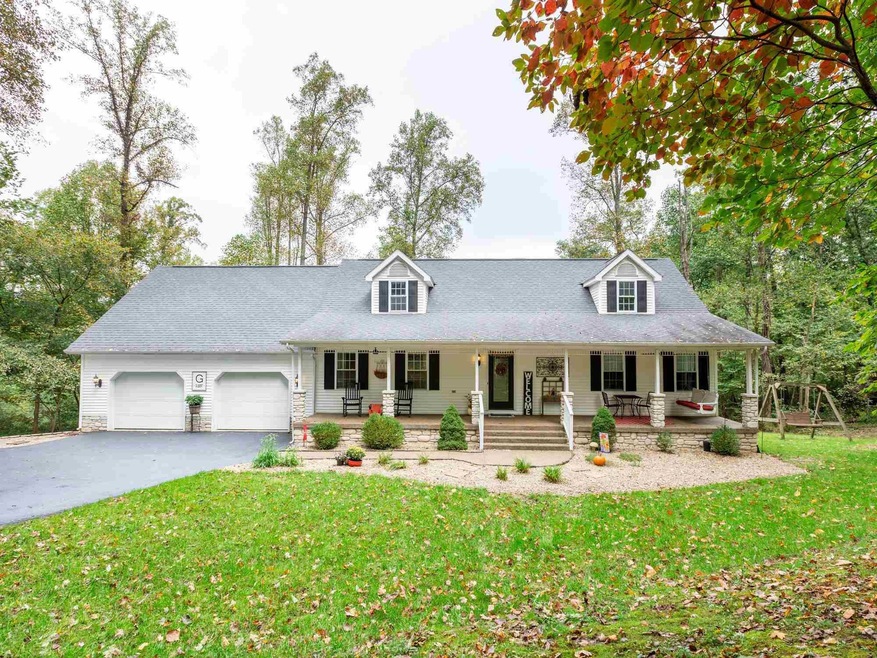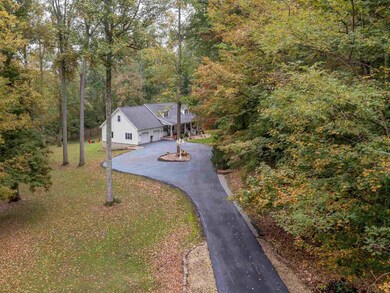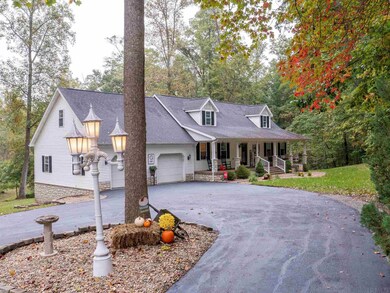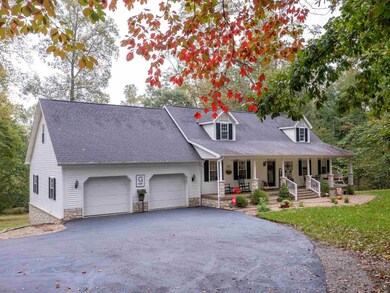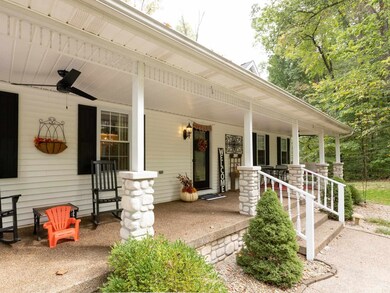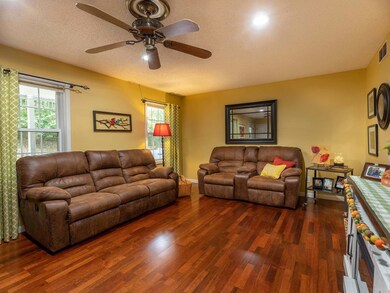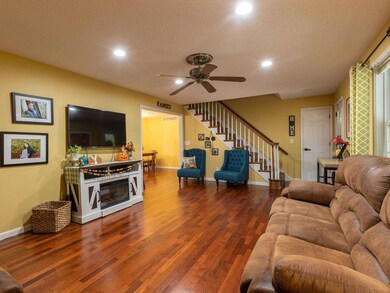
218 Cedar View Ln Bedford, IN 47421
Estimated Value: $417,000 - $532,000
Highlights
- Primary Bedroom Suite
- Partially Wooded Lot
- Covered patio or porch
- Cape Cod Architecture
- Wood Flooring
- 2 Car Attached Garage
About This Home
As of November 2021Welcome home to this spectacular 4–5 Bedroom 2.5 Bath Cape Cod privately tucked away on 10 ACRES located on the Northside of Lawrence County. This warm and inviting property will give you all the feels as soon as drive unto the paved circular driveway and see the beautiful porch that lines the front of the home. When you step inside you will find a spacious living room, dining space, and kitchen. There is a half bath, bedroom and the Owner’s En-suite also on the main level. The upper level features 2 additional bedrooms, a full bath and a bonus room that could serve as a 5th bedroom or recreational room. The home has a full finished basement with a lovely gas fireplace. This space provides plenty of room for having gatherings with family and friends. Don’t forget to check out the outdoor entertainment areas with an upper deck and a covered patio below. 8 acres m/l are wooded and provide trails for hiking and ATV riding. This property is not part of the Cedar View Subdivision and there are no covenants or restrictions. Easy commute to Crane/Bloomington.
Home Details
Home Type
- Single Family
Est. Annual Taxes
- $1,555
Year Built
- Built in 1994
Lot Details
- 10 Acre Lot
- Rural Setting
- Irregular Lot
- Lot Has A Rolling Slope
- Partially Wooded Lot
Parking
- 2 Car Attached Garage
- Garage Door Opener
- Driveway
- Off-Street Parking
Home Design
- Cape Cod Architecture
- Poured Concrete
- Shingle Roof
- Vinyl Construction Material
Interior Spaces
- 1.5-Story Property
- Ceiling Fan
- Ventless Fireplace
- Fireplace With Gas Starter
- Fire and Smoke Detector
Kitchen
- Breakfast Bar
- Kitchen Island
- Laminate Countertops
- Disposal
Flooring
- Wood
- Carpet
- Laminate
- Vinyl
Bedrooms and Bathrooms
- 4 Bedrooms
- Primary Bedroom Suite
- Walk-In Closet
- Double Vanity
- Bathtub with Shower
Finished Basement
- Basement Fills Entire Space Under The House
- Fireplace in Basement
- 1 Bedroom in Basement
Outdoor Features
- Covered patio or porch
Schools
- Needmore Elementary School
- Oolitic Middle School
- Bedford-North Lawrence High School
Utilities
- Central Air
- Septic System
- Cable TV Available
Community Details
- Cedar View / Cedarview Subdivision
Listing and Financial Details
- Assessor Parcel Number 47-03-05-700-051.000-006
Ownership History
Purchase Details
Home Financials for this Owner
Home Financials are based on the most recent Mortgage that was taken out on this home.Purchase Details
Home Financials for this Owner
Home Financials are based on the most recent Mortgage that was taken out on this home.Purchase Details
Similar Homes in Bedford, IN
Home Values in the Area
Average Home Value in this Area
Purchase History
| Date | Buyer | Sale Price | Title Company |
|---|---|---|---|
| Miller Austin | $455,000 | None Available | |
| Gilbert Bradley D | -- | -- | |
| Gilbert Bradley D | $200,000 | Jcb |
Mortgage History
| Date | Status | Borrower | Loan Amount |
|---|---|---|---|
| Open | Miller Austin | $386,750 | |
| Previous Owner | Gilbert Bradley D | $103,000 | |
| Previous Owner | Gilbert Bradley D | $197,000 | |
| Previous Owner | Gilbert Melissa K | $40,500 | |
| Previous Owner | Gilbert Bradley D | $184,500 |
Property History
| Date | Event | Price | Change | Sq Ft Price |
|---|---|---|---|---|
| 11/19/2021 11/19/21 | Sold | $455,000 | -3.2% | $135 / Sq Ft |
| 11/01/2021 11/01/21 | Pending | -- | -- | -- |
| 10/07/2021 10/07/21 | For Sale | $469,900 | -- | $139 / Sq Ft |
Tax History Compared to Growth
Tax History
| Year | Tax Paid | Tax Assessment Tax Assessment Total Assessment is a certain percentage of the fair market value that is determined by local assessors to be the total taxable value of land and additions on the property. | Land | Improvement |
|---|---|---|---|---|
| 2024 | $2,138 | $281,800 | $20,300 | $261,500 |
| 2023 | $1,924 | $248,300 | $18,800 | $229,500 |
| 2022 | $1,842 | $232,800 | $17,500 | $215,300 |
| 2021 | $1,638 | $205,500 | $16,500 | $189,000 |
| 2020 | $1,555 | $195,800 | $16,100 | $179,700 |
| 2019 | $1,551 | $192,200 | $16,400 | $175,800 |
| 2018 | $1,518 | $187,400 | $16,300 | $171,100 |
| 2017 | $1,386 | $175,800 | $16,300 | $159,500 |
| 2016 | $1,348 | $174,000 | $16,000 | $158,000 |
| 2014 | $1,173 | $156,900 | $15,600 | $141,300 |
Agents Affiliated with this Home
-
Kathryn Blackwell

Seller's Agent in 2021
Kathryn Blackwell
The Real Estate Co.
(812) 553-3543
199 Total Sales
-
Cheryl Frye
C
Buyer's Agent in 2021
Cheryl Frye
FC Tucker/Bloomington REALTORS
(812) 336-7300
38 Total Sales
Map
Source: Indiana Regional MLS
MLS Number: 202142385
APN: 47-03-05-700-051.000-006
- 137 Briar Ave
- 4702 Old State Road 37 N
- 322 Guthrie Rd
- 169 Guthrie Rd
- 550 N Helton Rd
- 3 Maddox Ln
- 410 Crooked Stick Dr
- 507 Crooked Stick Dr
- 406 Crooked Stick Dr
- 123 Empire Ln
- 530 Foxridge Dr
- 704 Crystal Ct
- 705 Crystal Ct
- 708 Crystal Ct
- 716 Crystal Court Dr
- 713 Crystal Court Dr
- 712 Crystal Court Dr
- 709 Crystal Court Dr
- 707 Crystal Court Dr
- 706 Crystal Ct
- 218 Cedar View Ln
- 577 Briarwood Ln
- 605 Briarwood Ln
- 576 Briarwood Ln
- 166 Poplar View Ln
- 596 Briarwood Ln
- 302 Cedar View Ln
- 4036 Briarwood Apts
- 245 Cedar View Ln
- 255 Cedar View Ln
- 620 Briarwood Ln
- 322 Cedar View Ln
- 485 Briarwood Ln
- 159 Poplar View Ln
- 477 Briarwood Ln
- 149 Poplar View Ln
- LOT 8 Cedarview Ln
- LOT 19 Cedarview
- LOT 15 Cedarview
- LOT 14 Cedarview
