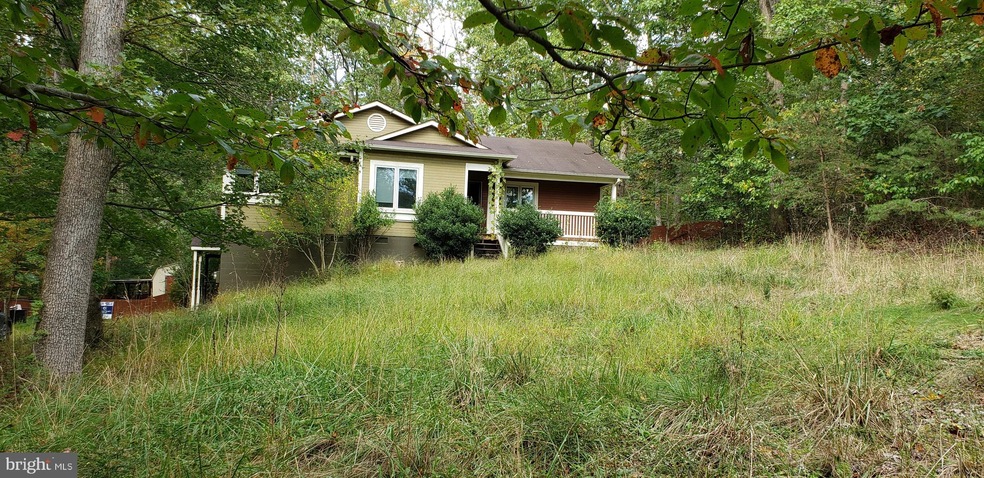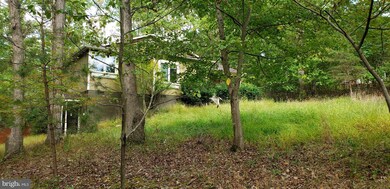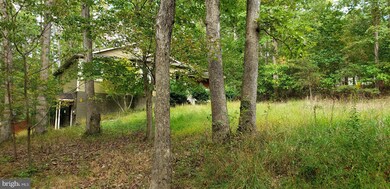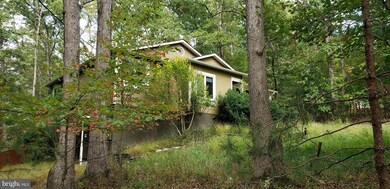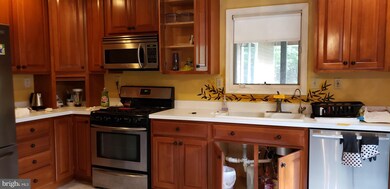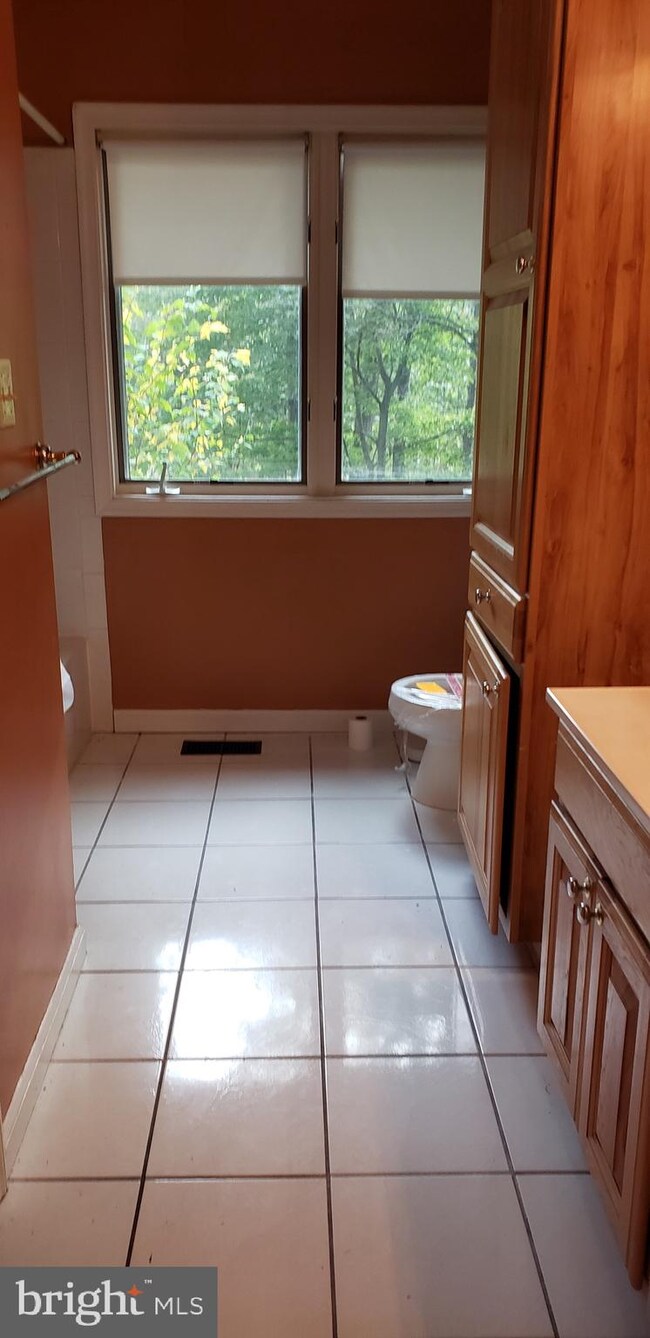
218 Cindys Way Front Royal, VA 22630
Highlights
- 2.06 Acre Lot
- Lake Privileges
- Rambler Architecture
- Open Floorplan
- Deck
- Main Floor Bedroom
About This Home
As of April 2021Private Setting on 2+ Wooded Acres minutes from Route 50 & Interstate 66. Split bedroom floor plan - master bedroom with walk-in closet and full bath. Eat-in kitchen with pantry - Main level laundry area. Large fenced back yard area with shed. Partially finished basement. Community offers private lakes for fishing and swimming - access to the Shenandoah River too. Price & commission contingent upon lienholder approval. Before making an offer, please go to ssOffer.com to obtain REQUIRED Addenda & for detailed instructions. If a commission reduction is required to close the sale, buyer agent's commission shall be reduced by 50% of the required reduction.
Home Details
Home Type
- Single Family
Est. Annual Taxes
- $2,240
Year Built
- Built in 1990
Lot Details
- 2.06 Acre Lot
- Rural Setting
- This offering is for Lots 7 & 8
- Zoning described as Residential 1
HOA Fees
- $58 Monthly HOA Fees
Parking
- Driveway
Home Design
- Rambler Architecture
- Shingle Roof
Interior Spaces
- 1,284 Sq Ft Home
- Property has 2 Levels
- Open Floorplan
- Ceiling Fan
- Combination Kitchen and Dining Room
- Eat-In Kitchen
- Laundry on main level
Flooring
- Carpet
- Vinyl
Bedrooms and Bathrooms
- 3 Main Level Bedrooms
- Walk-In Closet
- 2 Full Bathrooms
Basement
- Partial Basement
- Crawl Space
Outdoor Features
- Lake Privileges
- Deck
- Porch
Schools
- Leslie Fox Keyser Elementary School
- Warren County Middle School
- Warren County High School
Utilities
- Central Air
- Heat Pump System
- 200+ Amp Service
- Well
- Electric Water Heater
- On Site Septic
- Phone Available
- Cable TV Available
Listing and Financial Details
- Tax Lot 7 & 8
- Assessor Parcel Number 15F 1 7 7 & 8
Community Details
Overview
- Association fees include common area maintenance, road maintenance, snow removal
- Shenandoah Farms Sanitary District HOA, Phone Number (540) 837-2068
- Shen Farms Mt Lake Subdivision
Amenities
- Common Area
- Community Center
Ownership History
Purchase Details
Home Financials for this Owner
Home Financials are based on the most recent Mortgage that was taken out on this home.Purchase Details
Home Financials for this Owner
Home Financials are based on the most recent Mortgage that was taken out on this home.Purchase Details
Home Financials for this Owner
Home Financials are based on the most recent Mortgage that was taken out on this home.Map
Similar Homes in Front Royal, VA
Home Values in the Area
Average Home Value in this Area
Purchase History
| Date | Type | Sale Price | Title Company |
|---|---|---|---|
| Deed | $220,000 | First American Title Ins Co | |
| Deed | $220,000 | First American Title Ins Co | |
| Deed | $274,000 | Mbh Settlement Group | |
| Deed | $274,000 | Mbh Settlement Group | |
| Deed | $274,000 | Tepeyac Title & Settlement | |
| Deed | $274,000 | Tepeyac Title & Settlement |
Mortgage History
| Date | Status | Loan Amount | Loan Type |
|---|---|---|---|
| Open | $209,000 | New Conventional | |
| Previous Owner | $274,000 | VA | |
| Previous Owner | $269,037 | FHA | |
| Previous Owner | $185,546 | Adjustable Rate Mortgage/ARM | |
| Previous Owner | $100,000 | Credit Line Revolving |
Property History
| Date | Event | Price | Change | Sq Ft Price |
|---|---|---|---|---|
| 04/08/2021 04/08/21 | Sold | $220,000 | -4.3% | $171 / Sq Ft |
| 01/19/2021 01/19/21 | Pending | -- | -- | -- |
| 01/07/2021 01/07/21 | Price Changed | $229,900 | -4.2% | $179 / Sq Ft |
| 12/14/2020 12/14/20 | Price Changed | $239,900 | -4.0% | $187 / Sq Ft |
| 10/23/2020 10/23/20 | Price Changed | $249,900 | -3.9% | $195 / Sq Ft |
| 10/08/2020 10/08/20 | For Sale | $260,000 | -5.1% | $202 / Sq Ft |
| 07/27/2018 07/27/18 | Sold | $274,000 | -2.1% | $161 / Sq Ft |
| 06/20/2018 06/20/18 | Pending | -- | -- | -- |
| 06/07/2018 06/07/18 | For Sale | $279,900 | +2.2% | $164 / Sq Ft |
| 10/20/2014 10/20/14 | Sold | $274,000 | -0.3% | $140 / Sq Ft |
| 08/20/2014 08/20/14 | Pending | -- | -- | -- |
| 08/15/2014 08/15/14 | Price Changed | $274,900 | +1.9% | $141 / Sq Ft |
| 07/21/2014 07/21/14 | Price Changed | $269,900 | -2.2% | $138 / Sq Ft |
| 07/14/2014 07/14/14 | Price Changed | $275,900 | 0.0% | $141 / Sq Ft |
| 07/14/2014 07/14/14 | For Sale | $275,900 | -0.7% | $141 / Sq Ft |
| 07/03/2014 07/03/14 | Pending | -- | -- | -- |
| 06/08/2014 06/08/14 | Price Changed | $277,900 | -0.7% | $142 / Sq Ft |
| 04/17/2014 04/17/14 | Price Changed | $279,900 | -3.4% | $143 / Sq Ft |
| 01/03/2014 01/03/14 | For Sale | $289,900 | -- | $149 / Sq Ft |
Tax History
| Year | Tax Paid | Tax Assessment Tax Assessment Total Assessment is a certain percentage of the fair market value that is determined by local assessors to be the total taxable value of land and additions on the property. | Land | Improvement |
|---|---|---|---|---|
| 2025 | $1,706 | $321,900 | $57,500 | $264,400 |
| 2024 | $1,706 | $321,900 | $57,500 | $264,400 |
| 2023 | $1,577 | $321,900 | $57,500 | $264,400 |
| 2022 | $1,474 | $225,000 | $50,000 | $175,000 |
| 2021 | $1,824 | $225,000 | $50,000 | $175,000 |
| 2020 | $1,474 | $225,000 | $50,000 | $175,000 |
| 2019 | $1,474 | $225,000 | $50,000 | $175,000 |
| 2018 | $1,105 | $167,400 | $40,000 | $127,400 |
| 2017 | $1,088 | $167,400 | $40,000 | $127,400 |
| 2016 | $1,313 | $167,400 | $40,000 | $127,400 |
| 2015 | -- | $167,400 | $40,000 | $127,400 |
| 2014 | -- | $163,900 | $40,000 | $123,900 |
Source: Bright MLS
MLS Number: VAWR141624
APN: 15F-1-7-7
- 89 Cindys Way
- 830 Western Ln
- 1032 Western Ln
- 874 Kildare Dr
- 1090 Western Ln
- 95 Donna Ct
- Lot 41 Markham Farm Rd
- Lot 42A Markham Farm Rd
- 279 Donna Cir
- 0 Drummer Hill Rd Unit LotWP001 23302419
- 0 Drummer Hill Rd Unit VAWR2010946
- 0 Drummer Hill Unit VAWR2007938
- 33 Fern Ct
- 31 Old Oak Ln
- 771 Joans Quadrangle Rd
- 85 Walker Farm Dr
- 325 Walker Farm Dr
- 671 Pine Ridge Dr
- 474 Drummer Hill Rd
- 4792 Howellsville Rd
