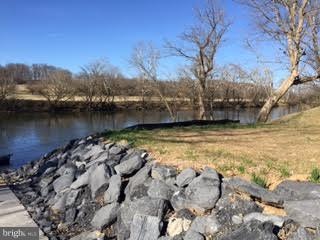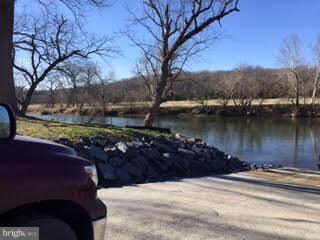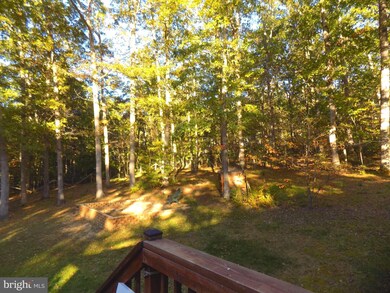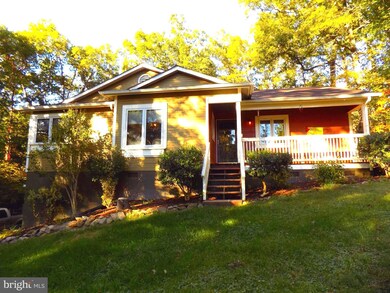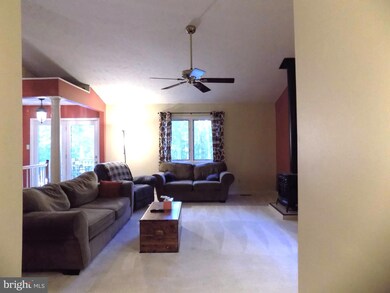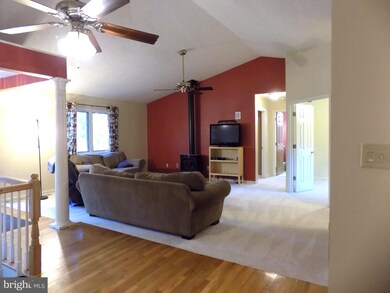
218 Cindys Way Front Royal, VA 22630
3
Beds
2
Baths
1,704
Sq Ft
1
Acres
Highlights
- Home fronts navigable water
- Open Floorplan
- Private Lot
- Water Access
- Deck
- Partially Wooded Lot
About This Home
As of April 20213 Br and 2 full baths all on one level! This is it Outdoor Lovers! Open & inviting split floor plan, all surrounded in a lush, peaceful, wooded setting w/stream! Fenced back yard- perfect for your pets! Beautiful home offered on 2 lots- for privacy or even build on in the future! HOA private access to lakes/rivers for swimming, fishing, canoe/kayaking! Conv to Winchester & Front Royal
Home Details
Home Type
- Single Family
Est. Annual Taxes
- $1,363
Year Built
- Built in 1990
Lot Details
- 1 Acre Lot
- Home fronts navigable water
- Creek or Stream
- Back Yard Fenced
- Landscaped
- Private Lot
- Partially Wooded Lot
- Backs to Trees or Woods
HOA Fees
- $25 Monthly HOA Fees
Parking
- Gravel Driveway
Home Design
- Rambler Architecture
- Asphalt Roof
- Cedar
Interior Spaces
- Property has 2 Levels
- Open Floorplan
- Ceiling height of 9 feet or more
- 2 Fireplaces
- Flue
- Gas Fireplace
- Sliding Doors
- Family Room
- Combination Kitchen and Dining Room
- Wood Flooring
Kitchen
- Eat-In Kitchen
- Oven
Bedrooms and Bathrooms
- 3 Main Level Bedrooms
- En-Suite Primary Bedroom
- En-Suite Bathroom
- 2 Full Bathrooms
Laundry
- Dryer
- Washer
Partially Finished Basement
- Connecting Stairway
- Side Exterior Basement Entry
- Rough-In Basement Bathroom
- Crawl Space
- Natural lighting in basement
Outdoor Features
- Water Access
- Physical Dock Slip Conveys
- Shared Waterfront
- 1 Non-Powered Boats Permitted
- Deck
- Shed
- Playground
- Porch
Location
- Property is near a creek
Utilities
- Central Heating
- Heat Pump System
- Well
- Electric Water Heater
- Septic Tank
Community Details
- Shen Farms Mt Lake Subdivision
Listing and Financial Details
- Tax Lot 7
- Assessor Parcel Number 5903
Ownership History
Date
Name
Owned For
Owner Type
Purchase Details
Listed on
Oct 8, 2020
Closed on
Apr 8, 2021
Sold by
Kim Daniel C
Bought by
Fincham David Samuel Quentin
Seller's Agent
Craig Alexander
Coldwell Banker Premier
Buyer's Agent
Craig Alexander
Coldwell Banker Premier
List Price
$260,000
Sold Price
$220,000
Premium/Discount to List
-$40,000
-15.38%
Total Days on Market
13
Current Estimated Value
Home Financials for this Owner
Home Financials are based on the most recent Mortgage that was taken out on this home.
Estimated Appreciation
$161,544
Avg. Annual Appreciation
14.26%
Original Mortgage
$209,000
Outstanding Balance
$190,455
Interest Rate
2.9%
Mortgage Type
New Conventional
Estimated Equity
$191,089
Purchase Details
Listed on
Jun 7, 2018
Closed on
Jul 27, 2018
Sold by
Brooke Patrick and Brooke Kimberly
Bought by
Kim Daniel C
Seller's Agent
Christine Binnix
Samson Properties
Buyer's Agent
Adam Wise
RE/MAX Gateway
List Price
$279,900
Sold Price
$274,000
Premium/Discount to List
-$5,900
-2.11%
Home Financials for this Owner
Home Financials are based on the most recent Mortgage that was taken out on this home.
Avg. Annual Appreciation
-7.81%
Original Mortgage
$274,000
Interest Rate
4.6%
Mortgage Type
VA
Purchase Details
Listed on
Jan 3, 2014
Closed on
Oct 16, 2014
Sold by
Soliday Theodore D and Soliday Suzanne M
Bought by
Brooke Patrick and Brooke Kimberly
Seller's Agent
Anita Rhodes
Johnston and Rhodes Real Estate
Buyer's Agent
Tracy Wenger
Samson Properties
List Price
$275,900
Sold Price
$274,000
Premium/Discount to List
-$1,900
-0.69%
Home Financials for this Owner
Home Financials are based on the most recent Mortgage that was taken out on this home.
Avg. Annual Appreciation
0.00%
Original Mortgage
$269,037
Interest Rate
4.09%
Mortgage Type
FHA
Map
Create a Home Valuation Report for This Property
The Home Valuation Report is an in-depth analysis detailing your home's value as well as a comparison with similar homes in the area
Similar Homes in Front Royal, VA
Home Values in the Area
Average Home Value in this Area
Purchase History
| Date | Type | Sale Price | Title Company |
|---|---|---|---|
| Deed | $220,000 | First American Title Ins Co | |
| Deed | $220,000 | First American Title Ins Co | |
| Deed | $274,000 | Mbh Settlement Group | |
| Deed | $274,000 | Mbh Settlement Group | |
| Deed | $274,000 | Tepeyac Title & Settlement | |
| Deed | $274,000 | Tepeyac Title & Settlement |
Source: Public Records
Mortgage History
| Date | Status | Loan Amount | Loan Type |
|---|---|---|---|
| Open | $209,000 | New Conventional | |
| Previous Owner | $274,000 | VA | |
| Previous Owner | $269,037 | FHA | |
| Previous Owner | $185,546 | Adjustable Rate Mortgage/ARM | |
| Previous Owner | $100,000 | Credit Line Revolving |
Source: Public Records
Property History
| Date | Event | Price | Change | Sq Ft Price |
|---|---|---|---|---|
| 04/08/2021 04/08/21 | Sold | $220,000 | -4.3% | $171 / Sq Ft |
| 01/19/2021 01/19/21 | Pending | -- | -- | -- |
| 01/07/2021 01/07/21 | Price Changed | $229,900 | -4.2% | $179 / Sq Ft |
| 12/14/2020 12/14/20 | Price Changed | $239,900 | -4.0% | $187 / Sq Ft |
| 10/23/2020 10/23/20 | Price Changed | $249,900 | -3.9% | $195 / Sq Ft |
| 10/08/2020 10/08/20 | For Sale | $260,000 | -5.1% | $202 / Sq Ft |
| 07/27/2018 07/27/18 | Sold | $274,000 | -2.1% | $161 / Sq Ft |
| 06/20/2018 06/20/18 | Pending | -- | -- | -- |
| 06/07/2018 06/07/18 | For Sale | $279,900 | +2.2% | $164 / Sq Ft |
| 10/20/2014 10/20/14 | Sold | $274,000 | -0.3% | $140 / Sq Ft |
| 08/20/2014 08/20/14 | Pending | -- | -- | -- |
| 08/15/2014 08/15/14 | Price Changed | $274,900 | +1.9% | $141 / Sq Ft |
| 07/21/2014 07/21/14 | Price Changed | $269,900 | -2.2% | $138 / Sq Ft |
| 07/14/2014 07/14/14 | Price Changed | $275,900 | 0.0% | $141 / Sq Ft |
| 07/14/2014 07/14/14 | For Sale | $275,900 | -0.7% | $141 / Sq Ft |
| 07/03/2014 07/03/14 | Pending | -- | -- | -- |
| 06/08/2014 06/08/14 | Price Changed | $277,900 | -0.7% | $142 / Sq Ft |
| 04/17/2014 04/17/14 | Price Changed | $279,900 | -3.4% | $143 / Sq Ft |
| 01/03/2014 01/03/14 | For Sale | $289,900 | -- | $149 / Sq Ft |
Source: Bright MLS
Tax History
| Year | Tax Paid | Tax Assessment Tax Assessment Total Assessment is a certain percentage of the fair market value that is determined by local assessors to be the total taxable value of land and additions on the property. | Land | Improvement |
|---|---|---|---|---|
| 2025 | $1,706 | $321,900 | $57,500 | $264,400 |
| 2024 | $1,706 | $321,900 | $57,500 | $264,400 |
| 2023 | $1,577 | $321,900 | $57,500 | $264,400 |
| 2022 | $1,474 | $225,000 | $50,000 | $175,000 |
| 2021 | $1,824 | $225,000 | $50,000 | $175,000 |
| 2020 | $1,474 | $225,000 | $50,000 | $175,000 |
| 2019 | $1,474 | $225,000 | $50,000 | $175,000 |
| 2018 | $1,105 | $167,400 | $40,000 | $127,400 |
| 2017 | $1,088 | $167,400 | $40,000 | $127,400 |
| 2016 | $1,313 | $167,400 | $40,000 | $127,400 |
| 2015 | -- | $167,400 | $40,000 | $127,400 |
| 2014 | -- | $163,900 | $40,000 | $123,900 |
Source: Public Records
Source: Bright MLS
MLS Number: 1001799070
APN: 15F-1-7-7
Nearby Homes
- 89 Cindys Way
- 830 Western Ln
- 1032 Western Ln
- 874 Kildare Dr
- 1090 Western Ln
- 95 Donna Ct
- Lot 41 Markham Farm Rd
- Lot 42A Markham Farm Rd
- 279 Donna Cir
- 0 Drummer Hill Rd Unit LotWP001 23302419
- 0 Drummer Hill Rd Unit VAWR2010946
- 0 Drummer Hill Unit VAWR2007938
- 33 Fern Ct
- 31 Old Oak Ln
- 771 Joans Quadrangle Rd
- 85 Walker Farm Dr
- 325 Walker Farm Dr
- 671 Pine Ridge Dr
- 474 Drummer Hill Rd
- 4792 Howellsville Rd
