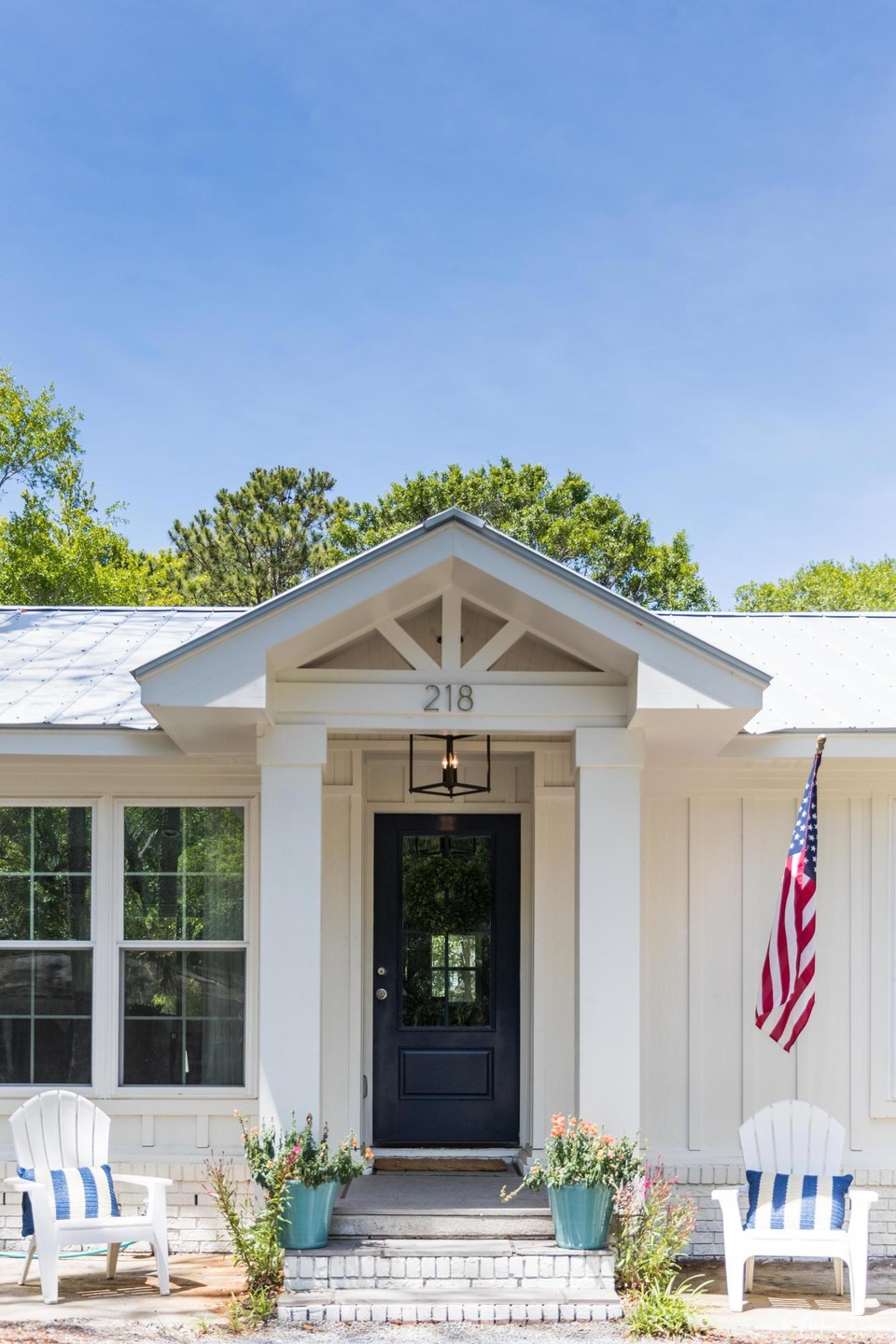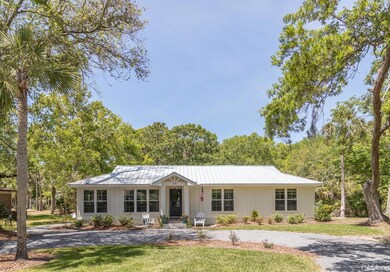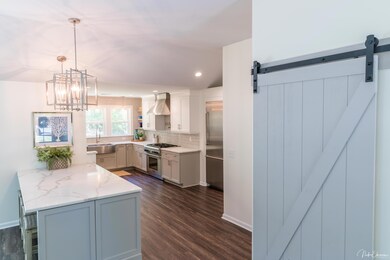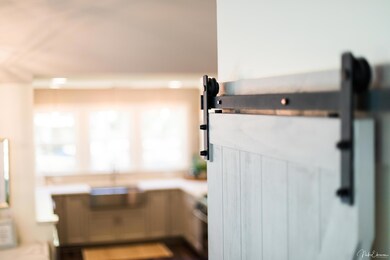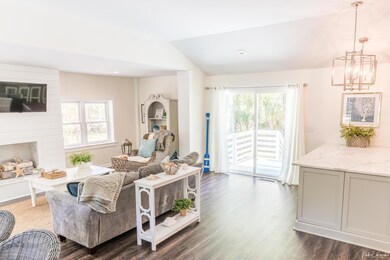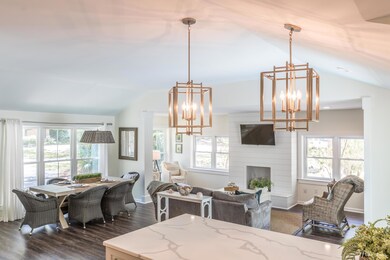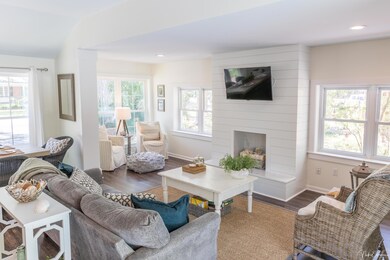
218 Forest Trail Isle of Palms, SC 29451
Highlights
- Deck
- Cathedral Ceiling
- Walk-In Closet
- Sullivans Island Elementary School Rated A
- Interior Lot
- Cooling Available
About This Home
As of May 2020Income generating home. Gorgeous 3 bedroom, 3 bath home located on the Isle of Palms just a short walk to the beach! Completely renovated from top to bottom and inside and out! If you are searching for all high end features, search no more. This gourmet kitchen comes complete with all brand new, top of the line Thermador appliances. The Custom cabinets have soft close doors and draws, tons of storage space and all done with thoughtful design. You will love the Calcutta Quartz countertops, farmers sink and pendant lighting! The open floor plan is ideal for entertaining and has all new wood flooring. As you leave the main living area to walk down the hall to the 3 private bedrooms, you will love all the details like the oyster shell lighting fixture and barn door on the coat closet. All 3 berooms are generous in size and all have great closet space. All the bathrooms have been completely redone with 36" countertops, all new fixtures, designer tile flooring and floating shelves.The master bath is right out of a magazine with herringbone tile work all the way to the ceiling, large walk-in tiled shower and designer lighting. A new outdoor shower was added off of the back deck for easy clean up after spending your day at the beach. 218 Forest Trail has a brand new metal roof, brand new HVAC system, brand new gas hot water heater, brand new septic system and sits on a third of an acre. No HOA fees and is on a quiet street only a short walk to the beach!
Last Agent to Sell the Property
Carolina One Real Estate License #86488 Listed on: 03/05/2018

Home Details
Home Type
- Single Family
Est. Annual Taxes
- $11,360
Year Built
- Built in 1967
Lot Details
- 0.33 Acre Lot
- Partially Fenced Property
- Interior Lot
- Level Lot
Home Design
- Brick Exterior Construction
- Metal Roof
- Wood Siding
Interior Spaces
- 1,800 Sq Ft Home
- 1-Story Property
- Smooth Ceilings
- Cathedral Ceiling
- Family Room with Fireplace
- Combination Dining and Living Room
- Crawl Space
- Dishwasher
Flooring
- Laminate
- Ceramic Tile
Bedrooms and Bathrooms
- 3 Bedrooms
- Walk-In Closet
Laundry
- Laundry Room
- Stacked Washer and Dryer
Outdoor Features
- Deck
- Patio
- Stoop
Schools
- Sullivans Island Elementary School
- Laing Middle School
- Wando High School
Utilities
- Cooling Available
- Heat Pump System
- Tankless Water Heater
- Septic Tank
Community Details
- Forest Trail Subdivision
Ownership History
Purchase Details
Home Financials for this Owner
Home Financials are based on the most recent Mortgage that was taken out on this home.Purchase Details
Home Financials for this Owner
Home Financials are based on the most recent Mortgage that was taken out on this home.Purchase Details
Home Financials for this Owner
Home Financials are based on the most recent Mortgage that was taken out on this home.Purchase Details
Purchase Details
Similar Homes in Isle of Palms, SC
Home Values in the Area
Average Home Value in this Area
Purchase History
| Date | Type | Sale Price | Title Company |
|---|---|---|---|
| Deed | $815,000 | None Available | |
| Deed | $800,000 | None Available | |
| Deed | $487,000 | -- | |
| Deed | $522,500 | None Available | |
| Deed | $499,000 | None Available | |
| Quit Claim Deed | -- | None Available |
Mortgage History
| Date | Status | Loan Amount | Loan Type |
|---|---|---|---|
| Open | $733,500 | Commercial | |
| Previous Owner | $389,600 | New Conventional |
Property History
| Date | Event | Price | Change | Sq Ft Price |
|---|---|---|---|---|
| 05/28/2020 05/28/20 | Sold | $815,000 | -1.2% | $462 / Sq Ft |
| 05/01/2020 05/01/20 | Pending | -- | -- | -- |
| 04/23/2020 04/23/20 | For Sale | $825,000 | +3.1% | $467 / Sq Ft |
| 06/11/2018 06/11/18 | Sold | $800,000 | -5.3% | $444 / Sq Ft |
| 05/16/2018 05/16/18 | Pending | -- | -- | -- |
| 03/05/2018 03/05/18 | For Sale | $845,000 | +73.5% | $469 / Sq Ft |
| 05/16/2016 05/16/16 | Sold | $487,000 | 0.0% | $356 / Sq Ft |
| 04/16/2016 04/16/16 | Pending | -- | -- | -- |
| 07/17/2015 07/17/15 | For Sale | $487,000 | -- | $356 / Sq Ft |
Tax History Compared to Growth
Tax History
| Year | Tax Paid | Tax Assessment Tax Assessment Total Assessment is a certain percentage of the fair market value that is determined by local assessors to be the total taxable value of land and additions on the property. | Land | Improvement |
|---|---|---|---|---|
| 2023 | $11,360 | $48,900 | $0 | $0 |
| 2022 | $10,688 | $48,900 | $0 | $0 |
| 2021 | $10,567 | $48,900 | $0 | $0 |
| 2020 | $9,790 | $45,880 | $0 | $0 |
| 2019 | $8,984 | $39,900 | $0 | $0 |
| 2017 | $6,361 | $29,400 | $0 | $0 |
| 2016 | $4,846 | $23,170 | $0 | $0 |
| 2015 | $4,611 | $23,170 | $0 | $0 |
| 2014 | $4,982 | $0 | $0 | $0 |
| 2011 | -- | $0 | $0 | $0 |
Agents Affiliated with this Home
-
CJ Garrett
C
Seller's Agent in 2020
CJ Garrett
Lowcountry Charmed
(843) 343-4795
37 Total Sales
-
Ashley Graham

Buyer's Agent in 2020
Ashley Graham
Carolina One Real Estate
(843) 708-5295
2 in this area
69 Total Sales
-
Danielle Traverse

Seller's Agent in 2018
Danielle Traverse
Carolina One Real Estate
(843) 284-1800
119 Total Sales
-
Claire Eads
C
Seller's Agent in 2016
Claire Eads
Port City Real Estate
(843) 729-0181
1 in this area
3 Total Sales
Map
Source: CHS Regional MLS
MLS Number: 18005862
APN: 571-06-00-081
- 219 Forest Trail
- 3204 Waterway Blvd
- 3307 Waterway Blvd
- 3 Cross Ln
- 248 Forest Trail
- 3304 Hartnett Blvd
- 13 32nd Ave
- 7 33rd Ave
- 3405 Cameron Blvd
- 18 Wills Way
- 15 31st Ave
- 3301 Palm Blvd
- 2607 Cameron Blvd
- 3007 Cameron Blvd
- 126 Sparrow Dr
- 3404 Palm Blvd
- 3006 Cameron Blvd
- 3009 Palm Blvd
- 3703 Hartnett Blvd
- 3113 Buccaneer Rd
