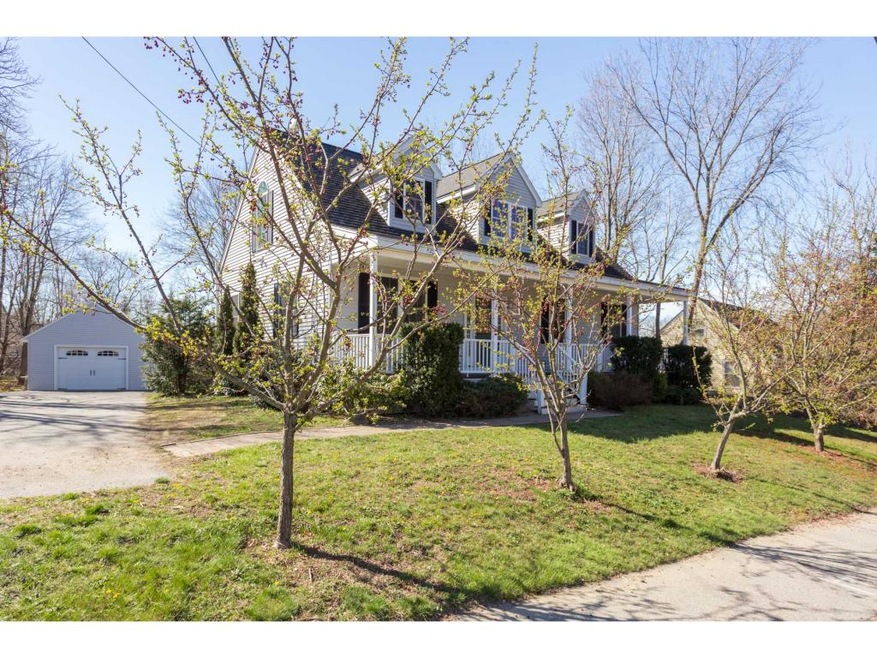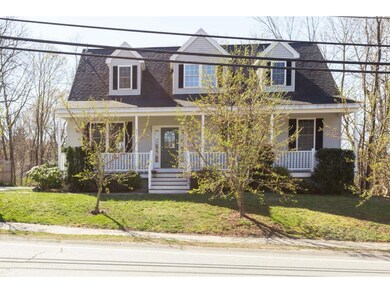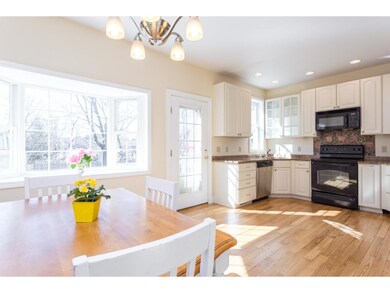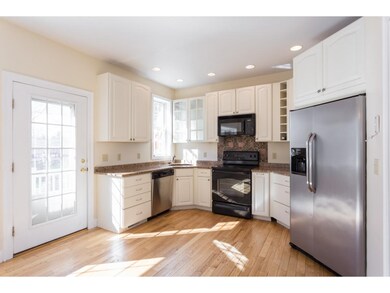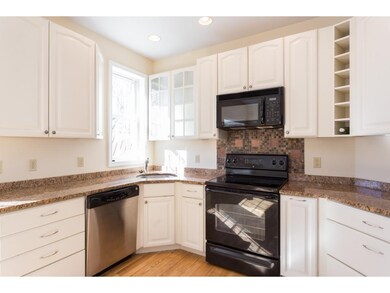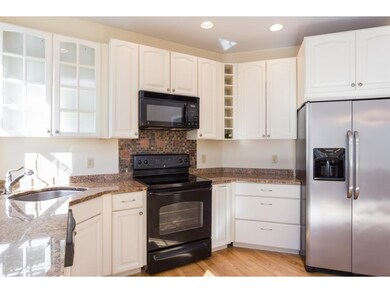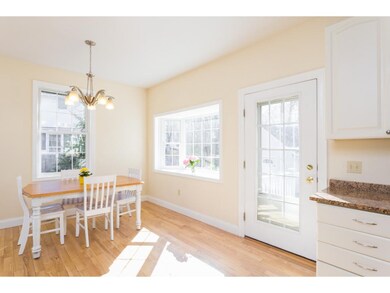
218 Front St Exeter, NH 03833
Highlights
- Deck
- Wood Flooring
- Covered patio or porch
- Lincoln Street Elementary School Rated A-
- Whirlpool Bathtub
- 2 Car Detached Garage
About This Home
As of June 2016Be prepared for a total surprise. This is the whole package -- all you need both inside and out. This deceivingly spacious home with a unique and open floor plan will capture your attention the minute you walk through the door. The attention to detail in the custom cabinets, granite counters, hardwood floors, generous closets, first-floor laundry, large rooms, and WOW master en suite, make this home move-in-ready. The basement offers a partially finished room with the potential to finish the rest if you choose. And, the backyard -- with the tiki bar and fire pit, you know where your family and friends will be gathering! All this and you are only a half mile to Amtrak and a mile to downtown. Welcome to 218 Front Street.
Last Agent to Sell the Property
Donna Goodspeed
Duston Leddy Real Estate License #061054 Listed on: 04/23/2016
Home Details
Home Type
- Single Family
Est. Annual Taxes
- $11,676
Year Built
- 2006
Lot Details
- 0.34 Acre Lot
- Property has an invisible fence for dogs
- Partially Fenced Property
- Landscaped
- Level Lot
- Property is zoned R-2
Parking
- 2 Car Detached Garage
- Automatic Garage Door Opener
Home Design
- Concrete Foundation
- Wood Frame Construction
- Shingle Roof
- Vinyl Siding
- Radon Mitigation System
Interior Spaces
- 1.75-Story Property
Kitchen
- Electric Range
- Range Hood
- Microwave
- Dishwasher
Flooring
- Wood
- Carpet
- Tile
Bedrooms and Bathrooms
- 3 Bedrooms
- Bathroom on Main Level
- Whirlpool Bathtub
- Walk-in Shower
Laundry
- Laundry on main level
- Dryer
- Washer
Partially Finished Basement
- Basement Fills Entire Space Under The House
- Walk-Up Access
- Connecting Stairway
- Sump Pump
Accessible Home Design
- Accessible Common Area
- Kitchen has a 60 inch turning radius
- Hard or Low Nap Flooring
Outdoor Features
- Deck
- Covered patio or porch
Utilities
- Heating System Uses Natural Gas
- 200+ Amp Service
- Natural Gas Water Heater
Listing and Financial Details
- 26% Total Tax Rate
Ownership History
Purchase Details
Home Financials for this Owner
Home Financials are based on the most recent Mortgage that was taken out on this home.Purchase Details
Home Financials for this Owner
Home Financials are based on the most recent Mortgage that was taken out on this home.Purchase Details
Purchase Details
Home Financials for this Owner
Home Financials are based on the most recent Mortgage that was taken out on this home.Purchase Details
Purchase Details
Similar Home in Exeter, NH
Home Values in the Area
Average Home Value in this Area
Purchase History
| Date | Type | Sale Price | Title Company |
|---|---|---|---|
| Warranty Deed | $349,000 | -- | |
| Warranty Deed | $349,000 | -- | |
| Warranty Deed | $319,000 | -- | |
| Warranty Deed | $319,000 | -- | |
| Foreclosure Deed | $227,000 | -- | |
| Foreclosure Deed | $227,000 | -- | |
| Deed | $386,000 | -- | |
| Deed | $386,000 | -- | |
| Warranty Deed | $429,000 | -- | |
| Warranty Deed | $429,000 | -- | |
| Deed | $159,000 | -- | |
| Deed | $159,000 | -- |
Mortgage History
| Date | Status | Loan Amount | Loan Type |
|---|---|---|---|
| Open | $160,000 | New Conventional | |
| Closed | $160,000 | New Conventional | |
| Previous Owner | $386,497 | Purchase Money Mortgage |
Property History
| Date | Event | Price | Change | Sq Ft Price |
|---|---|---|---|---|
| 06/20/2016 06/20/16 | Sold | $349,000 | 0.0% | $177 / Sq Ft |
| 05/02/2016 05/02/16 | Pending | -- | -- | -- |
| 04/23/2016 04/23/16 | For Sale | $349,000 | +9.4% | $177 / Sq Ft |
| 12/13/2013 12/13/13 | Sold | $319,000 | 0.0% | $162 / Sq Ft |
| 11/15/2013 11/15/13 | Pending | -- | -- | -- |
| 11/06/2013 11/06/13 | For Sale | $319,000 | -- | $162 / Sq Ft |
Tax History Compared to Growth
Tax History
| Year | Tax Paid | Tax Assessment Tax Assessment Total Assessment is a certain percentage of the fair market value that is determined by local assessors to be the total taxable value of land and additions on the property. | Land | Improvement |
|---|---|---|---|---|
| 2024 | $11,676 | $656,300 | $302,700 | $353,600 |
| 2023 | $10,324 | $385,500 | $148,400 | $237,100 |
| 2022 | $9,541 | $385,500 | $148,400 | $237,100 |
| 2021 | $9,256 | $385,500 | $148,400 | $237,100 |
| 2020 | $9,441 | $385,500 | $148,400 | $237,100 |
| 2019 | $8,971 | $385,500 | $148,400 | $237,100 |
| 2018 | $9,149 | $332,700 | $109,100 | $223,600 |
| 2017 | $8,917 | $333,100 | $109,100 | $224,000 |
| 2016 | $8,741 | $333,100 | $109,100 | $224,000 |
| 2015 | $8,507 | $333,100 | $109,100 | $224,000 |
| 2014 | $9,301 | $356,900 | $109,100 | $247,800 |
| 2013 | $9,290 | $356,900 | $109,100 | $247,800 |
| 2011 | $9,022 | $356,900 | $109,100 | $247,800 |
Agents Affiliated with this Home
-
D
Seller's Agent in 2016
Donna Goodspeed
Duston Leddy Real Estate
-

Seller's Agent in 2013
Florence Ruffner
Ruffner Real Estate, LLC
(603) 772-6675
113 in this area
202 Total Sales
Map
Source: PrimeMLS
MLS Number: 4485052
APN: EXTR-000074-000000-000016-000001
- 206 Front St
- 226 Front St
- 204 Front St Unit 206
- 25 Carroll St
- 183-185 Front St
- 24 Willey Creek Rd Unit B 405
- 24 Willey Creek Rd Unit B 406
- 24 Willey Creek Rd Unit B 205
- 24 Willey Creek Rd Unit B 104
- 39 Ernest Ave Unit 202
- 30 Charter St Unit 3
- 156 Front St Unit 302
- 15 Arbor St Unit 1
- 4 Penn Ln
- 709 Nottingham Dr
- 32 Union St
- 13 Winslow Dr
- 5 Plouff Ln
- 65 67 1/2 Main St
- 7 Minuteman Ln
