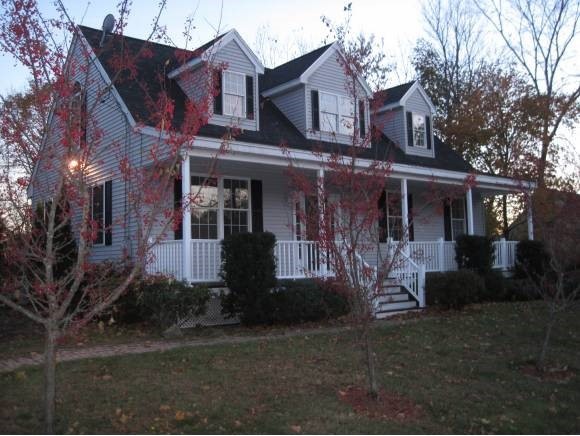
218 Front St Exeter, NH 03833
Highlights
- Heated Floors
- Cape Cod Architecture
- 1 Car Detached Garage
- Lincoln Street Elementary School Rated A-
- Deck
- Bathroom on Main Level
About This Home
As of June 2016Spacious open concept 3 bedroom Cape with large farmer's porch in historic Exeter. This home features 2 large 2nd floor bedrooms with ample closet space, 1st floor master suite, including bath with tile shower, tub and double sinks. Kitchen with granite countertops, custom cabinets and hardwood floors. Great for entertaining outdoor space including fire pit and Tiki bar. Seller is a licensed real estate broker in NH.
Last Agent to Sell the Property
Ruffner Real Estate, LLC Brokerage Email: florenceruffner@gmail.com License #005672 Listed on: 11/06/2013
Home Details
Home Type
- Single Family
Est. Annual Taxes
- $9,290
Year Built
- Built in 2006
Lot Details
- 0.34 Acre Lot
- Lot Sloped Up
Parking
- 1 Car Detached Garage
- Shared Driveway
Home Design
- Cape Cod Architecture
- Concrete Foundation
- Wood Frame Construction
- Shingle Roof
- Vinyl Siding
Interior Spaces
- 1.75-Story Property
- Fire and Smoke Detector
- Dishwasher
Flooring
- Wood
- Carpet
- Heated Floors
Bedrooms and Bathrooms
- 3 Bedrooms
- En-Suite Primary Bedroom
- Bathroom on Main Level
Laundry
- Laundry on main level
- Washer and Dryer Hookup
Rough-In Basement
- Basement Fills Entire Space Under The House
- Walk-Up Access
- Connecting Stairway
Outdoor Features
- Deck
- Outbuilding
Utilities
- Zoned Heating and Cooling
- Heating unit installed on the ceiling
- Heating System Uses Natural Gas
- 200+ Amp Service
- Natural Gas Water Heater
- High Speed Internet
- Multiple Phone Lines
- Cable TV Available
Ownership History
Purchase Details
Home Financials for this Owner
Home Financials are based on the most recent Mortgage that was taken out on this home.Purchase Details
Home Financials for this Owner
Home Financials are based on the most recent Mortgage that was taken out on this home.Purchase Details
Purchase Details
Home Financials for this Owner
Home Financials are based on the most recent Mortgage that was taken out on this home.Purchase Details
Purchase Details
Similar Home in Exeter, NH
Home Values in the Area
Average Home Value in this Area
Purchase History
| Date | Type | Sale Price | Title Company |
|---|---|---|---|
| Warranty Deed | $349,000 | -- | |
| Warranty Deed | $349,000 | -- | |
| Warranty Deed | $319,000 | -- | |
| Warranty Deed | $319,000 | -- | |
| Foreclosure Deed | $227,000 | -- | |
| Foreclosure Deed | $227,000 | -- | |
| Deed | $386,000 | -- | |
| Deed | $386,000 | -- | |
| Warranty Deed | $429,000 | -- | |
| Warranty Deed | $429,000 | -- | |
| Deed | $159,000 | -- | |
| Deed | $159,000 | -- |
Mortgage History
| Date | Status | Loan Amount | Loan Type |
|---|---|---|---|
| Open | $160,000 | New Conventional | |
| Closed | $160,000 | New Conventional | |
| Previous Owner | $386,497 | Purchase Money Mortgage |
Property History
| Date | Event | Price | Change | Sq Ft Price |
|---|---|---|---|---|
| 06/20/2016 06/20/16 | Sold | $349,000 | 0.0% | $177 / Sq Ft |
| 05/02/2016 05/02/16 | Pending | -- | -- | -- |
| 04/23/2016 04/23/16 | For Sale | $349,000 | +9.4% | $177 / Sq Ft |
| 12/13/2013 12/13/13 | Sold | $319,000 | 0.0% | $162 / Sq Ft |
| 11/15/2013 11/15/13 | Pending | -- | -- | -- |
| 11/06/2013 11/06/13 | For Sale | $319,000 | -- | $162 / Sq Ft |
Tax History Compared to Growth
Tax History
| Year | Tax Paid | Tax Assessment Tax Assessment Total Assessment is a certain percentage of the fair market value that is determined by local assessors to be the total taxable value of land and additions on the property. | Land | Improvement |
|---|---|---|---|---|
| 2024 | $11,676 | $656,300 | $302,700 | $353,600 |
| 2023 | $10,324 | $385,500 | $148,400 | $237,100 |
| 2022 | $9,541 | $385,500 | $148,400 | $237,100 |
| 2021 | $9,256 | $385,500 | $148,400 | $237,100 |
| 2020 | $9,441 | $385,500 | $148,400 | $237,100 |
| 2019 | $8,971 | $385,500 | $148,400 | $237,100 |
| 2018 | $9,149 | $332,700 | $109,100 | $223,600 |
| 2017 | $8,917 | $333,100 | $109,100 | $224,000 |
| 2016 | $8,741 | $333,100 | $109,100 | $224,000 |
| 2015 | $8,507 | $333,100 | $109,100 | $224,000 |
| 2014 | $9,301 | $356,900 | $109,100 | $247,800 |
| 2013 | $9,290 | $356,900 | $109,100 | $247,800 |
| 2011 | $9,022 | $356,900 | $109,100 | $247,800 |
Agents Affiliated with this Home
-
Donna Goodspeed

Seller's Agent in 2016
Donna Goodspeed
Duston Leddy Real Estate
(603) 770-6209
15 in this area
37 Total Sales
-
Florence Ruffner

Seller's Agent in 2013
Florence Ruffner
Ruffner Real Estate, LLC
(603) 772-6675
116 in this area
204 Total Sales
Map
Source: PrimeMLS
MLS Number: 4324577
APN: EXTR-000074-000000-000016-000001
- 213 Front St
- 30 Washington St
- 28 Washington St Unit 30
- 24 Willey Creek Rd Unit B 406
- 24 Willey Creek Rd Unit B 205
- 24 Willey Creek Rd Unit B 104
- 25 Ernest Ave Unit 2
- 1 Blanche Ln
- 156 Front St Unit 103
- 156 Front St Unit 310
- 17 Spruce St
- 6 Rockingham St
- 13 Kossuth St
- 12 Harvard St
- 7 School St
- 6 Gill St
- 5 Plouff Ln
- 7 Ash St
- 3 Brookside Dr Unit 1
- 4 Walnut St
