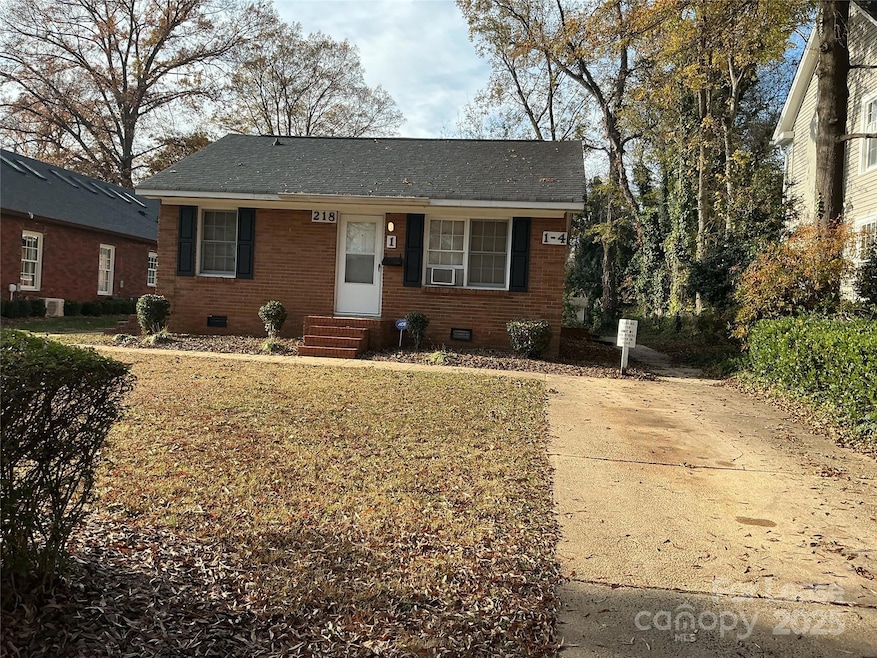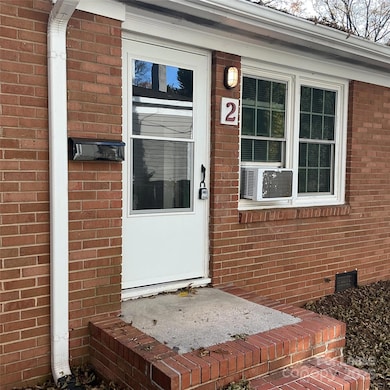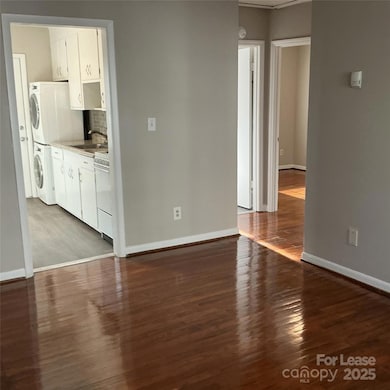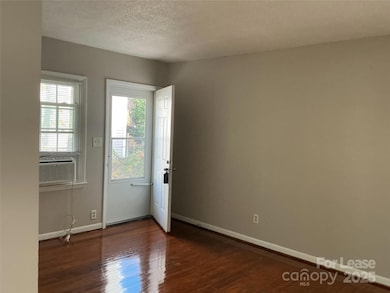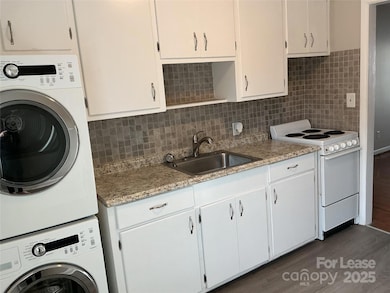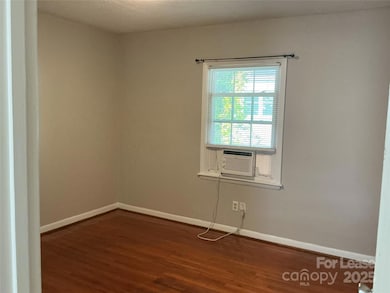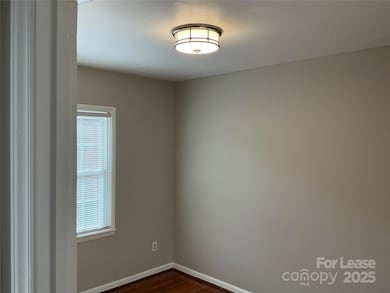218 Grandin Rd Unit 2 Charlotte, NC 28208
Wesley Heights Neighborhood
2
Beds
1
Bath
--
Sq Ft
9,148
Sq Ft Lot
Highlights
- Ranch Style House
- Lawn
- Washer and Dryer
- Wood Flooring
- Laundry Room
- Level Lot
About This Home
Historic Wesley Heights Neighborhood. This move in ready cute two bedroom 1 bath home is located in a quiet fourplex, nice wood floors and is freshly painted and newly updated. Close to downtown, Panthers Stadium, Johnson & Wales and interstate.
Listing Agent
Key Realty Brokerage Email: sandra.burke@keyrealtycharlotte.com License #172455 Listed on: 11/20/2025
Property Details
Home Type
- Apartment
Year Built
- Built in 1961
Lot Details
- Level Lot
- Lawn
Parking
- 1 Open Parking Space
Home Design
- Ranch Style House
- Garden Home
- Entry on the 1st floor
- Architectural Shingle Roof
Kitchen
- Electric Oven
- Electric Range
- Plumbed For Ice Maker
Flooring
- Wood
- Vinyl
Bedrooms and Bathrooms
- 2 Main Level Bedrooms
- 1 Full Bathroom
Laundry
- Laundry Room
- Washer and Dryer
Attic
- Pull Down Stairs to Attic
Basement
- Crawl Space
Utilities
- Window Unit Cooling System
- Wall Furnace
- Electric Water Heater
Listing and Financial Details
- Security Deposit $1,000
- Property Available on 11/18/25
- Tenant pays for all utilities, internet
- 12-Month Minimum Lease Term
Community Details
Overview
- Wesley Heights Subdivision
Pet Policy
- Pet Deposit $250
Map
Source: Canopy MLS (Canopy Realtor® Association)
MLS Number: 4296645
Nearby Homes
- 209 Grandin Rd
- 203 Grandin Rd Unit 2
- 203 Grandin Rd Unit 3
- 201 Grandin Rd Unit 13
- 129 Grandin Rd
- 1525 Walnut View Dr Unit 39
- 413 Heathcliff St
- 312 Wesley Heights Way Unit A
- 312 Wesley Heights Way Unit B
- 1707 Cannon View Ln
- 1509 Montgomery St
- 318 Auten St
- 1608 Duckworth Ave
- 320 Auten St
- 614 W End Dr
- 1651 Duckworth Ave
- 223 S Bruns Ave
- 225 Flint St
- 139 S Bruns Ave
- 227 Flint St
- 218 Grandin Rd Unit 3
- 325 Walnut Ave
- 208 Walnut Ave Unit B
- 1645 Cannon View Ln
- 329 Viburnum Way Ct Unit 24
- 322 Viburnum Way Ct
- 1305 Summit Greenway Ct Unit 1C
- 424 Woodvale Place
- 600 Calvert St
- 1659 Duckworth Ave Unit ID1347120P
- 629 Grandin Rd
- 1110 Greenleaf Ave
- 1008 Westbrook Dr Unit B
- 630 Calvert St Unit 302
- 630 Calvert St
- 630 Calvert St Unit 207
- 1903 Lela Ave
- 1101 W 1st St
- 1101 W 1st St Unit 101
- 713 Grandin Rd Unit ID1298578P
