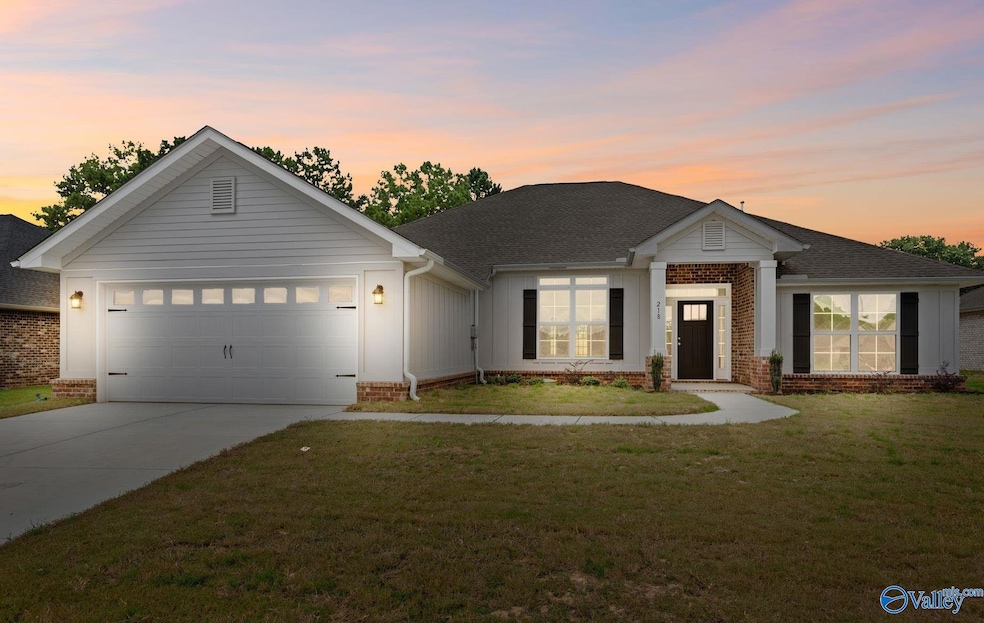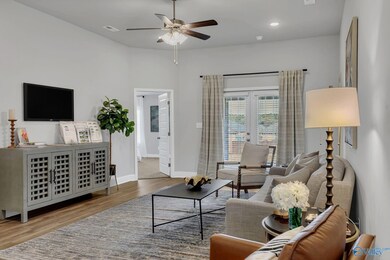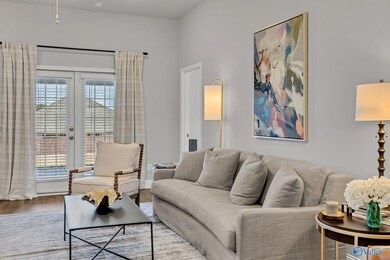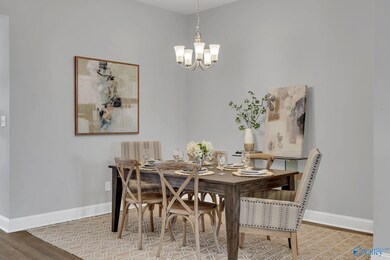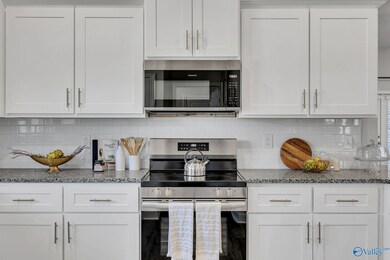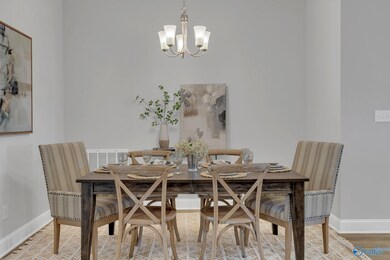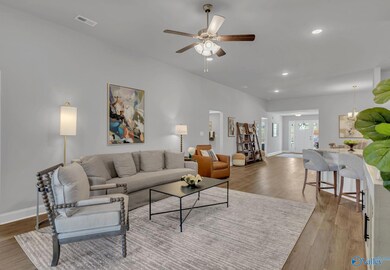218 Gwynns Fall Trail Huntsville, AL 35810
Moores Mill NeighborhoodEstimated payment $2,170/month
Highlights
- New Construction
- Craftsman Architecture
- Breakfast Area or Nook
- Mt Carmel Elementary School Rated A
- Covered Patio or Porch
- Living Room
About This Home
3.99 Rate Incentive If Qualify or Fence, Frig & Blinds & Closing Cost Contribution W/Preferred Lender! MOVE IN READY-NEW Amazing 4BR 3Ba Brick Home, Formal DR & An Office In Huntsville! Community Wooded Tree Lines, Serene Walking Trails. Pond & Playpark! Perfect Location Just Off Hwy 231N Near Downtown, Medical District, Redstone Arsenal, I-565, Toyota Plant, Restaurants, Publix, & Colonial Golf! Open Concept For Entertaining, High 10 Ft Ceilings & Lux Plank LVP Flooring In Main Areas-Spacious Modern Kitchen, Wood Soft Close Cabinets, Granite, SS Appliances, & Pantry. Luxurious Private Owners Retreat, 2 Walk In Closets, Granite, Separate Tub & Shower-
Home Details
Home Type
- Single Family
HOA Fees
- $33 Monthly HOA Fees
Home Design
- New Construction
- Craftsman Architecture
- Slab Foundation
- Three Sided Brick Exterior Elevation
Interior Spaces
- 2,300 Sq Ft Home
- Property has 1 Level
- Entrance Foyer
- Family Room
- Living Room
- Dining Room
- Laundry Room
Kitchen
- Breakfast Area or Nook
- Oven or Range
- Microwave
- Dishwasher
- Disposal
Bedrooms and Bathrooms
- 4 Bedrooms
- 3 Full Bathrooms
Parking
- 2 Car Garage
- Front Facing Garage
- Garage Door Opener
- Driveway
Schools
- Buckhorn Elementary School
- Buckhorn High School
Utilities
- Central Heating and Cooling System
- Private Sewer
Additional Features
- Covered Patio or Porch
- 0.25 Acre Lot
Listing and Financial Details
- Tax Lot 80
Community Details
Overview
- Elite Housing Management Association
- Built by ADAMS HOMES LLC
- Village Trails Subdivision
Amenities
- Common Area
Map
Home Values in the Area
Average Home Value in this Area
Property History
| Date | Event | Price | List to Sale | Price per Sq Ft |
|---|---|---|---|---|
| 11/14/2025 11/14/25 | Price Changed | $340,200 | +1.5% | $148 / Sq Ft |
| 10/31/2025 10/31/25 | Price Changed | $335,200 | -1.5% | $146 / Sq Ft |
| 10/22/2025 10/22/25 | Price Changed | $340,200 | +0.4% | $148 / Sq Ft |
| 10/17/2025 10/17/25 | Price Changed | $338,900 | -0.4% | $147 / Sq Ft |
| 10/07/2025 10/07/25 | Price Changed | $340,200 | +0.1% | $148 / Sq Ft |
| 06/19/2025 06/19/25 | Price Changed | $339,900 | -2.9% | $148 / Sq Ft |
| 04/29/2025 04/29/25 | Price Changed | $349,900 | -0.1% | $152 / Sq Ft |
| 02/12/2025 02/12/25 | Price Changed | $350,200 | +1.6% | $152 / Sq Ft |
| 01/23/2025 01/23/25 | Price Changed | $344,600 | 0.0% | $150 / Sq Ft |
| 01/16/2025 01/16/25 | Price Changed | $344,610 | -3.2% | $150 / Sq Ft |
| 01/03/2025 01/03/25 | Price Changed | $355,900 | +1.9% | $155 / Sq Ft |
| 12/30/2024 12/30/24 | Price Changed | $349,210 | -4.4% | $152 / Sq Ft |
| 12/16/2024 12/16/24 | Price Changed | $365,210 | +0.2% | $159 / Sq Ft |
| 12/10/2024 12/10/24 | Price Changed | $364,610 | +2.4% | $159 / Sq Ft |
| 12/04/2024 12/04/24 | Price Changed | $355,900 | -2.4% | $155 / Sq Ft |
| 12/02/2024 12/02/24 | Price Changed | $364,610 | -2.7% | $159 / Sq Ft |
| 12/02/2024 12/02/24 | For Sale | $374,610 | -- | $163 / Sq Ft |
Source: ValleyMLS.com
MLS Number: 21876353
- 209 Gwynns Fall Trail
- 224 Gwynns Fall Trail
- 110 Mableton Dr
- 226 Gwynns Fall Trail
- 113 Mableton Dr
- 112 Mableton Dr
- 115 Mableton Dr
- 114 Mableton Dr
- 111 Mableton Dr
- 228 Gwynns Fall Trail
- 204 Gwynns Fall Trail
- 203 Rim Rock Cir
- 201 Rim Rock Cir
- 207 Rim Rock Cir
- Plan 1525 at Village Trails
- Plan 1717 at Village Trails
- Plan 2200 at Village Trails
- Plan 2508 at Village Trails
- Plan 1635 at Village Trails
- Plan 1930 at Village Trails
- 135 Settlement Dr
- 153 Jacque Jim Dr NE
- 112 Jacque Jim Dr NE
- 115 Amethyst Dr
- 100 Marcus Byers Dr
- 217 Hydra Cir
- 252 Valleyside Dr NE
- 204 Valleyside Dr NE
- 316 Temper St
- 105 Glenfield Ct
- 211 Forrest Oak Ln
- 223 Dormont Dr NE
- 234 Dormont Dr NE
- 174 Ranier St
- 124 Vancouver Rd
- 102 Whitestone Dr NE
- 109 Old Shell Rd
- 102 Winchester Rd NW
- 167 Red Fox Way
- 110 Piper Ln
