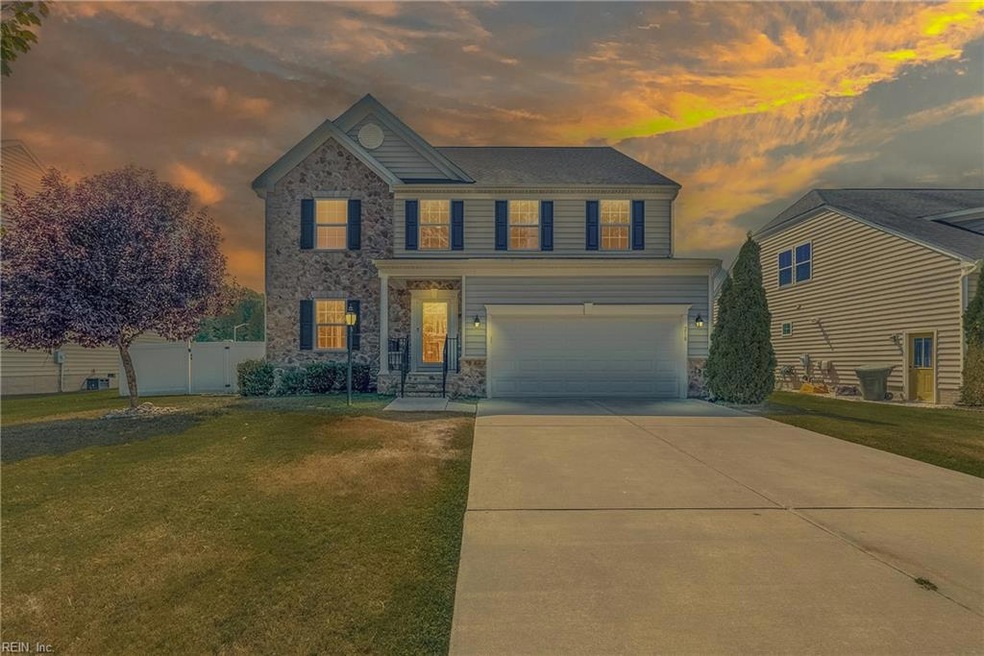
218 Hawser Bend Newport News, VA 23606
Deep Creek NeighborhoodHighlights
- Deck
- Home Office
- Cul-De-Sac
- Traditional Architecture
- Breakfast Area or Nook
- Porch
About This Home
As of October 2024Welcome home! Nestled in the Fisher's Creek community, this beautiful 5 bedroom, three and a half bath home offers the perfect blend of comfort and style. The gourmet kitchen featuring hardwood cabinets, granite countertops and dual ovens opens seamlessly to the formal dining area and the Great Room with built-in Bose surround sound. The Master Suite upstairs offers two custom walk-in closets, its own private bath with a soaking tub and double vanity. Also upstairs, you will find the 2nd ensuite, 2 other spacious bedrooms with an additional living room and 3rd full bath. Step outside and enjoy the multi-level Trex Deck with electric awning. Follow the masonry patio to the roughly 250sq ft detached Office Space with a mini split unit installed. Extra features include chandeliers, custom pantry space, custom blinds, on demand gas water heater, second floor laundry room and more. This beautifully maintained home is on a double cul-de-sac helps insures no through traffic.
Home Details
Home Type
- Single Family
Est. Annual Taxes
- $5,971
Year Built
- Built in 2015
Lot Details
- Cul-De-Sac
- Back Yard Fenced
- Property is zoned R2
HOA Fees
- $40 Monthly HOA Fees
Home Design
- Traditional Architecture
- Brick Exterior Construction
- Asphalt Shingled Roof
- Vinyl Siding
Interior Spaces
- 3,249 Sq Ft Home
- 2-Story Property
- Ceiling Fan
- Gas Fireplace
- Window Treatments
- Entrance Foyer
- Home Office
- Scuttle Attic Hole
- Washer and Dryer Hookup
Kitchen
- Breakfast Area or Nook
- Gas Range
- <<microwave>>
- Dishwasher
- Disposal
Flooring
- Carpet
- Laminate
- Ceramic Tile
- Vinyl
Bedrooms and Bathrooms
- 4 Bedrooms
- En-Suite Primary Bedroom
- Walk-In Closet
- Dual Vanity Sinks in Primary Bathroom
Parking
- 2 Car Attached Garage
- Garage Door Opener
- Driveway
Outdoor Features
- Deck
- Patio
- Porch
Schools
- Hidenwood Elementary School
- Ethel M. Gildersleeve Middle School
- Warwick High School
Utilities
- Central Air
- Heating System Uses Natural Gas
- Programmable Thermostat
- 220 Volts
- Gas Water Heater
- Cable TV Available
Community Details
- All Others Area 108 Subdivision
Ownership History
Purchase Details
Home Financials for this Owner
Home Financials are based on the most recent Mortgage that was taken out on this home.Purchase Details
Home Financials for this Owner
Home Financials are based on the most recent Mortgage that was taken out on this home.Purchase Details
Home Financials for this Owner
Home Financials are based on the most recent Mortgage that was taken out on this home.Purchase Details
Similar Homes in the area
Home Values in the Area
Average Home Value in this Area
Purchase History
| Date | Type | Sale Price | Title Company |
|---|---|---|---|
| Bargain Sale Deed | $590,000 | Wfg National Title | |
| Warranty Deed | $515,000 | Emerald Title & Stlmnt Svcs | |
| Special Warranty Deed | $389,850 | Nvr Settlement Services Inc | |
| Special Warranty Deed | $115,000 | None Available |
Mortgage History
| Date | Status | Loan Amount | Loan Type |
|---|---|---|---|
| Open | $590,000 | VA | |
| Previous Owner | $205,418 | New Conventional | |
| Previous Owner | $357,146 | VA | |
| Previous Owner | $389,850 | VA |
Property History
| Date | Event | Price | Change | Sq Ft Price |
|---|---|---|---|---|
| 10/24/2024 10/24/24 | Sold | $590,000 | -0.8% | $182 / Sq Ft |
| 10/21/2024 10/21/24 | Pending | -- | -- | -- |
| 09/12/2024 09/12/24 | For Sale | $594,500 | -- | $183 / Sq Ft |
Tax History Compared to Growth
Tax History
| Year | Tax Paid | Tax Assessment Tax Assessment Total Assessment is a certain percentage of the fair market value that is determined by local assessors to be the total taxable value of land and additions on the property. | Land | Improvement |
|---|---|---|---|---|
| 2024 | $5,971 | $506,000 | $126,500 | $379,500 |
| 2023 | $6,118 | $506,000 | $126,500 | $379,500 |
| 2022 | $5,938 | $482,600 | $126,500 | $356,100 |
| 2021 | $5,453 | $447,000 | $126,500 | $320,500 |
| 2020 | $5,175 | $412,100 | $126,500 | $285,600 |
| 2019 | $4,961 | $395,000 | $115,000 | $280,000 |
| 2018 | $4,958 | $395,000 | $115,000 | $280,000 |
| 2017 | $4,958 | $395,000 | $115,000 | $280,000 |
| 2016 | $4,954 | $395,000 | $115,000 | $280,000 |
| 2015 | $1,403 | $115,000 | $115,000 | $0 |
Agents Affiliated with this Home
-
Natalie Bennett

Seller's Agent in 2024
Natalie Bennett
Jean Morr Real Estate
(757) 477-7598
1 in this area
12 Total Sales
-
Carla Stokes

Buyer's Agent in 2024
Carla Stokes
CENTURY 21 Nachman Realty
1 in this area
25 Total Sales
Map
Source: Real Estate Information Network (REIN)
MLS Number: 10550954
APN: 210.00-02-63
- 206 Loon Ct
- 307 Deep Creek Rd
- 5 Cameron Dr
- 329 Barclay Rd
- 312 Lynchburg Dr
- 240 Petersburg Ct
- 206 Crittenden Ln
- 200 Deauville Cir
- 338 Lynchburg Dr
- 116 Crittenden Ln
- 406 Jamestown Dr
- 191 Wellesley Dr
- 170 Wellesley Dr
- 123 Wellesley Dr
- 301 Ashland Ct
- 85 Church Rd
- 109 Sloane Place
- 18 Hillcrest Dr
- 6 Chanco Dr
- 543 Blount Point Rd
