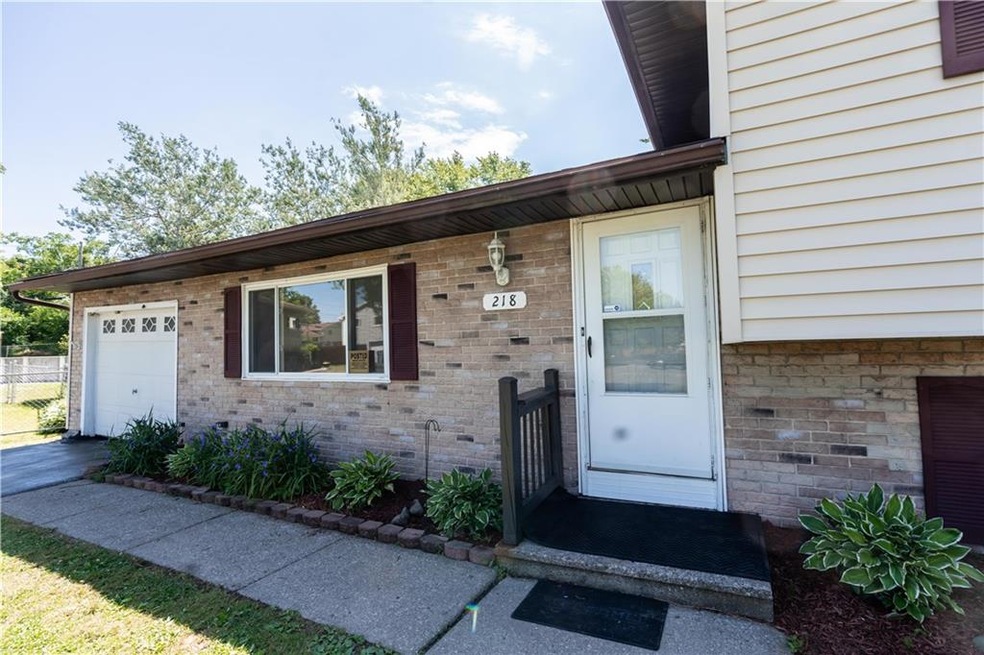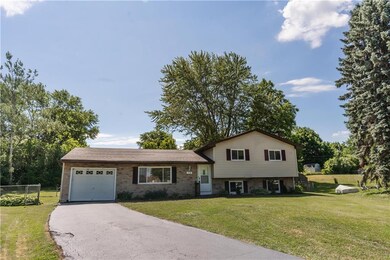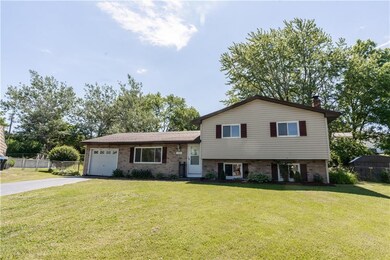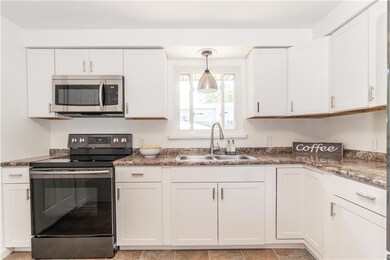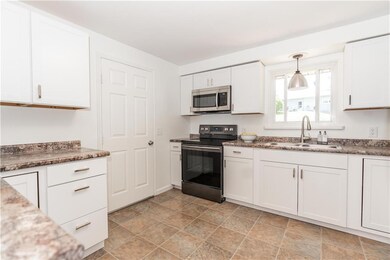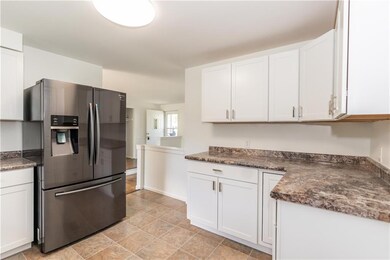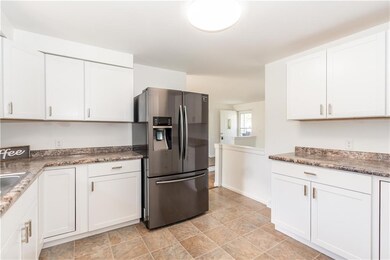
$224,900
- 4 Beds
- 2 Baths
- 1,488 Sq Ft
- 170 Prentiss Way
- Henrietta, NY
Welcome Home, looking for the needle in the haystack, well you found it. This beautiful homes boasts 4 bedrooms and 2 full baths. Enjoy your beautiful back yard located on a quiet cul-da-sac, fully fenced which backs up to greenbelt, enjoy your morning coffee or entertaining guests on your newly stained back deck overlooking the pool watching the sun rise and set. Newer appliances and mechanics
Melanie Turcsik BOHO Realty
