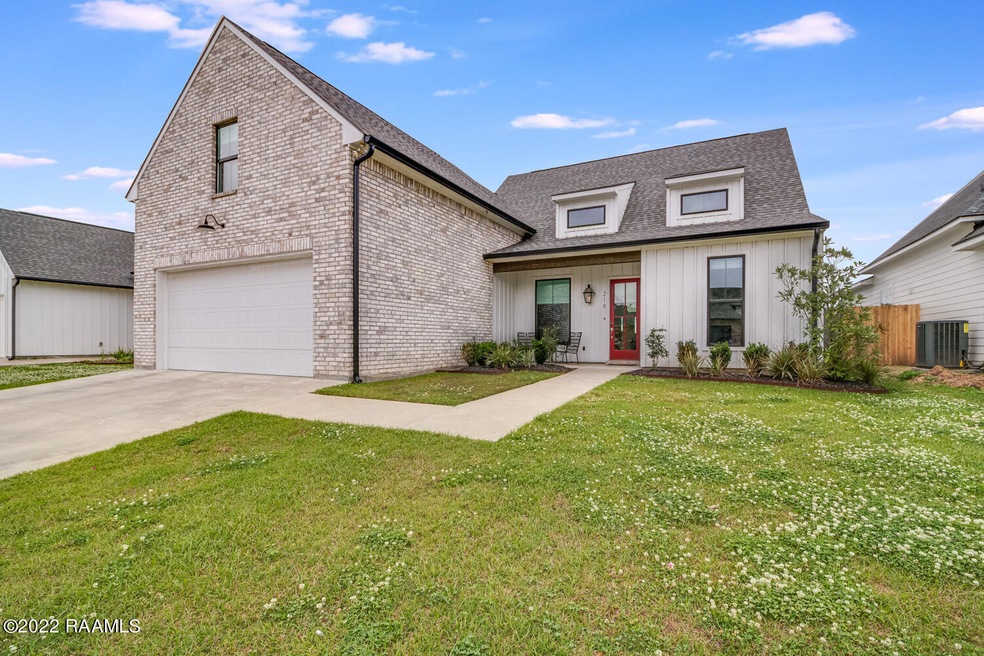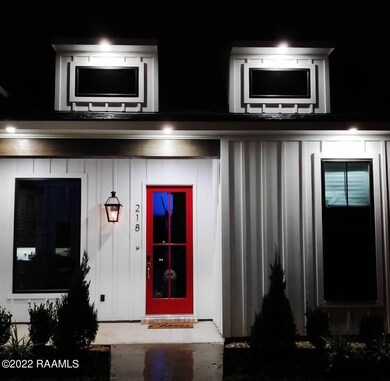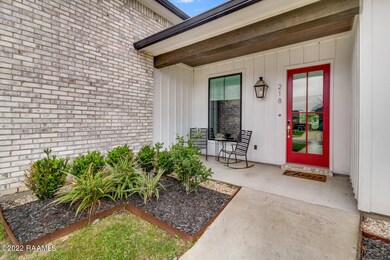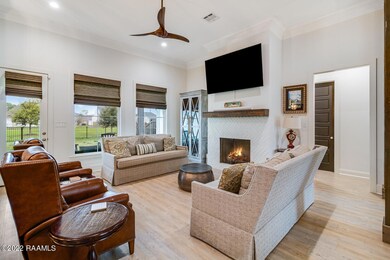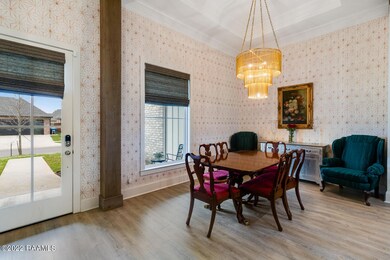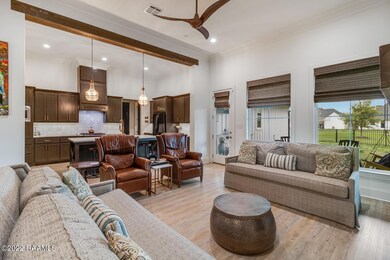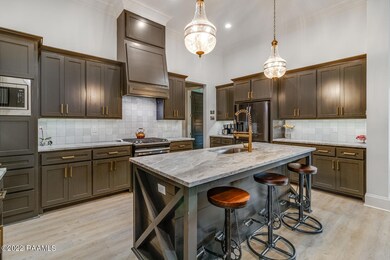
218 Maple Branch St Lafayette, LA 70508
Highlights
- Nearby Water Access
- New Orleans Architecture
- Granite Countertops
- Southside High School Rated A-
- High Ceiling
- Community Pool
About This Home
As of February 2025Well paint my door red and call me Elizabeth Arden! Look what just popped up in the Woodlands of Acadiana! This unique home is perfect for everyone in the family. With attention to detail from MSD Interiors, this home is bursting with sass and class. You will have plenty of natural sunlight from the front door to the back yard which opens to the walking trail behind the property. It's a great location to meet everyone in the neighborhood as you relax on the patio, grilling burgers or watching the game. This home is full of upgrades that you will need to see for yourself. A few of the upgrades that will be staying with this beautiful home include custom shades, Bosch dishwasher, and LG Refrigerator. The large room upstairs has its own AC unit, large closet and private bathroom. It's a great space to use as a media room, playroom, mother-in-law suite, live at home college student suite, or a place for mommy to hide from the kids when she's just had enough. If you need to catch up on your vitamin D, the beautiful community pool is a great place to get some sun, enjoy a book, or let the kids play. Located near all the popular shopping and restaurants, this home is not one to miss. A 4 day / 3 night all inclusive trip for two will be included with the sale of the home at closing!! Agent/owner
Last Agent to Sell the Property
Keaty Real Estate Team License #995707827 Listed on: 03/29/2022

Home Details
Home Type
- Single Family
Est. Annual Taxes
- $3,821
Lot Details
- Privacy Fence
- Wood Fence
- Landscaped
HOA Fees
- $54 Monthly HOA Fees
Home Design
- New Orleans Architecture
- French Architecture
- Brick Exterior Construction
- Slab Foundation
- Frame Construction
- Composition Roof
- HardiePlank Type
Interior Spaces
- 2,589 Sq Ft Home
- 2-Story Property
- Crown Molding
- Beamed Ceilings
- High Ceiling
- Ceiling Fan
- Ventless Fireplace
- Gas Fireplace
- Window Treatments
- Home Office
- Washer and Electric Dryer Hookup
- Property Views
Kitchen
- Walk-In Pantry
- Gas Cooktop
- Stove
- Microwave
- Dishwasher
- Kitchen Island
- Granite Countertops
- Disposal
Flooring
- Tile
- Vinyl Plank
Bedrooms and Bathrooms
- 4 Bedrooms
- Walk-In Closet
- In-Law or Guest Suite
- Double Vanity
- Multiple Shower Heads
- Separate Shower
Home Security
- Burglar Security System
- Fire and Smoke Detector
Parking
- Garage
- Garage Door Opener
Outdoor Features
- Nearby Water Access
- Covered patio or porch
- Exterior Lighting
Schools
- Ernest Gallet Elementary School
- Youngsville Middle School
- Southside High School
Utilities
- Multiple cooling system units
- Central Heating
- Cable TV Available
Listing and Financial Details
- Tax Lot 201
Community Details
Overview
- Woodlands Of Acadiana Subdivision
Recreation
- Community Pool
- Park
Ownership History
Purchase Details
Home Financials for this Owner
Home Financials are based on the most recent Mortgage that was taken out on this home.Purchase Details
Home Financials for this Owner
Home Financials are based on the most recent Mortgage that was taken out on this home.Purchase Details
Home Financials for this Owner
Home Financials are based on the most recent Mortgage that was taken out on this home.Purchase Details
Home Financials for this Owner
Home Financials are based on the most recent Mortgage that was taken out on this home.Similar Homes in Lafayette, LA
Home Values in the Area
Average Home Value in this Area
Purchase History
| Date | Type | Sale Price | Title Company |
|---|---|---|---|
| Deed | $469,900 | None Listed On Document | |
| Deed | $460,000 | Md Title | |
| Cash Sale Deed | $399,900 | Standard Title | |
| Cash Sale Deed | $39,900 | Fidelity National Title |
Mortgage History
| Date | Status | Loan Amount | Loan Type |
|---|---|---|---|
| Open | $446,405 | New Conventional | |
| Previous Owner | $368,000 | New Conventional | |
| Previous Owner | $189,900 | New Conventional | |
| Previous Owner | $286,464 | New Conventional |
Property History
| Date | Event | Price | Change | Sq Ft Price |
|---|---|---|---|---|
| 02/14/2025 02/14/25 | Sold | -- | -- | -- |
| 01/15/2025 01/15/25 | Pending | -- | -- | -- |
| 01/15/2025 01/15/25 | For Sale | $469,900 | -5.1% | $181 / Sq Ft |
| 05/27/2022 05/27/22 | Sold | -- | -- | -- |
| 04/22/2022 04/22/22 | Pending | -- | -- | -- |
| 03/29/2022 03/29/22 | For Sale | $495,000 | +17.9% | $191 / Sq Ft |
| 01/17/2020 01/17/20 | Sold | -- | -- | -- |
| 11/26/2019 11/26/19 | Pending | -- | -- | -- |
| 07/19/2019 07/19/19 | For Sale | $419,900 | -- | $162 / Sq Ft |
Tax History Compared to Growth
Tax History
| Year | Tax Paid | Tax Assessment Tax Assessment Total Assessment is a certain percentage of the fair market value that is determined by local assessors to be the total taxable value of land and additions on the property. | Land | Improvement |
|---|---|---|---|---|
| 2024 | $3,821 | $42,495 | $6,300 | $36,195 |
| 2023 | $3,821 | $36,462 | $6,300 | $30,162 |
| 2022 | $3,815 | $36,462 | $6,300 | $30,162 |
| 2021 | $3,828 | $36,462 | $6,300 | $30,162 |
| 2020 | $3,815 | $36,462 | $6,300 | $30,162 |
| 2019 | $379 | $3,780 | $3,780 | $0 |
| 2018 | $321 | $3,150 | $3,150 | $0 |
Agents Affiliated with this Home
-
Dawn Williams-Deare
D
Seller's Agent in 2025
Dawn Williams-Deare
Dwight Andrus Real Estate Agency, LLC
(337) 654-1668
25 in this area
100 Total Sales
-
Lindsay Vella
L
Seller Co-Listing Agent in 2025
Lindsay Vella
Dwight Andrus Real Estate Agency, LLC
(337) 534-0900
16 in this area
57 Total Sales
-
Christie House Theaux

Buyer's Agent in 2025
Christie House Theaux
NextHome Cutting Edge Realty
(337) 298-2340
11 in this area
48 Total Sales
-
Sean Landry

Seller's Agent in 2022
Sean Landry
Keaty Real Estate Team
(337) 962-2666
4 in this area
22 Total Sales
-
Corita Kuon
C
Buyer's Agent in 2022
Corita Kuon
EXP Realty, LLC
(337) 322-5885
5 in this area
23 Total Sales
-
B
Seller's Agent in 2020
Brandon Landry
EXP Realty, LLC
Map
Source: REALTOR® Association of Acadiana
MLS Number: 22002841
APN: 6163430
- 126 Olivewood Dr
- 221 Redfern St
- 303 Woodstone Dr
- 102 Deer Lake Ln
- 206 New Trails Ln
- 328 Redfern St
- 208 Woodstone Dr
- 204 Treescape Dr
- 203 Redfern St
- 204 Redfern St
- 108 Hardwood Dr
- 104 Cherrywood Dr
- 124 Cherrywood Dr
- 219 Timber Mill St
- 106 Winter Grass Ave
- 228 Timber Mlll St
- 222 Timber Mill St
- 100 Osage Dr
- 144 Cypress Cove
- 212 Fern Hollow
