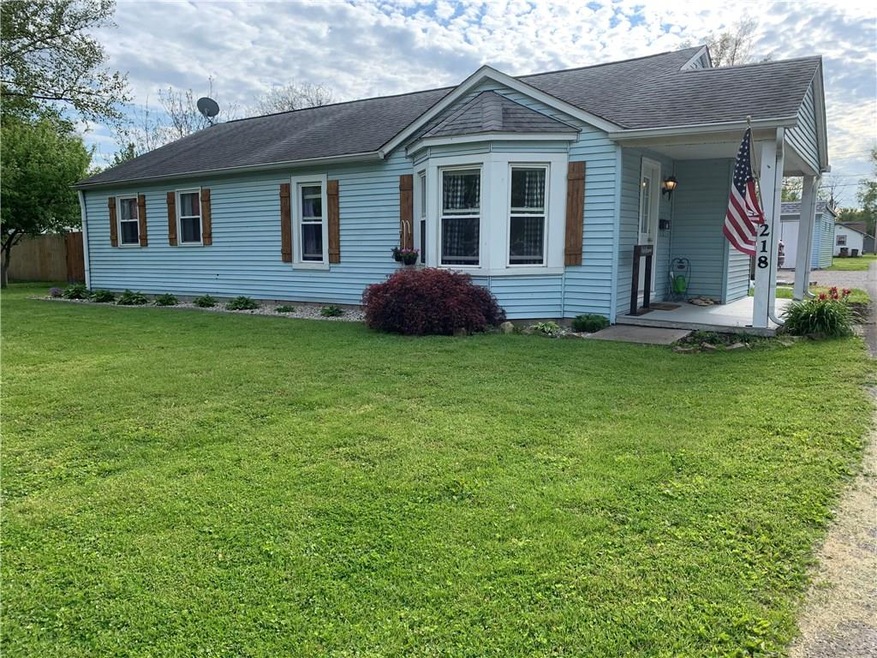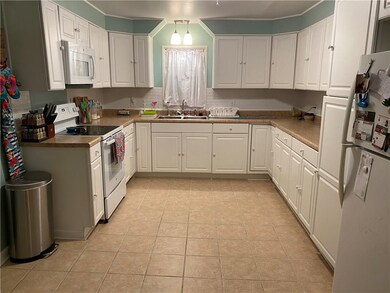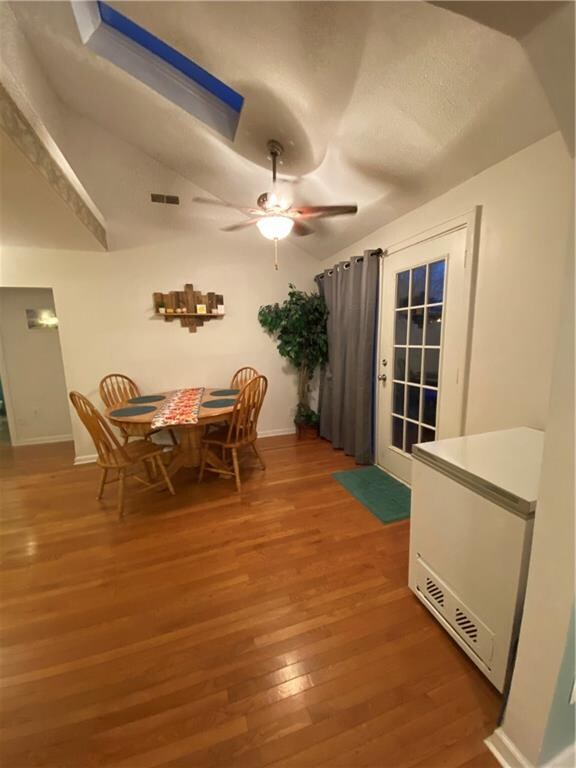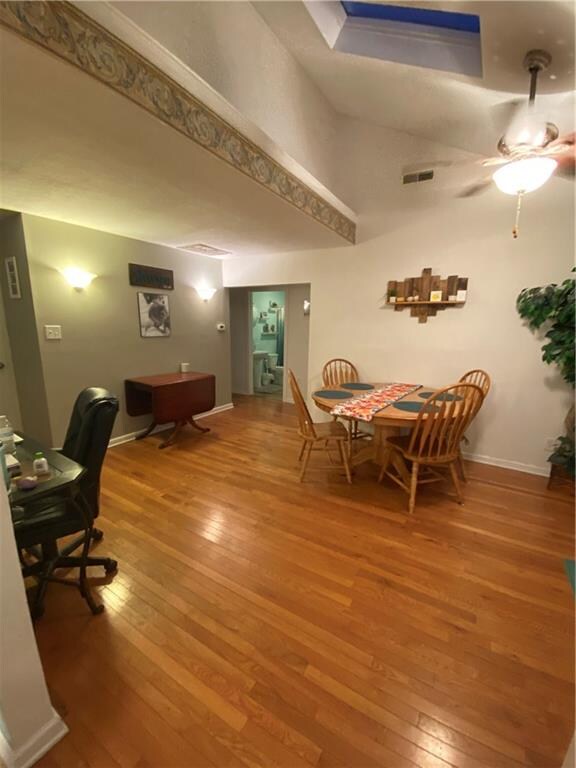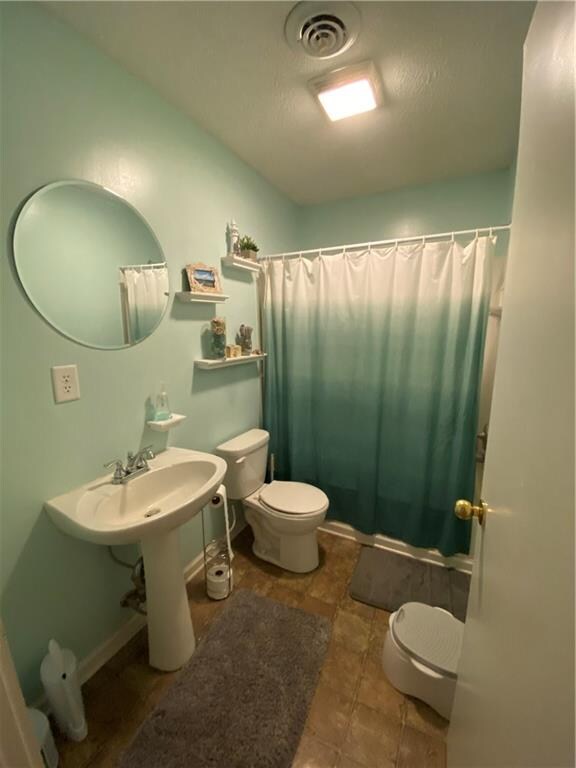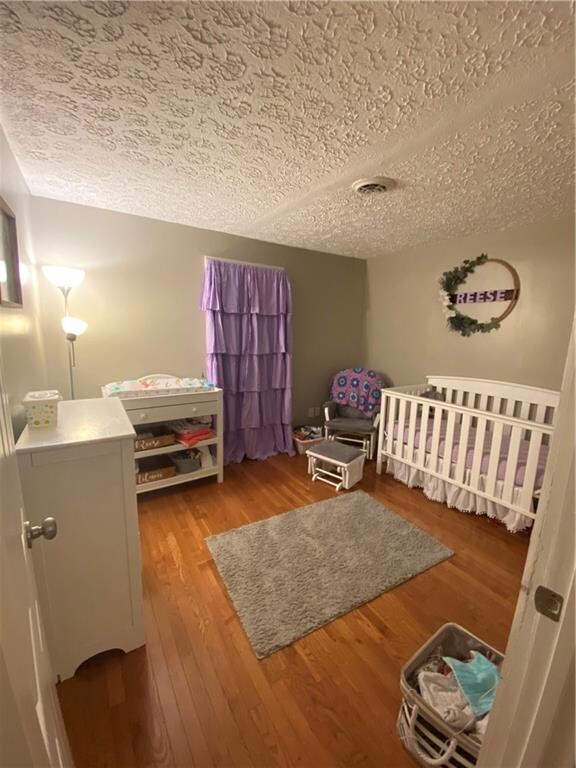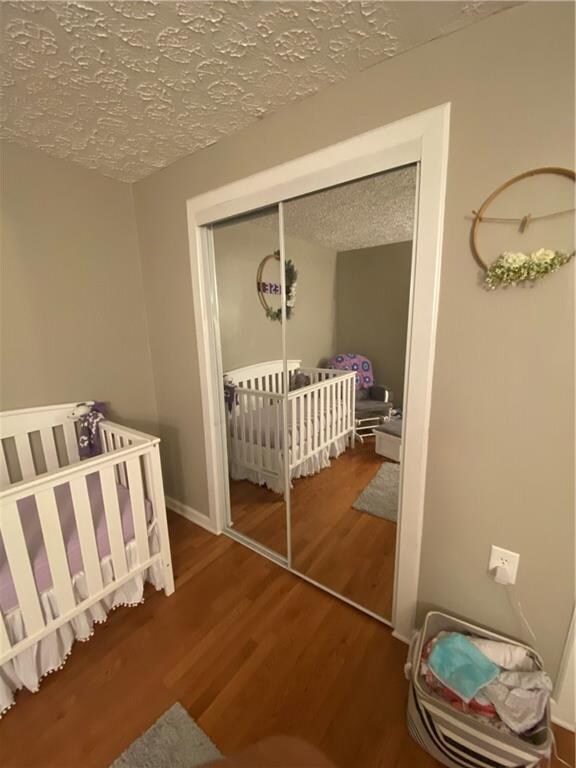
218 N Hughes St Columbus, IN 47201
Highlights
- Ranch Style House
- 1 Car Detached Garage
- Porch
- Formal Dining Room
- Skylights
- Landscaped with Trees
About This Home
As of June 2020NICE 3 BR, 2 BA HOME ON A LARGE, FENCED-IN BACKYARD. LIVING ROOM HAS BAY WINDOW AND NEWER FLOORING. KITCHEN UPDATED WITH NEWER CABINETS AND NEWER APPLIANCES. SEPARATE DINING ROOM WITH LAMINATE FLOORING. PATIO DOOR TO LARGE YARD. MUST SEE!
Last Agent to Sell the Property
RE/MAX Real Estate Prof License #RB14017961 Listed on: 05/13/2020

Last Buyer's Agent
April Hooker
RE/MAX Real Estate Prof

Home Details
Home Type
- Single Family
Est. Annual Taxes
- $546
Year Built
- Built in 1950
Lot Details
- 0.27 Acre Lot
- Back Yard Fenced
- Landscaped with Trees
Parking
- 1 Car Detached Garage
- Gravel Driveway
Home Design
- Ranch Style House
- Block Foundation
- Vinyl Siding
Interior Spaces
- 1,312 Sq Ft Home
- Skylights
- Vinyl Clad Windows
- Window Screens
- Formal Dining Room
- Pull Down Stairs to Attic
- Electric Oven
- Washer
Bedrooms and Bathrooms
- 3 Bedrooms
- 2 Full Bathrooms
Home Security
- Carbon Monoxide Detectors
- Fire and Smoke Detector
Outdoor Features
- Playground
- Porch
Utilities
- Forced Air Heating and Cooling System
- Heating System Uses Gas
- Gas Water Heater
Community Details
- Hughes Subdivision
Listing and Financial Details
- Assessor Parcel Number 039629220006500005
Ownership History
Purchase Details
Home Financials for this Owner
Home Financials are based on the most recent Mortgage that was taken out on this home.Purchase Details
Home Financials for this Owner
Home Financials are based on the most recent Mortgage that was taken out on this home.Purchase Details
Home Financials for this Owner
Home Financials are based on the most recent Mortgage that was taken out on this home.Purchase Details
Similar Homes in Columbus, IN
Home Values in the Area
Average Home Value in this Area
Purchase History
| Date | Type | Sale Price | Title Company |
|---|---|---|---|
| Warranty Deed | $125,000 | Meridian Title Corporation | |
| Deed | $85,500 | -- | |
| Warranty Deed | $85,500 | Meridian Title Corporation | |
| Deed | $29,900 | Statewide Title Company Inc | |
| Foreclosure Deed | $65,913 | -- | |
| Sheriffs Deed | $65,913 | Feiwell & Hannoy |
Property History
| Date | Event | Price | Change | Sq Ft Price |
|---|---|---|---|---|
| 06/12/2020 06/12/20 | Sold | $125,000 | +4.3% | $95 / Sq Ft |
| 05/13/2020 05/13/20 | Pending | -- | -- | -- |
| 05/13/2020 05/13/20 | For Sale | $119,900 | +40.2% | $91 / Sq Ft |
| 03/20/2017 03/20/17 | Sold | $85,500 | -5.0% | $33 / Sq Ft |
| 01/31/2017 01/31/17 | Pending | -- | -- | -- |
| 09/07/2016 09/07/16 | For Sale | $90,000 | +201.0% | $34 / Sq Ft |
| 06/09/2014 06/09/14 | Sold | $29,900 | 0.0% | $11 / Sq Ft |
| 05/27/2014 05/27/14 | Pending | -- | -- | -- |
| 05/22/2014 05/22/14 | Price Changed | $29,900 | -25.1% | $11 / Sq Ft |
| 04/07/2014 04/07/14 | Price Changed | $39,900 | -11.1% | $15 / Sq Ft |
| 03/11/2014 03/11/14 | Price Changed | $44,900 | -18.2% | $17 / Sq Ft |
| 02/07/2014 02/07/14 | For Sale | $54,900 | -- | $21 / Sq Ft |
Tax History Compared to Growth
Tax History
| Year | Tax Paid | Tax Assessment Tax Assessment Total Assessment is a certain percentage of the fair market value that is determined by local assessors to be the total taxable value of land and additions on the property. | Land | Improvement |
|---|---|---|---|---|
| 2024 | $1,840 | $165,700 | $37,200 | $128,500 |
| 2023 | $1,668 | $154,200 | $37,200 | $117,000 |
| 2022 | $1,564 | $142,100 | $37,200 | $104,900 |
| 2021 | $1,074 | $111,800 | $19,200 | $92,600 |
| 2020 | $741 | $91,400 | $19,200 | $72,200 |
| 2019 | $544 | $82,400 | $19,200 | $63,200 |
| 2018 | $540 | $82,400 | $19,200 | $63,200 |
| 2017 | $622 | $82,400 | $18,600 | $63,800 |
| 2016 | $1,748 | $80,000 | $18,600 | $61,400 |
| 2014 | $1,740 | $77,600 | $18,600 | $59,000 |
Agents Affiliated with this Home
-
Joan Baker

Seller's Agent in 2020
Joan Baker
RE/MAX Real Estate Prof
(812) 343-2900
34 Total Sales
-
A
Buyer's Agent in 2020
April Hooker
RE/MAX
-
William Wagner

Seller's Agent in 2017
William Wagner
Dean Wagner LLC
(812) 371-7252
158 Total Sales
-
P
Seller's Agent in 2014
Peggy Dell
Carpenter, REALTORS®
Map
Source: MIBOR Broker Listing Cooperative®
MLS Number: MBR21709986
APN: 03-96-29-220-006.500-005
