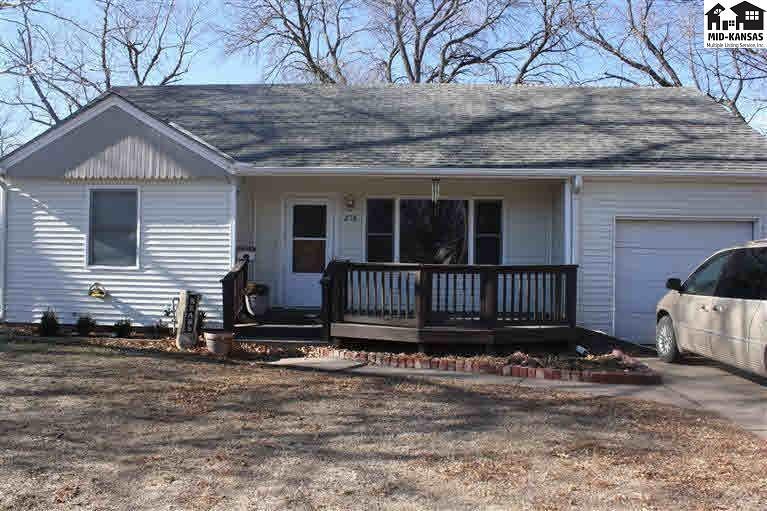
218 S Fisher St McPherson, KS 67460
Highlights
- Deck
- Bonus Room
- Central Heating and Cooling System
- Ranch Style House
- Corner Lot
- Combination Kitchen and Dining Room
About This Home
As of April 2025Come look at this 4 bedroom/2 bath house that has had a lot of work done. Remodeled kitchen and both bathrooms. New solid oak hardwood put down in kitchen, dining room, and hallway. Refinished solid oak in living room and two bedrooms. Other two rooms have new carpet. New tile in basement. Has an office above the garage that could be a 5th bedroom if need be. Large family room in basement. Playground Equipment stays, and shed will be moved. Seller is a licensed realtor in the State of Kansas. Bsmt Finsh%:100
Last Agent to Sell the Property
Elliott Real Estate Agency, Inc. License #SP00232135 Listed on: 01/03/2012
Home Details
Home Type
- Single Family
Est. Annual Taxes
- $1,566
Parking
- 1 Car Attached Garage
Home Design
- Ranch Style House
- Frame Construction
- Composition Roof
- Vinyl Siding
Interior Spaces
- Ceiling Fan
- Family Room Downstairs
- Combination Kitchen and Dining Room
- Bonus Room
- Partially Finished Basement
- Crawl Space
- Fire and Smoke Detector
Kitchen
- Microwave
- Dishwasher
- Disposal
Bedrooms and Bathrooms
- 4 Main Level Bedrooms
- 2 Full Bathrooms
Laundry
- Laundry on main level
- 220 Volts In Laundry
Schools
- Washington-Mcp Elementary School
- Mcpherson Middle School
- Mcpherson High School
Utilities
- Central Heating and Cooling System
- Gas Water Heater
Additional Features
- Deck
- Corner Lot
Listing and Financial Details
- Assessor Parcel Number 1111
Similar Homes in McPherson, KS
Home Values in the Area
Average Home Value in this Area
Property History
| Date | Event | Price | Change | Sq Ft Price |
|---|---|---|---|---|
| 04/16/2025 04/16/25 | Sold | -- | -- | -- |
| 03/06/2025 03/06/25 | Pending | -- | -- | -- |
| 03/03/2025 03/03/25 | For Sale | $195,000 | +50.1% | $91 / Sq Ft |
| 03/27/2012 03/27/12 | Sold | -- | -- | -- |
| 03/05/2012 03/05/12 | Pending | -- | -- | -- |
| 01/03/2012 01/03/12 | For Sale | $129,900 | -- | $59 / Sq Ft |
Tax History Compared to Growth
Tax History
| Year | Tax Paid | Tax Assessment Tax Assessment Total Assessment is a certain percentage of the fair market value that is determined by local assessors to be the total taxable value of land and additions on the property. | Land | Improvement |
|---|---|---|---|---|
| 2024 | $27 | $18,974 | $4,380 | $14,594 |
| 2023 | $2,651 | $18,420 | $3,936 | $14,484 |
| 2022 | $2,428 | $17,196 | $1,954 | $15,242 |
| 2021 | $2,401 | $17,196 | $1,954 | $15,242 |
| 2020 | $2,452 | $16,859 | $1,954 | $14,905 |
| 2019 | $2,401 | $16,456 | $2,048 | $14,408 |
| 2018 | $2,370 | $16,456 | $1,757 | $14,699 |
| 2017 | $2,306 | $16,134 | $1,701 | $14,433 |
| 2016 | $2,236 | $15,817 | $1,618 | $14,199 |
| 2015 | -- | $16,176 | $1,158 | $15,018 |
| 2014 | $1,595 | $16,442 | $1,245 | $15,197 |
Agents Affiliated with this Home
-
Marsha Silver

Seller's Agent in 2025
Marsha Silver
Four Seasons Realtors
(620) 480-7194
139 Total Sales
-
Joel Lawrence

Buyer's Agent in 2025
Joel Lawrence
Diamond Real Estate
(620) 504-4337
19 Total Sales
-
Travis Sears
T
Seller's Agent in 2012
Travis Sears
Elliott Real Estate Agency, Inc.
(620) 755-5226
13 Total Sales
Map
Source: Mid-Kansas MLS
MLS Number: 7271
APN: 138-28-0-30-09-021.00-0
- 415 E Skancke St
- 617 E Hancock St
- 700 E Hancock St
- 526 E Euclid St
- 415 S Main St
- 715 S Elm St
- 603 S Main St
- 416 E Hill St
- 410 S Walnut St
- 1008 Sycamore Place
- 614 S Walnut St
- 920 Sycamore Place
- 101 N Chestnut St
- 708 Manor Ct
- 219 E Avenue D
- 104 W Avenue C
- 506 N Walnut St
- 1125 S Elm St
- 400 N Lakeside Dr
- 839 N Wheeler St
