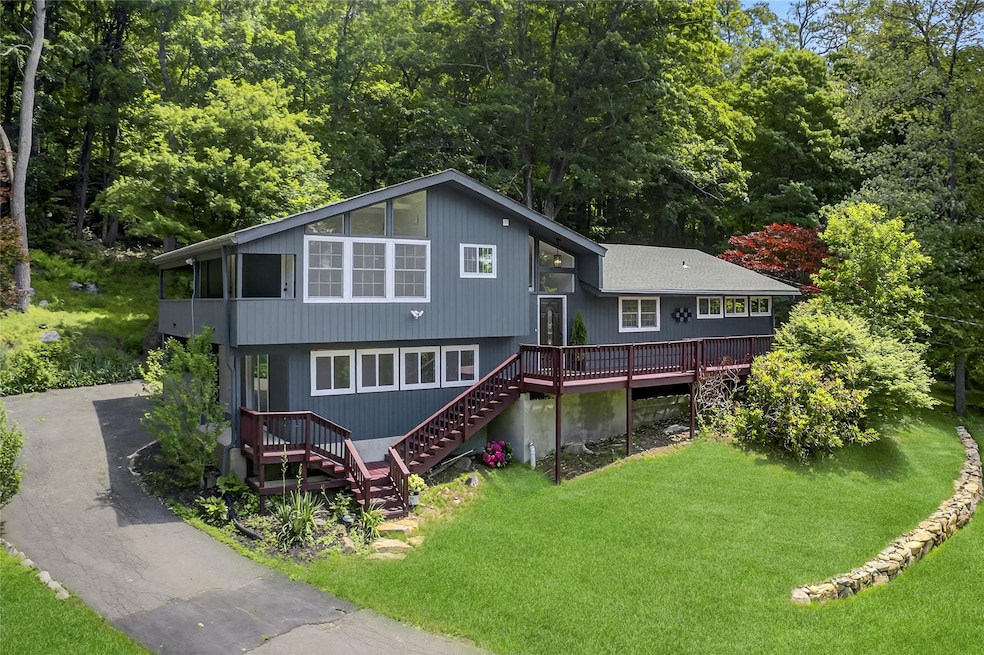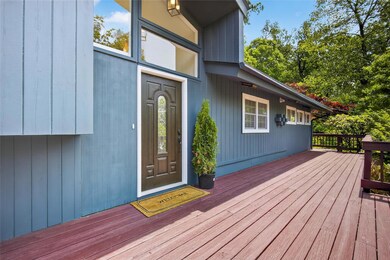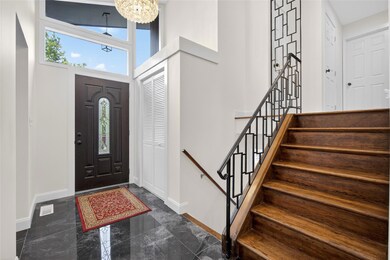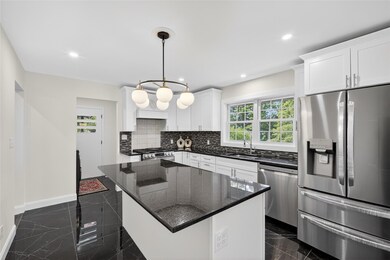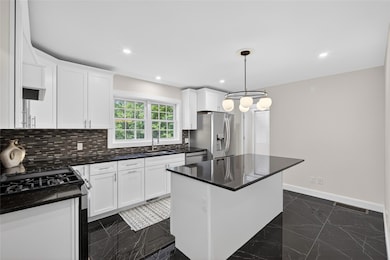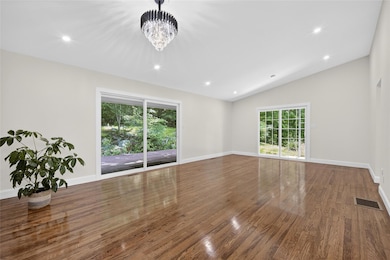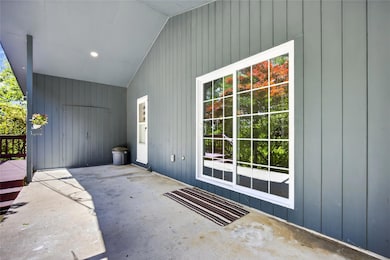
218 State Route 37 New Fairfield, CT 06812
Estimated payment $4,248/month
Highlights
- Gourmet Kitchen
- 1.8 Acre Lot
- Deck
- New Fairfield Middle School Rated A-
- Fireplace in Bedroom
- Contemporary Architecture
About This Home
Turn the Key to Style, Space & Smart Living in New Fairfield Welcome to 218 Route 37-a fully renovated (2025) contemporary split-level retreat where design meets function on 1.8 private, wooded acres just minutes from the New York border. Think sleek sophistication meets smart living with upgrades at every turn. From the brand new Thermopane windows, roof, septic, HVAC system, well, and electrical system (all completed in 2024/25), this home is a true move-in-ready masterpiece. The main level stuns with an open-concept layout featuring refinished hardwood floors, a sun-drenched living room with stone fireplace and sliders to a sprawling deck, plus a dining area that opens to a second patio-perfect for indoor-outdoor entertaining. The chef's kitchen is straight out of a magazine: granite countertops, a glass backsplash, oversized island, and smart stainless steel appliances with a gas range that screams "dinner party ready." Upstairs, you'll find vaulted ceilings in the primary and secondary bedrooms, each with access to a private 25-foot balcony. The third bedroom doubles as a cozy den with a floor-to-ceiling brick fireplace-ideal for unwinding. The upper bath features a double-sink granite vanity and spa-like tub/shower combo. Downstairs, the bright family room features sliders to a third patio and direct garage access. The unfinished lower level offers serious storage and future expansion potential.
With parking for 6+ vehicles, a smart laundry setup, brand new Thermopane windows, and stylish finishes throughout, this home is your quiet escape with all the conveniences of city proximity-just 20 minutes to Metro North and close to NYC, Stamford, and Westchester. If you're looking for turnkey luxury, modern systems, and timeless design, this is it.
Listing Agent
Houlihan Lawrence Inc. Brokerage Phone: 914-962-4900 License #10401210602 Listed on: 06/27/2025

Home Details
Home Type
- Single Family
Est. Annual Taxes
- $7,841
Year Built
- Built in 1965 | Remodeled in 2025
Lot Details
- 1.8 Acre Lot
- Private Lot
- Lot Has A Rolling Slope
- Wooded Lot
- Back Yard
Parking
- 1 Car Garage
- Garage Door Opener
- Driveway
Home Design
- Contemporary Architecture
- Split Level Home
- Blown Fiberglass Insulation
Interior Spaces
- 1,478 Sq Ft Home
- 3-Story Property
- Crown Molding
- Cathedral Ceiling
- Recessed Lighting
- Chandelier
- Wood Burning Fireplace
- Fireplace Features Masonry
- New Windows
- Double Pane Windows
- <<energyStarQualifiedWindowsToken>>
- Insulated Windows
- Window Screens
- ENERGY STAR Qualified Doors
- Living Room with Fireplace
- 2 Fireplaces
- Storage
- Unfinished Basement
- Basement Fills Entire Space Under The House
Kitchen
- Gourmet Kitchen
- Breakfast Bar
- Gas Oven
- <<microwave>>
- Dishwasher
- Stainless Steel Appliances
- Kitchen Island
Flooring
- Wood
- Tile
- Vinyl
Bedrooms and Bathrooms
- 3 Bedrooms
- Fireplace in Bedroom
- Double Vanity
Laundry
- Laundry Room
- Dryer
- Washer
Eco-Friendly Details
- ENERGY STAR Qualified Equipment for Heating
Outdoor Features
- Deck
- Wrap Around Porch
- Patio
Schools
- Contact Agent Elementary School
- Contact Agent High School
Utilities
- Forced Air Heating and Cooling System
- Heating System Uses Oil
- Well
- Electric Water Heater
- Septic Tank
Listing and Financial Details
- Exclusions: No Exclusions
Map
Home Values in the Area
Average Home Value in this Area
Tax History
| Year | Tax Paid | Tax Assessment Tax Assessment Total Assessment is a certain percentage of the fair market value that is determined by local assessors to be the total taxable value of land and additions on the property. | Land | Improvement |
|---|---|---|---|---|
| 2024 | $7,841 | $214,700 | $90,200 | $124,500 |
| 2023 | $7,493 | $214,700 | $90,200 | $124,500 |
| 2022 | $6,971 | $214,700 | $90,200 | $124,500 |
| 2021 | $6,761 | $214,700 | $90,200 | $124,500 |
| 2020 | $6,342 | $214,700 | $90,200 | $124,500 |
| 2019 | $6,415 | $207,600 | $90,200 | $117,400 |
| 2018 | $6,348 | $207,600 | $90,200 | $117,400 |
| 2017 | $6,191 | $207,600 | $90,200 | $117,400 |
| 2016 | $5,923 | $207,600 | $90,200 | $117,400 |
| 2015 | $5,923 | $207,600 | $90,200 | $117,400 |
| 2014 | $5,905 | $226,400 | $101,900 | $124,500 |
Property History
| Date | Event | Price | Change | Sq Ft Price |
|---|---|---|---|---|
| 06/24/2025 06/24/25 | For Sale | $649,000 | +92.6% | $394 / Sq Ft |
| 08/16/2024 08/16/24 | Sold | $337,000 | -3.4% | $228 / Sq Ft |
| 08/06/2024 08/06/24 | Pending | -- | -- | -- |
| 07/11/2024 07/11/24 | For Sale | $349,000 | -- | $236 / Sq Ft |
Mortgage History
| Date | Status | Loan Amount | Loan Type |
|---|---|---|---|
| Closed | $50,000 | Stand Alone Refi Refinance Of Original Loan |
Similar Homes in New Fairfield, CT
Source: OneKey® MLS
MLS Number: 882549
APN: NFAI-000013-000006-000013
- 66 Connecticut 37
- 6 High View Terrace
- 208 State Route 37
- 2 Pine Hill Rd
- 13 Spruce Ridge Dr
- 48 Heron View Rd Unit 48
- 45 Heron View Rd Unit 45
- 14 Old Bridge Rd W
- 20 Jewel Ln
- 9 Meadowbrook Rd
- 24 Warwick Rd
- 8 Austin Dr
- 3 Shortwoods Rd
- 52 Dick Finn Rd
- 8 Pinewood Dr
- 14 Fleetwood Dr
- 6D Rock Ridge Ct
- 230 Ball Pond Rd
- 3 Mountain Laurel Dr
- 145 Pine Hill Rd
- 5 Hillside Dr Unit A
- 3 Laurelwood Dr
- 181 Connecticut 37
- 145 Ct-39
- 5 Wood Creek Rd
- 55 Knollcrest Rd
- 4 Eastview Rd
- 57 Knollcrest Rd Unit E
- 91 Lake Dr N
- 48 Rutland Dr
- 3 Partridge Ln
- 16 Albion Rd
- 113 N Lake Shore Dr
- 51 Empire Dr
- 390 Birch Hill Rd
- 18 Pinewood Shores
- 20 Musnug Rd
- 23 Cedar Dr
- 60 Leach Hollow Rd
- 1030 Federal Rd Unit 301
