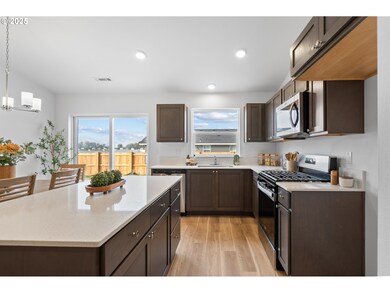218 SW Sparrow St Boardman, OR 97818
Boardman NeighborhoodEstimated payment $1,681/month
Highlights
- New Construction
- Vaulted Ceiling
- Quartz Countertops
- Territorial View
- Traditional Architecture
- Private Yard
About This Home
***Buyers may qualify for a closing cost incentive through First Security Bank - ask your Realtor for details.*** New, Improved Price + Cedar Fencing! Smart design, energy efficiency, and everyday comfort come together in the Yucca plan by Woodhill Homes, located in Boardman’s growing River Ridge Estates community. This 1,260 sq ft one-story home offers 3 bedrooms, 2 bathrooms, and a spacious insulated 2-car garage. Thoughtfully designed for modern living, it features vaulted ceilings, durable LVP flooring throughout the main living areas, and Shaw carpeting in the bedrooms. The kitchen includes Huntwood soft-close cabinetry, stainless steel appliances, slab quartz countertops, and a central island that opens to the dining and living spaces. The private primary suite offers a walk-in closet, dual-sink vanity, and a step-in shower with glass doors. Outside, enjoy a covered front porch, landscaped front yard with underground sprinklers, and a newly installed 6-foot cedar privacy fence in the backyard. Built to Energy Star standards for long-term savings and comfort. Buyers are encouraged to inquire about the BCDA Home Buyer Grant program for potential incentives.
Listing Agent
Windermere Group One Columbia Basin License #201234732 Listed on: 10/15/2025

Home Details
Home Type
- Single Family
Est. Annual Taxes
- $486
Year Built
- Built in 2025 | New Construction
Lot Details
- 7,840 Sq Ft Lot
- Fenced
- Level Lot
- Sprinkler System
- Private Yard
HOA Fees
- $37 Monthly HOA Fees
Parking
- 2 Car Attached Garage
- Garage on Main Level
- Garage Door Opener
- Driveway
- Secured Garage or Parking
Home Design
- Traditional Architecture
- Stem Wall Foundation
- Shingle Roof
- Board and Batten Siding
- Lap Siding
- Cement Siding
- Shake Siding
- Concrete Perimeter Foundation
Interior Spaces
- 1,260 Sq Ft Home
- 1-Story Property
- Vaulted Ceiling
- Natural Light
- Double Pane Windows
- Vinyl Clad Windows
- Family Room
- Living Room
- Dining Room
- First Floor Utility Room
- Wall to Wall Carpet
- Territorial Views
- Crawl Space
Kitchen
- Free-Standing Gas Range
- Microwave
- Plumbed For Ice Maker
- Dishwasher
- Stainless Steel Appliances
- ENERGY STAR Qualified Appliances
- Kitchen Island
- Quartz Countertops
- Disposal
Bedrooms and Bathrooms
- 3 Bedrooms
- 2 Full Bathrooms
- Built-In Bathroom Cabinets
Accessible Home Design
- Low Kitchen Cabinetry
- Accessibility Features
- Level Entry For Accessibility
- Minimal Steps
Eco-Friendly Details
- ENERGY STAR Qualified Equipment for Heating
Outdoor Features
- Patio
- Porch
Schools
- Windy River Elementary School
- Riverside Middle School
- Riverside High School
Utilities
- ENERGY STAR Qualified Air Conditioning
- 95% Forced Air Zoned Heating and Cooling System
- Heating System Uses Gas
- High Speed Internet
Listing and Financial Details
- Assessor Parcel Number 13531
Community Details
Overview
- River Ridge Estates III Homeowners Association, Phone Number (541) 389-3172
- River Ridge Estates Phase 5 Subdivision
Amenities
- Common Area
Map
Home Values in the Area
Average Home Value in this Area
Tax History
| Year | Tax Paid | Tax Assessment Tax Assessment Total Assessment is a certain percentage of the fair market value that is determined by local assessors to be the total taxable value of land and additions on the property. | Land | Improvement |
|---|---|---|---|---|
| 2025 | $486 | $22,290 | -- | -- |
| 2024 | $412 | $21,650 | -- | -- |
Property History
| Date | Event | Price | List to Sale | Price per Sq Ft |
|---|---|---|---|---|
| 12/01/2025 12/01/25 | Pending | -- | -- | -- |
| 10/15/2025 10/15/25 | For Sale | $304,950 | -- | $242 / Sq Ft |
Source: Regional Multiple Listing Service (RMLS)
MLS Number: 736164325
APN: R13531
- 214 SW Sparrow St
- 144 Eagle Dr SW
- 148 Eagle Dr SW
- 149 Eagle Dr SW
- 153 Eagle Dr SW
- 145 Eagle Dr SW
- 309 Sage St
- 314 Sage St
- 307 Sage St
- 00000 Wilson Ln
- 303 Sage St
- 229 Tiber St
- 208 Tiber St
- 204 Tiber St
- 200 Tiber St
- 117 Tiber St
- 104 Tiber Ct
- 0 Ed Kunze Ln SW Unit Phs 6&7
- 615 Tatone St
- 303 Oregon Trail Blvd






