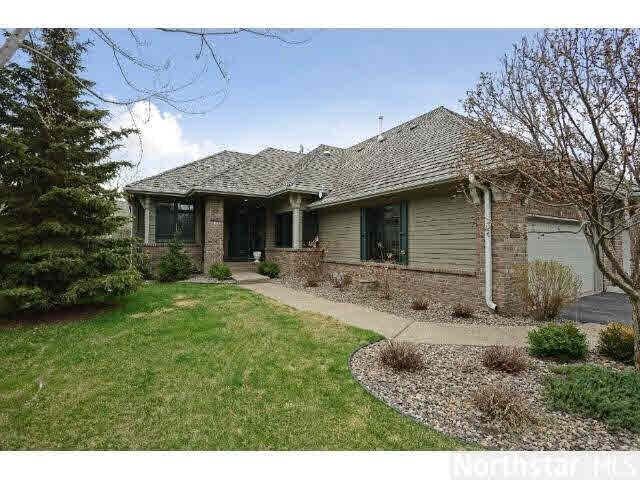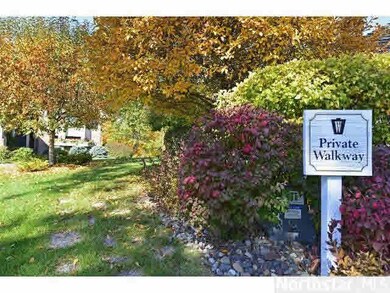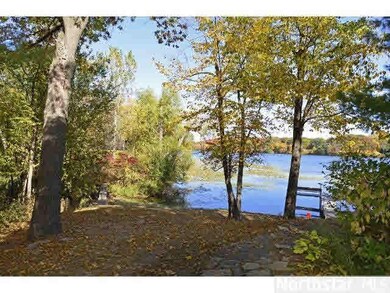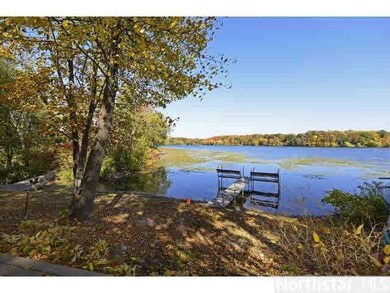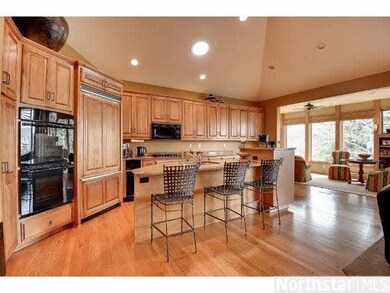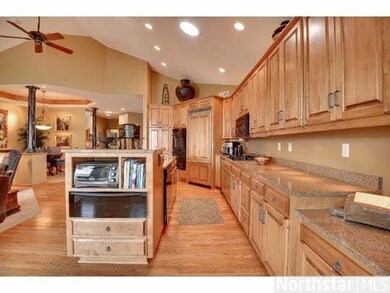
218 Waycliffe Dr N Wayzata, MN 55391
Highlights
- Deck
- Vaulted Ceiling
- Breakfast Area or Nook
- Gleason Lake Elementary School Rated A
- Wood Flooring
- Formal Dining Room
About This Home
As of August 2022Warm & inviting one owner Waycliffe townhome with tranquil pond views. Expertly upgraded with custom details & desired finishes. Assoc. provided dock on Gleason Lake. Main level living, just moments to downtown Wayzata!
Last Agent to Sell the Property
Candice Stabeck
Lakes Sotheby's International Listed on: 12/31/2013
Co-Listed By
Richard Stabeck
Lakes Sotheby's International
Last Buyer's Agent
David Hackenmueller
RE/MAX Results
Home Details
Home Type
- Single Family
Est. Annual Taxes
- $8,722
Year Built
- Built in 1999
Lot Details
- 5,227 Sq Ft Lot
- Property fronts a private road
- Cul-De-Sac
HOA Fees
- $450 Monthly HOA Fees
Home Design
- Brick Exterior Construction
- Wood Siding
Interior Spaces
- Woodwork
- Vaulted Ceiling
- Gas Fireplace
- Formal Dining Room
- Wood Flooring
- Home Security System
Kitchen
- Breakfast Area or Nook
- Built-In Oven
- Cooktop
- Microwave
- Dishwasher
- Trash Compactor
- Disposal
Bedrooms and Bathrooms
- 3 Bedrooms
- Walk-In Closet
- Primary Bathroom is a Full Bathroom
- Bathroom on Main Level
Laundry
- Dryer
- Washer
Finished Basement
- Walk-Out Basement
- Basement Fills Entire Space Under The House
- Sump Pump
- Drain
Parking
- 2 Car Attached Garage
- Side by Side Parking
- Garage Door Opener
Eco-Friendly Details
- Air Exchanger
Outdoor Features
- Deck
- Patio
Utilities
- Forced Air Heating and Cooling System
- Furnace Humidifier
- Water Softener is Owned
Community Details
- Association fees include exterior maintenance, snow removal
Listing and Financial Details
- Assessor Parcel Number 0511722210066
Ownership History
Purchase Details
Home Financials for this Owner
Home Financials are based on the most recent Mortgage that was taken out on this home.Purchase Details
Purchase Details
Home Financials for this Owner
Home Financials are based on the most recent Mortgage that was taken out on this home.Purchase Details
Similar Homes in Wayzata, MN
Home Values in the Area
Average Home Value in this Area
Purchase History
| Date | Type | Sale Price | Title Company |
|---|---|---|---|
| Deed | $850,000 | None Listed On Document | |
| Warranty Deed | $660,000 | Title Mark Llc | |
| Warranty Deed | $670,000 | Edina Realty Title Inc | |
| Warranty Deed | $487,371 | -- |
Mortgage History
| Date | Status | Loan Amount | Loan Type |
|---|---|---|---|
| Open | $765,000 | New Conventional | |
| Previous Owner | $475,000 | Credit Line Revolving |
Property History
| Date | Event | Price | Change | Sq Ft Price |
|---|---|---|---|---|
| 08/11/2022 08/11/22 | Sold | $850,000 | 0.0% | $235 / Sq Ft |
| 07/11/2022 07/11/22 | Pending | -- | -- | -- |
| 07/11/2022 07/11/22 | For Sale | $850,000 | +26.9% | $235 / Sq Ft |
| 07/17/2014 07/17/14 | Sold | $670,000 | -1.5% | $185 / Sq Ft |
| 04/29/2014 04/29/14 | Pending | -- | -- | -- |
| 12/31/2013 12/31/13 | For Sale | $679,900 | -- | $188 / Sq Ft |
Tax History Compared to Growth
Tax History
| Year | Tax Paid | Tax Assessment Tax Assessment Total Assessment is a certain percentage of the fair market value that is determined by local assessors to be the total taxable value of land and additions on the property. | Land | Improvement |
|---|---|---|---|---|
| 2023 | $9,261 | $838,800 | $252,000 | $586,800 |
| 2022 | $9,005 | $729,000 | $184,000 | $545,000 |
| 2021 | $8,569 | $733,000 | $260,000 | $473,000 |
| 2020 | $9,314 | $716,000 | $260,000 | $456,000 |
| 2019 | $9,207 | $745,000 | $239,000 | $506,000 |
| 2018 | $8,955 | $728,000 | $239,000 | $489,000 |
| 2017 | $8,029 | $615,000 | $149,000 | $466,000 |
| 2016 | $8,696 | $640,000 | $129,000 | $511,000 |
| 2015 | $8,417 | $607,000 | $120,000 | $487,000 |
| 2014 | -- | $568,000 | $120,000 | $448,000 |
Agents Affiliated with this Home
-
Beth Ulrich

Seller's Agent in 2022
Beth Ulrich
Compass
(612) 964-7184
91 in this area
308 Total Sales
-
Scott Stabeck

Buyer's Agent in 2022
Scott Stabeck
Coldwell Banker Realty
(612) 747-5863
11 in this area
184 Total Sales
-
C
Seller's Agent in 2014
Candice Stabeck
Lakes Sotheby's International
-
R
Seller Co-Listing Agent in 2014
Richard Stabeck
Lakes Sotheby's International
-
D
Buyer's Agent in 2014
David Hackenmueller
RE/MAX
Map
Source: REALTOR® Association of Southern Minnesota
MLS Number: 4567086
APN: 05-117-22-21-0066
- 615 Waycliffe Dr N
- 1104 Hollybrook Dr
- 214 Byrondale Ave
- 1022 Gardner St E
- 208 Byrondale Ave
- 510 Shadyway Rd
- 2180 U S 12
- 220 Glenbrook Rd N
- 141 Benton Ave
- 297 Glenbrook Rd N
- 251 Glenbrook Rd N
- 16216 Gleason Lake Rd
- 25xx Bushaway Rd
- 1150 La Salle St
- 1202 La Salle St
- 1052 E Circle Dr
- 1700 Holdridge Cir
- 254 Bushaway Rd
- 314 Bushaway Rd
- 875 Lake St N Unit 315
