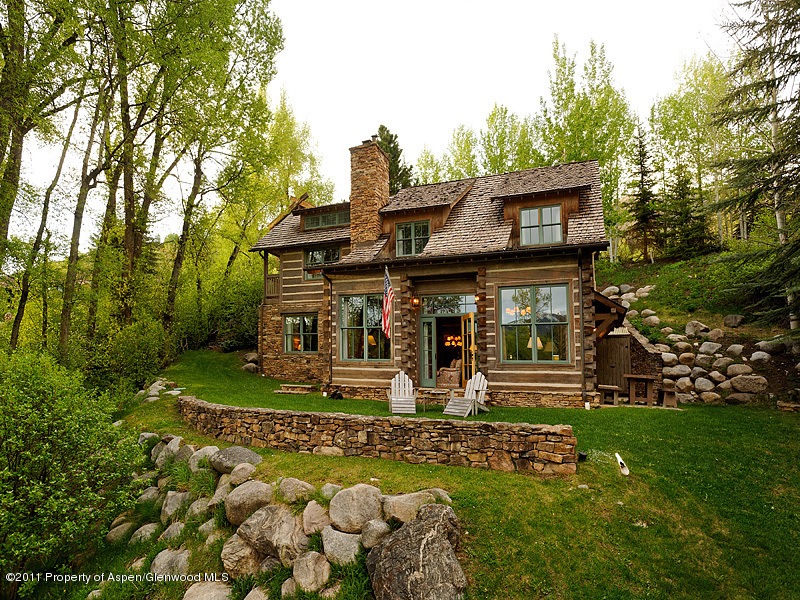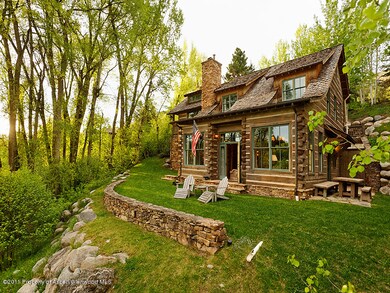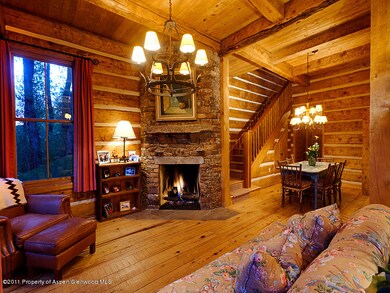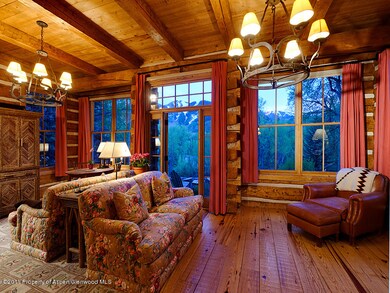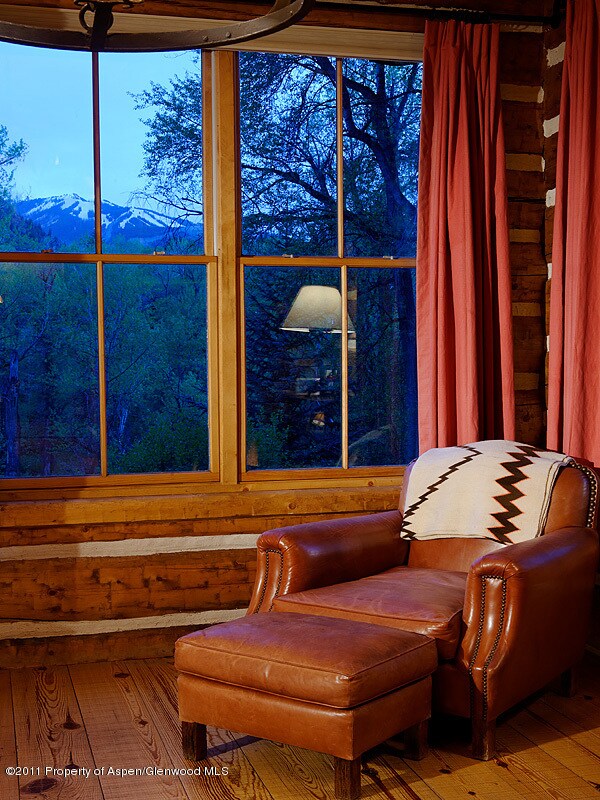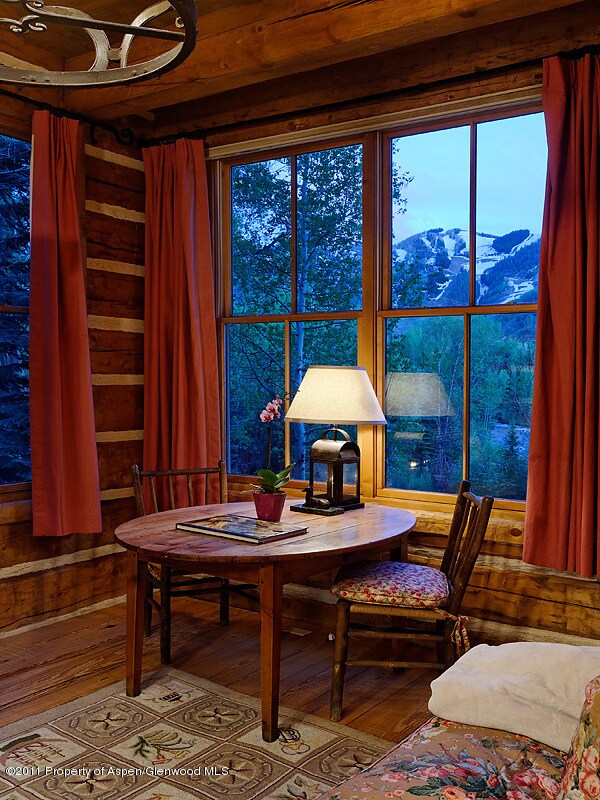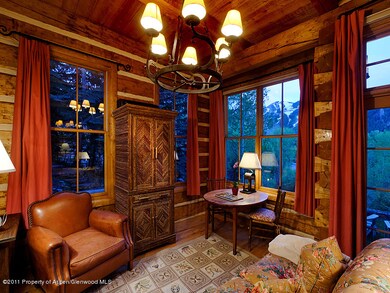
Estimated Value: $8,300,000 - $13,079,193
Highlights
- Spa
- Multiple Fireplaces
- Brick or Stone Mason
- Aspen Middle School Rated A-
- Furnished
- Views
About This Home
As of April 2013The unobstructed view of Aspen Mountain and the picture perfect view of the Roaring Fork River provide an idyllic mountain setting for this timeless & charming two level log home with no sub-grade rooms. Features include 3 cozy bedroom suites, 3.5 baths, 2230 square feet, well-appointed kitchen, warm & inviting living room with stone fireplace, hardwood floors, vaulted ceilings, private deck with sunken hot tub, manicured grounds, and all day sunshine. Walk to downtown Aspen via the adjacent Rio Grande Trail. Truly one of a kind!
Last Agent to Sell the Property
Aspen Snowmass Sotheby's International Realty - Hyman Mall Brokerage Phone: (970) 925-6060 License #EA40009691 Listed on: 06/13/2011
Last Buyer's Agent
Aspen Snowmass Sotheby's International Realty - Hyman Mall Brokerage Phone: (970) 925-6060 License #EA40009691 Listed on: 06/13/2011
Home Details
Home Type
- Single Family
Est. Annual Taxes
- $13,329
Year Built
- Built in 1993
Lot Details
- 0.26 Acre Lot
- South Facing Home
- Southern Exposure
- Gentle Sloping Lot
- Sprinkler System
- Landscaped with Trees
- Property is in excellent condition
Home Design
- Brick or Stone Mason
- Slab Foundation
- Shake Roof
- Stone Siding
- Log Siding
Interior Spaces
- 2,230 Sq Ft Home
- 2-Story Property
- Furnished
- Multiple Fireplaces
- Gas Fireplace
- Window Treatments
- Property Views
Kitchen
- Range
- Microwave
- Dishwasher
Bedrooms and Bathrooms
- 3 Bedrooms
Laundry
- Laundry Room
- Dryer
- Washer
Parking
- Carport
- No Garage
Outdoor Features
- Spa
- Patio
- Storage Shed
Location
- Mineral Rights Excluded
Utilities
- No Cooling
- Radiant Heating System
- Water Rights Not Included
- Well
Community Details
- Property has a Home Owners Association
- Association fees include sewer
- Pitkin Green Subdivision
Listing and Financial Details
- Assessor Parcel Number 273707210133
Ownership History
Purchase Details
Home Financials for this Owner
Home Financials are based on the most recent Mortgage that was taken out on this home.Purchase Details
Home Financials for this Owner
Home Financials are based on the most recent Mortgage that was taken out on this home.Purchase Details
Home Financials for this Owner
Home Financials are based on the most recent Mortgage that was taken out on this home.Similar Homes in Aspen, CO
Home Values in the Area
Average Home Value in this Area
Purchase History
| Date | Buyer | Sale Price | Title Company |
|---|---|---|---|
| 218 Willoughby Way Llc | $5,180,000 | Attorneys Title Agency Of As | |
| 250 Aspen Llc | -- | None Available | |
| Denholm David M | -- | Title Company Of Rockies Inc | |
| Denholm David | $5,500,000 | Title Company Of Rockies Inc |
Mortgage History
| Date | Status | Borrower | Loan Amount |
|---|---|---|---|
| Open | 218Ww Llc | $8,000,000 | |
| Closed | 218 Willoughby Way Llc | $3,000,000 | |
| Previous Owner | Denholm David M | $1,100,000 | |
| Previous Owner | Denholm David M | $220,000 | |
| Previous Owner | Denholm David M | $1,000,000 | |
| Previous Owner | Denholm David M | $3,025,000 | |
| Previous Owner | Denholm David Manson | $300,000 | |
| Previous Owner | Denholm David | $3,000,000 | |
| Previous Owner | Phillips Family Non Exempt Marital Trust | $1,000,000 | |
| Previous Owner | Phillips Family Non Exempt Marital Tr | $704,000 | |
| Previous Owner | Phillips Family Non Exempt Marital Trust | $719,200 | |
| Previous Owner | Phillips Family Non Exempt Marital Trust | $723,162 | |
| Previous Owner | Phillips John B | $500,000 |
Property History
| Date | Event | Price | Change | Sq Ft Price |
|---|---|---|---|---|
| 04/09/2013 04/09/13 | Sold | $5,180,000 | -25.9% | $2,323 / Sq Ft |
| 12/07/2012 12/07/12 | Pending | -- | -- | -- |
| 06/13/2011 06/13/11 | For Sale | $6,995,000 | -- | $3,137 / Sq Ft |
Tax History Compared to Growth
Tax History
| Year | Tax Paid | Tax Assessment Tax Assessment Total Assessment is a certain percentage of the fair market value that is determined by local assessors to be the total taxable value of land and additions on the property. | Land | Improvement |
|---|---|---|---|---|
| 2024 | $19,166 | $666,320 | $366,480 | $299,840 |
| 2023 | $19,166 | $675,480 | $371,520 | $303,960 |
| 2022 | $19,280 | $609,010 | $417,000 | $192,010 |
| 2021 | $19,230 | $626,540 | $429,000 | $197,540 |
| 2020 | $18,453 | $599,790 | $411,130 | $188,660 |
| 2019 | $18,453 | $599,790 | $411,130 | $188,660 |
| 2018 | $14,938 | $603,980 | $414,000 | $189,980 |
| 2017 | $12,976 | $485,800 | $360,000 | $125,800 |
| 2016 | $12,794 | $469,590 | $398,000 | $71,590 |
| 2015 | $12,715 | $469,590 | $398,000 | $71,590 |
| 2014 | $12,734 | $459,290 | $382,480 | $76,810 |
Agents Affiliated with this Home
-
Craig Morris
C
Seller's Agent in 2013
Craig Morris
Aspen Snowmass Sotheby's International Realty - Hyman Mall
(970) 429-1090
74 in this area
102 Total Sales
Map
Source: Aspen Glenwood MLS
MLS Number: 121408
APN: R011618
- 800 Ridge Rd Unit 9
- 102 Wood Duck Ln
- 645 Willoughby Way
- 411 Pearl Ct
- 531 W Gillespie St
- 62 Bennett Ct
- 614 W North St
- 126 W Francis St
- 349 Draw Dr
- 64 Pitkin Way
- 980 W Smuggler St
- 947 TBD W Smuggler St
- 500 W Francis St Unit 1
- 502 N 6th St
- 700 W Smuggler St
- 721 W North St
- 725 W Smuggler St
- 810 W Smuggler St
- 153 Herron Hollow Rd
- 87 Magnifico Dr
- 218 Willoughby Way
- 152 Willoughby Way
- 250 Willoughby Way
- 209 Willoughby Way
- 288 Willoughby Way
- 239 Willoughby Way
- 207 Willoughby Way
- 247 Willoughby Way
- 364 Willoughby Way
- 205 Shady Ln
- 109 Willoughby Way
- 870 Roaring Fork Rd
- 287 Willoughby Way
- 846 Roaring Fork Rd
- 845 Roaring Fork Rd
- 343 Willoughby Way
- 189 Shady Ln
- 855 Roaring Fork Rd
- 76 Salvation Cir
- 368 Willoughby Way
