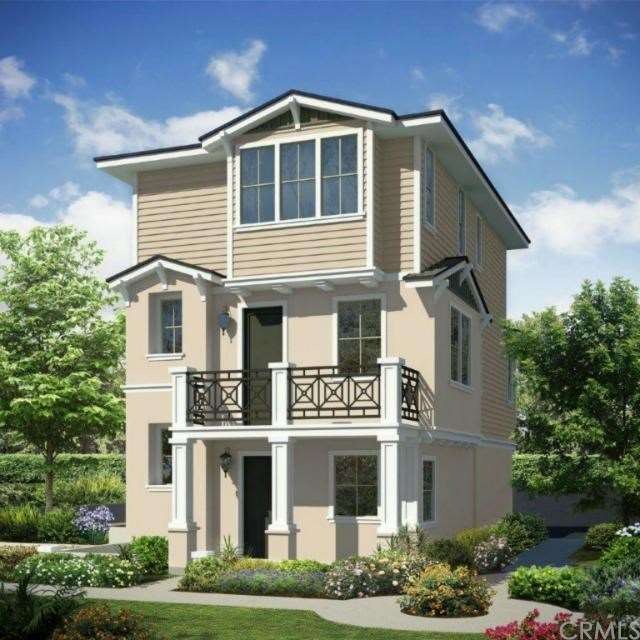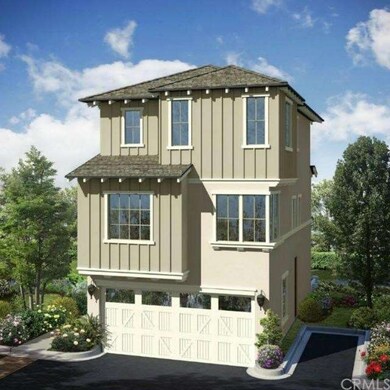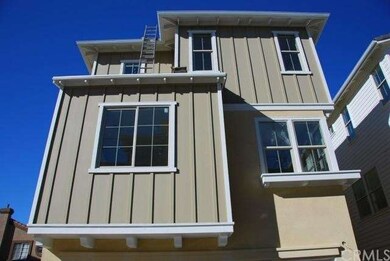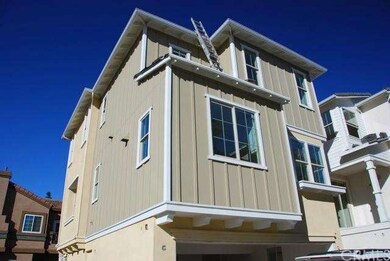
2180 Harmony Way Costa Mesa, CA 92627
Highlights
- Private Pool
- Open Floorplan
- Great Room
- Costa Mesa High School Rated A-
- High Ceiling
- Granite Countertops
About This Home
As of August 2016Brand new 2 bedroom plus den/office single family home in the heart of Costa mesa. This home has a spacious open layout, a fabulous flex space on the first floor for your always changing lifestyle and includes a 2 car garage with extra storage. Can't beat this location, which is close to beach,easy freeway access, world class shopping and great walking trails. This home will also be in a brand new neighborhood which will include a tranquil park, lovely paseo and best of all, NO MELLO ROOs. lease ask sales consultant for extra special incentives on this home for those that can move in by March 2014!
Last Agent to Sell the Property
Philip Bodem
Taylor Morrison Services, Inc. License #01130695 Listed on: 01/15/2014
Last Buyer's Agent
Philip Bodem
Taylor Morrison Services, Inc. License #01130695 Listed on: 01/15/2014
Home Details
Home Type
- Single Family
Est. Annual Taxes
- $9,227
Year Built
- Built in 2014
HOA Fees
- $159 Monthly HOA Fees
Parking
- 2 Car Garage
Interior Spaces
- 1,780 Sq Ft Home
- Open Floorplan
- Wired For Data
- High Ceiling
- Great Room
- Family Room Off Kitchen
- Living Room
- Living Room Balcony
- L-Shaped Dining Room
- Den
- Storage
Kitchen
- Open to Family Room
- Kitchen Island
- Granite Countertops
- Ceramic Countertops
Bedrooms and Bathrooms
- 2 Bedrooms
- All Upper Level Bedrooms
Laundry
- Laundry Room
- Gas Dryer Hookup
Outdoor Features
- Private Pool
- Exterior Lighting
- Rain Gutters
Additional Features
- 1,650 Sq Ft Lot
- Urban Location
- Central Heating and Cooling System
Listing and Financial Details
- Tax Lot 4
- Tax Tract Number 16990
Community Details
Recreation
- Community Pool
Ownership History
Purchase Details
Home Financials for this Owner
Home Financials are based on the most recent Mortgage that was taken out on this home.Purchase Details
Home Financials for this Owner
Home Financials are based on the most recent Mortgage that was taken out on this home.Purchase Details
Home Financials for this Owner
Home Financials are based on the most recent Mortgage that was taken out on this home.Purchase Details
Home Financials for this Owner
Home Financials are based on the most recent Mortgage that was taken out on this home.Similar Home in Costa Mesa, CA
Home Values in the Area
Average Home Value in this Area
Purchase History
| Date | Type | Sale Price | Title Company |
|---|---|---|---|
| Interfamily Deed Transfer | -- | Accommodation | |
| Interfamily Deed Transfer | -- | Wfg National Title Co Of Ca | |
| Interfamily Deed Transfer | -- | None Available | |
| Grant Deed | $665,000 | Nextitle | |
| Grant Deed | $589,000 | First American Title Company |
Mortgage History
| Date | Status | Loan Amount | Loan Type |
|---|---|---|---|
| Open | $445,500 | New Conventional | |
| Closed | $498,450 | New Conventional | |
| Previous Owner | $571,514 | FHA | |
| Previous Owner | $569,052 | FHA |
Property History
| Date | Event | Price | Change | Sq Ft Price |
|---|---|---|---|---|
| 08/15/2016 08/15/16 | Sold | $664,600 | -2.1% | $373 / Sq Ft |
| 06/21/2016 06/21/16 | Pending | -- | -- | -- |
| 06/01/2016 06/01/16 | For Sale | $679,000 | +15.3% | $381 / Sq Ft |
| 03/28/2014 03/28/14 | Sold | $588,700 | 0.0% | $331 / Sq Ft |
| 01/28/2014 01/28/14 | Pending | -- | -- | -- |
| 01/17/2014 01/17/14 | Price Changed | $588,700 | +0.1% | $331 / Sq Ft |
| 01/15/2014 01/15/14 | For Sale | $588,030 | -- | $330 / Sq Ft |
Tax History Compared to Growth
Tax History
| Year | Tax Paid | Tax Assessment Tax Assessment Total Assessment is a certain percentage of the fair market value that is determined by local assessors to be the total taxable value of land and additions on the property. | Land | Improvement |
|---|---|---|---|---|
| 2025 | $9,227 | $771,320 | $461,586 | $309,734 |
| 2024 | $9,227 | $756,197 | $452,536 | $303,661 |
| 2023 | $8,889 | $741,370 | $443,663 | $297,707 |
| 2022 | $8,512 | $726,834 | $434,964 | $291,870 |
| 2021 | $8,211 | $712,583 | $426,435 | $286,148 |
| 2020 | $8,119 | $705,277 | $422,063 | $283,214 |
| 2019 | $7,947 | $691,449 | $413,788 | $277,661 |
| 2018 | $7,453 | $677,892 | $405,675 | $272,217 |
| 2017 | $7,326 | $664,600 | $397,720 | $266,880 |
| 2016 | $6,726 | $609,691 | $328,789 | $280,902 |
| 2015 | $6,664 | $600,533 | $323,850 | $276,683 |
| 2014 | $3,654 | $316,972 | $225,616 | $91,356 |
Agents Affiliated with this Home
-
J
Seller's Agent in 2016
Justin Tremmel
Andy S Kalyviaris, Broker
-
NoEmail NoEmail
N
Buyer's Agent in 2016
NoEmail NoEmail
NONMEMBER MRML
(646) 541-2551
2 in this area
5,862 Total Sales
-
P
Seller's Agent in 2014
Philip Bodem
Taylor Morrison Services, Inc.
Map
Source: California Regional Multiple Listing Service (CRMLS)
MLS Number: OC14010076
APN: 419-043-44
- 400 Brighton Springs
- 404 Brighton Springs
- 409 Bryson Springs
- 416 Hamilton St
- 432 Hamilton St
- 345 Avocado St Unit D5
- 327 W Wilson St Unit 49
- 327 W Wilson St Unit 91
- 327 W Wilson St Unit 23
- 327 W Wilson St Unit 108
- 327 W Wilson St Unit 66
- 2191 Harbor Blvd Unit 7
- 2191 Harbor Blvd Unit 65
- 2191 Harbor Blvd
- 290 Victoria St Unit 19
- 290 Victoria St Unit 31
- 2223 Rutgers Dr
- 536 Caleigh Ln
- 1741 5B Tustin Ave Unit 15
- 535 Hamilton St



