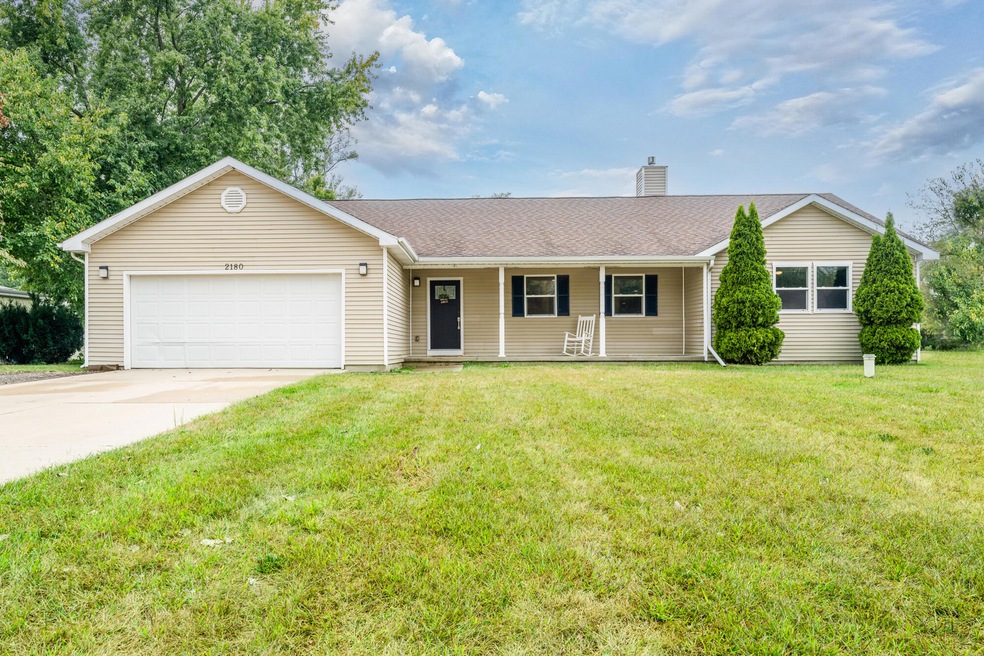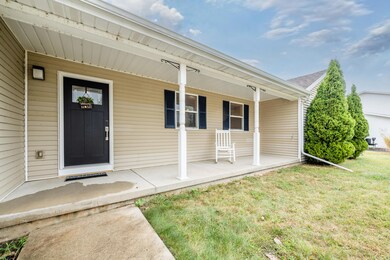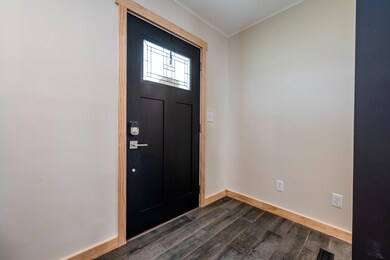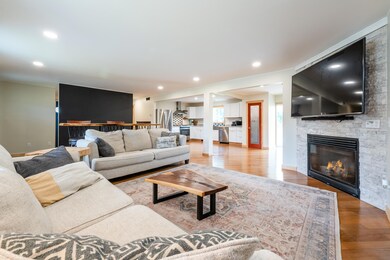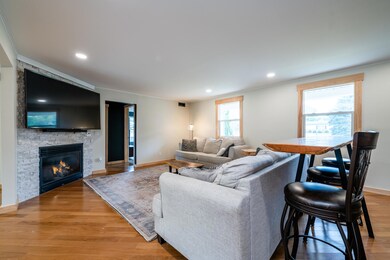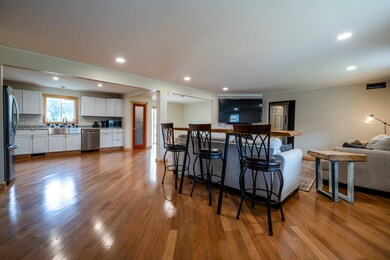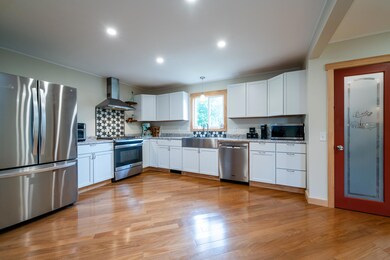
2180 Joyce St Benton Harbor, MI 49022
Higman Park NeighborhoodHighlights
- Deck
- Porch
- Storm Windows
- Recreation Room
- 2 Car Attached Garage
- Tankless Water Heater
About This Home
As of November 2024Located just North of the Twin Cities, close to M 63 and minutes from downtown St Joseph, this recently updated Like New home offers 3 bedrooms on the main floor and a bedroom on the lower level with an egress window. Updates in past 4.5 years include: ALL NEW PLUMBING, NEW kitchen, NEW windows, NEW trim, NEW doors, NEW full bath in lower level, TANKLESS WATER HEATER, the other 2 bathes are totally updated with HEATED FLOORS ADDED IN THE PRIMARY SUITE And a lot of fresh paint and Newer flooring! The ''NEW'' open floor plan makes for light and bright rooms and is great for entertaining. This home also offers large bedrooms 2 Walkin closets, a gas fireplace in the living room, spacious deck overlooking a deep back yard and includes a very nice 1 yr. old storage building 16x24. Basement is partially finished with a bedroom and full bath. The balance of the area is ready for your final touches with little more to do!!
Last Agent to Sell the Property
Realty Executives Instant Equity License #6506043017 Listed on: 09/22/2024

Home Details
Home Type
- Single Family
Est. Annual Taxes
- $3,303
Year Built
- Built in 2003
Lot Details
- 2,000 Sq Ft Lot
- Lot Dimensions are 100 x 201
- Shrub
- Level Lot
Parking
- 2 Car Attached Garage
- Front Facing Garage
- Garage Door Opener
Home Design
- Composition Roof
- Vinyl Siding
Interior Spaces
- 1-Story Property
- Ceiling Fan
- Gas Log Fireplace
- Insulated Windows
- Window Screens
- Living Room with Fireplace
- Dining Area
- Recreation Room
- Storm Windows
- Laundry on main level
Kitchen
- Oven
- Range
- Microwave
- Dishwasher
Flooring
- Laminate
- Ceramic Tile
Bedrooms and Bathrooms
- 4 Bedrooms | 3 Main Level Bedrooms
- En-Suite Bathroom
- 3 Full Bathrooms
Basement
- Basement Fills Entire Space Under The House
- 1 Bedroom in Basement
Outdoor Features
- Deck
- Shed
- Storage Shed
- Porch
Location
- Mineral Rights Excluded
Utilities
- Forced Air Heating and Cooling System
- Heating System Uses Natural Gas
- Well
- Tankless Water Heater
- Septic System
Ownership History
Purchase Details
Home Financials for this Owner
Home Financials are based on the most recent Mortgage that was taken out on this home.Purchase Details
Home Financials for this Owner
Home Financials are based on the most recent Mortgage that was taken out on this home.Purchase Details
Home Financials for this Owner
Home Financials are based on the most recent Mortgage that was taken out on this home.Purchase Details
Purchase Details
Purchase Details
Home Financials for this Owner
Home Financials are based on the most recent Mortgage that was taken out on this home.Purchase Details
Home Financials for this Owner
Home Financials are based on the most recent Mortgage that was taken out on this home.Purchase Details
Home Financials for this Owner
Home Financials are based on the most recent Mortgage that was taken out on this home.Similar Homes in Benton Harbor, MI
Home Values in the Area
Average Home Value in this Area
Purchase History
| Date | Type | Sale Price | Title Company |
|---|---|---|---|
| Warranty Deed | $277,900 | Chicago Title | |
| Warranty Deed | $277,900 | Chicago Title | |
| Warranty Deed | $151,000 | Chicago Title | |
| Warranty Deed | $151,000 | Chicago Title Of Mi Inc | |
| Quit Claim Deed | -- | Multiple | |
| Interfamily Deed Transfer | -- | None Available | |
| Warranty Deed | $161,000 | -- | |
| Quit Claim Deed | -- | -- | |
| Warranty Deed | -- | -- |
Mortgage History
| Date | Status | Loan Amount | Loan Type |
|---|---|---|---|
| Open | $264,000 | Balloon | |
| Closed | $264,000 | Balloon | |
| Previous Owner | $120,800 | New Conventional | |
| Previous Owner | $120,800 | New Conventional | |
| Previous Owner | $15,918 | Future Advance Clause Open End Mortgage | |
| Previous Owner | $165,600 | Unknown | |
| Previous Owner | $140,000 | Fannie Mae Freddie Mac | |
| Previous Owner | $133,500 | Credit Line Revolving | |
| Previous Owner | $28,000 | Unknown |
Property History
| Date | Event | Price | Change | Sq Ft Price |
|---|---|---|---|---|
| 11/01/2024 11/01/24 | Sold | $277,900 | -4.1% | $124 / Sq Ft |
| 09/22/2024 09/22/24 | For Sale | $289,900 | +92.0% | $129 / Sq Ft |
| 02/14/2020 02/14/20 | Sold | $151,000 | -5.0% | $41 / Sq Ft |
| 10/08/2019 10/08/19 | For Sale | $159,000 | -- | $43 / Sq Ft |
| 09/14/2019 09/14/19 | Pending | -- | -- | -- |
Tax History Compared to Growth
Tax History
| Year | Tax Paid | Tax Assessment Tax Assessment Total Assessment is a certain percentage of the fair market value that is determined by local assessors to be the total taxable value of land and additions on the property. | Land | Improvement |
|---|---|---|---|---|
| 2025 | $3,480 | $156,500 | $0 | $0 |
| 2024 | $1,893 | $111,800 | $0 | $0 |
| 2023 | $1,803 | $108,400 | $0 | $0 |
| 2022 | $1,717 | $97,700 | $0 | $0 |
| 2021 | $3,418 | $105,800 | $16,100 | $89,700 |
| 2020 | $2,674 | $117,200 | $0 | $0 |
| 2019 | $4,294 | $79,300 | $5,500 | $73,800 |
| 2018 | $2,582 | $79,300 | $0 | $0 |
| 2017 | $2,605 | $84,800 | $0 | $0 |
| 2016 | $2,543 | $83,400 | $0 | $0 |
| 2015 | $2,535 | $87,700 | $0 | $0 |
| 2014 | $1,340 | $78,400 | $0 | $0 |
Agents Affiliated with this Home
-
Victoria Eberhard
V
Seller's Agent in 2024
Victoria Eberhard
Realty Executives Instant Equity
(269) 470-3923
1 in this area
64 Total Sales
-
Lynneise Karadsheh

Buyer's Agent in 2024
Lynneise Karadsheh
RE/MAX Michigan
(616) 427-8048
1 in this area
7 Total Sales
-

Seller's Agent in 2020
Larry Hendrixson
Realty Executives Instant Equity
(269) 208-3336
68 Total Sales
Map
Source: Southwestern Michigan Association of REALTORS®
MLS Number: 24050094
APN: 11-03-1280-0010-01-0
- 0 V L M-63
- 651 Sul Lago S
- 639 Sul Lago S
- 694 Benson Rd
- 1676 Carolyn Dr
- 1658 Carolyn Dr
- 1625 Carolyn Dr
- 584 Benson Rd
- 991 Maple Ln
- 1597 Carolyn Dr Unit 12
- 1555 Carolyn Dr
- 600 Benson Rd
- 1554 Carolyn Dr
- 2794 W Park Ln
- 2738 Eaman Rd
- 2504 Riverside Rd
- 246 Northbridge Ct Unit Lot 3
- 255 Northbridge Ct Unit LOT 12
- 266 Northbridge Ct Unit LOT 1
- 1600 Rocky Gap Rd
