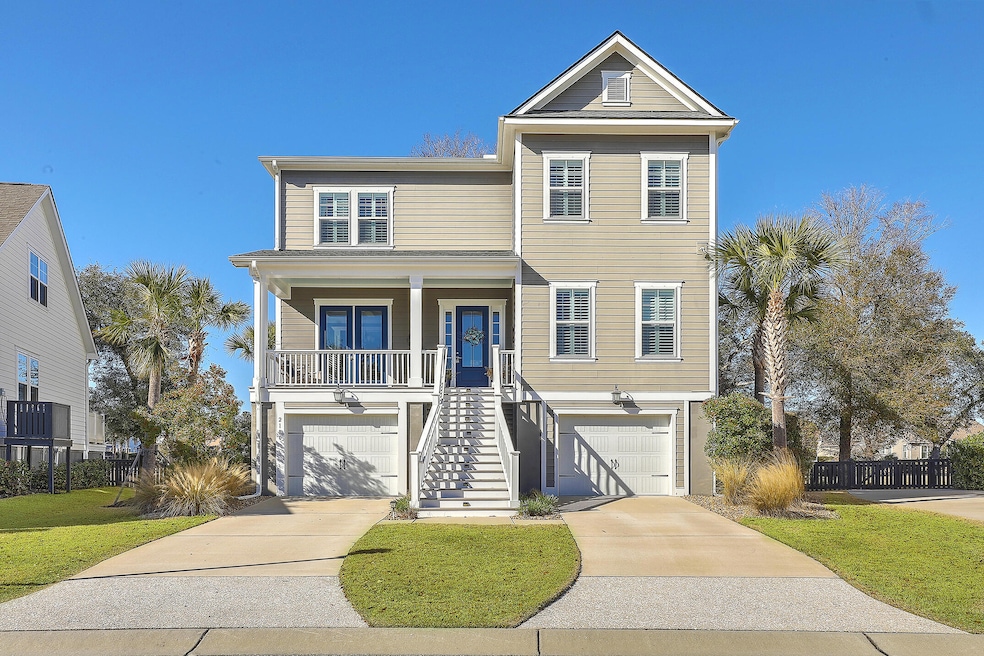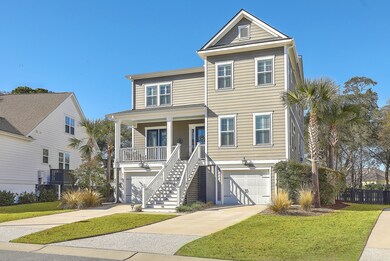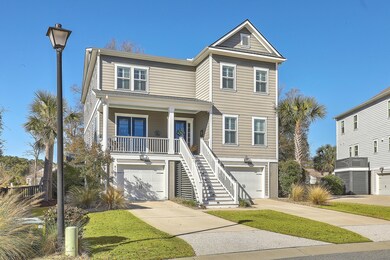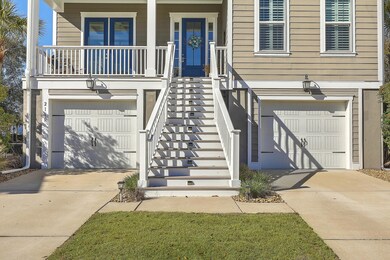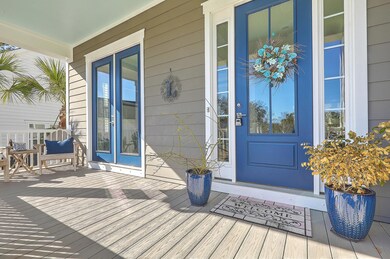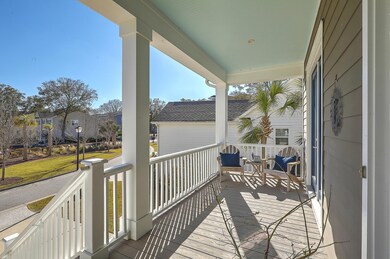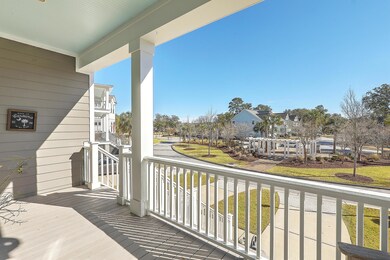
2180 Majorcan Ct Mount Pleasant, SC 29466
Highlights
- Boat Dock
- Fitness Center
- Clubhouse
- Mamie Whitesides Elementary School Rated A
- Home Energy Rating Service (HERS) Rated Property
- Traditional Architecture
About This Home
As of January 2025Welcome to the former model home of Oyster Point, one of the top neighborhoods in the Lowcountry. Located in the heart of Mount Pleasant, minutes from beaches, shopping, dining, and Downtown Charleston.As you arrive home, you'll be greeted by this stunning southern home, boasting a large front porch.Enter this spacious 5 bed, 4 full bath home and discover extensive hardwood floors and a coffered ceiling and paneled dining room. A white-shiplap gas fireplace with custom wood mantle and cabinetry is guaranteed to catch your eyes as you continue to explore the main level. Just past the living space are stunning oversized rear sliding doors overlooking a large screened-in porch & neighborhood pond.For entertainers and food lovers, the crown jewel of this home is its open concept kitchen with a massive island, which was remodeled to include white quartz countertops, counter to ceiling backsplash tile, double ovens, gas stovetop, and large walk-in pantry for storage. The butler's pantry includes even more cabinetry and a wine fridge. Wrapping up the main level is a versatile office space that can double as a guest suite, complete with a barn door, closets, and full bath.
Upstairs you'll be greeted by a large flexible loft space with custom built-in shelves, perfect for a family or media room, or an additional office space. The large master suite includes French doors to the bathroom, two separate vanities, and a walk-in closet with custom storage. Three full bedrooms, two full bathrooms, and a separate laundry room round out the spacious and functional upstairs.
The drive-under garage features ample space for multiple cars and a golf cart, and includes plenty of room for storage as well. And in the back of your home is a lovely fenced-in backyard.
Resort style pool, fitness center, 3+ miles of walking trails, playground, tennis, pickleball court, and community dock are just some of the highlights of this beautiful community.
Home Details
Home Type
- Single Family
Est. Annual Taxes
- $2,675
Year Built
- Built in 2016
HOA Fees
- $160 Monthly HOA Fees
Parking
- 2 Car Garage
- Garage Door Opener
Home Design
- Traditional Architecture
- Raised Foundation
- Architectural Shingle Roof
- Cement Siding
Interior Spaces
- 3,292 Sq Ft Home
- 2-Story Property
- Smooth Ceilings
- High Ceiling
- Gas Log Fireplace
- Family Room with Fireplace
- Formal Dining Room
- Loft
- Laundry Room
Kitchen
- Built-In Electric Oven
- Gas Cooktop
- Microwave
- Dishwasher
- Kitchen Island
- Disposal
Flooring
- Wood
- Ceramic Tile
Bedrooms and Bathrooms
- 5 Bedrooms
- Walk-In Closet
- 4 Full Bathrooms
Outdoor Features
- Screened Patio
- Front Porch
Schools
- Mamie Whitesides Elementary School
- Moultrie Middle School
- Wando High School
Utilities
- Central Air
- Heating System Uses Natural Gas
- Tankless Water Heater
Additional Features
- Home Energy Rating Service (HERS) Rated Property
- 7,841 Sq Ft Lot
Community Details
Overview
- Oyster Point Subdivision
Amenities
- Clubhouse
Recreation
- Boat Dock
- Tennis Courts
- Fitness Center
- Community Pool
- Park
- Trails
Ownership History
Purchase Details
Home Financials for this Owner
Home Financials are based on the most recent Mortgage that was taken out on this home.Purchase Details
Home Financials for this Owner
Home Financials are based on the most recent Mortgage that was taken out on this home.Map
Similar Homes in Mount Pleasant, SC
Home Values in the Area
Average Home Value in this Area
Purchase History
| Date | Type | Sale Price | Title Company |
|---|---|---|---|
| Deed | $1,315,000 | None Listed On Document | |
| Deed | $1,315,000 | None Listed On Document | |
| Deed | $718,500 | None Available |
Mortgage History
| Date | Status | Loan Amount | Loan Type |
|---|---|---|---|
| Open | $1,052,000 | New Conventional | |
| Closed | $1,052,000 | New Conventional | |
| Previous Owner | $576,000 | New Conventional | |
| Previous Owner | $574,800 | New Conventional |
Property History
| Date | Event | Price | Change | Sq Ft Price |
|---|---|---|---|---|
| 01/10/2025 01/10/25 | Sold | $1,315,000 | -4.4% | $399 / Sq Ft |
| 10/24/2024 10/24/24 | For Sale | $1,375,000 | -- | $418 / Sq Ft |
Tax History
| Year | Tax Paid | Tax Assessment Tax Assessment Total Assessment is a certain percentage of the fair market value that is determined by local assessors to be the total taxable value of land and additions on the property. | Land | Improvement |
|---|---|---|---|---|
| 2023 | $2,792 | $28,720 | $0 | $0 |
| 2022 | $2,585 | $28,720 | $0 | $0 |
| 2021 | $2,850 | $28,720 | $0 | $0 |
| 2020 | $2,949 | $28,720 | $0 | $0 |
| 2019 | -- | $28,720 | $0 | $0 |
Source: CHS Regional MLS
MLS Number: 24027123
APN: 561-01-00-174
- 1495 Keshi Pearl Dr
- 1472 Longspur Dr
- 2302 Hamlin Sound Cir
- 2200 Hamlin Sound Cir
- 1569 Red Tide Rd
- 2119 Oyster Reef Ln
- 2242 Dewees Creek Dr
- 2234 Mother of Pearl Dr
- 2292 Skyler Dr
- 3116 Sandy Pearl Way
- 1614 Prince Edward St
- 3108 Sandy Pearl Way
- 1624 Prince Edward St
- 3825 Cracked Shell Ln
- 3104 Sandy Pearl Way
- 1505 Fort Palmetto Cir
- 3507 Welks Way
- 1410 Diamond Blvd
- 1541 Diamond Blvd
- 1644 Fort Palmetto Cir
