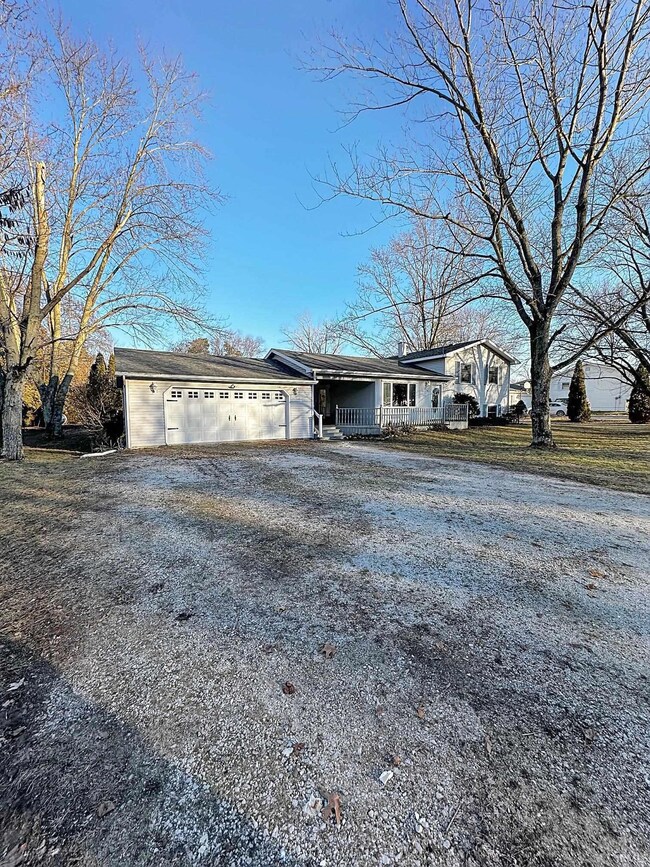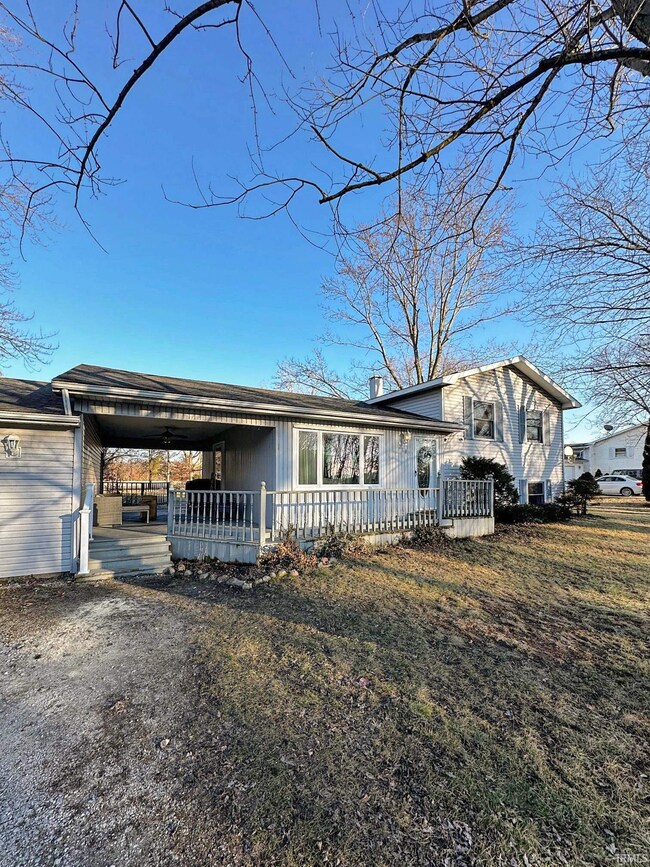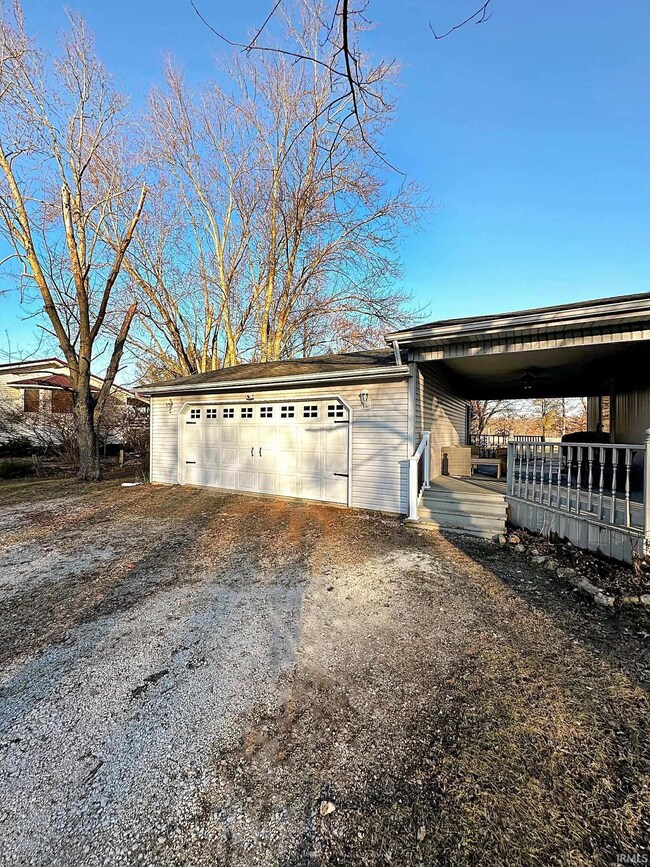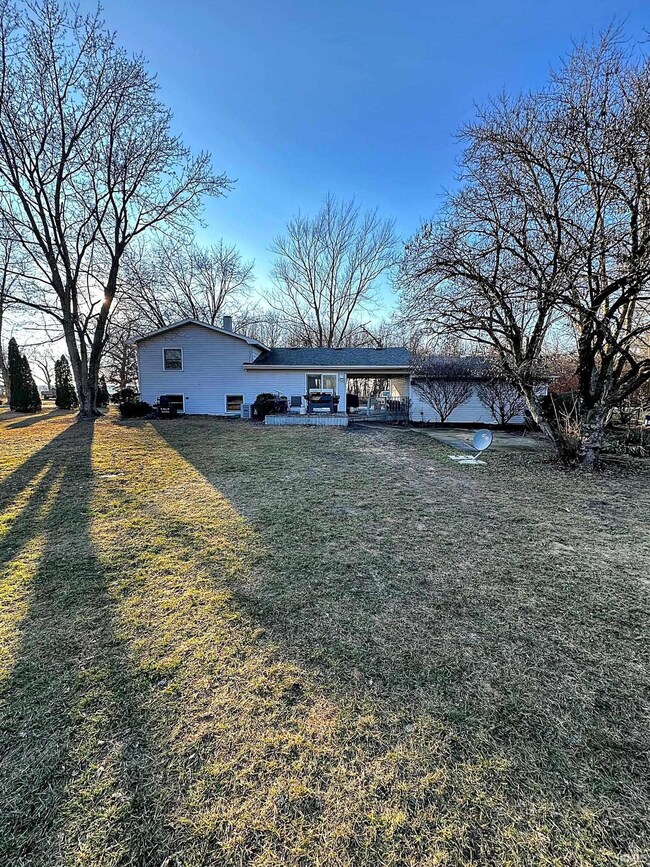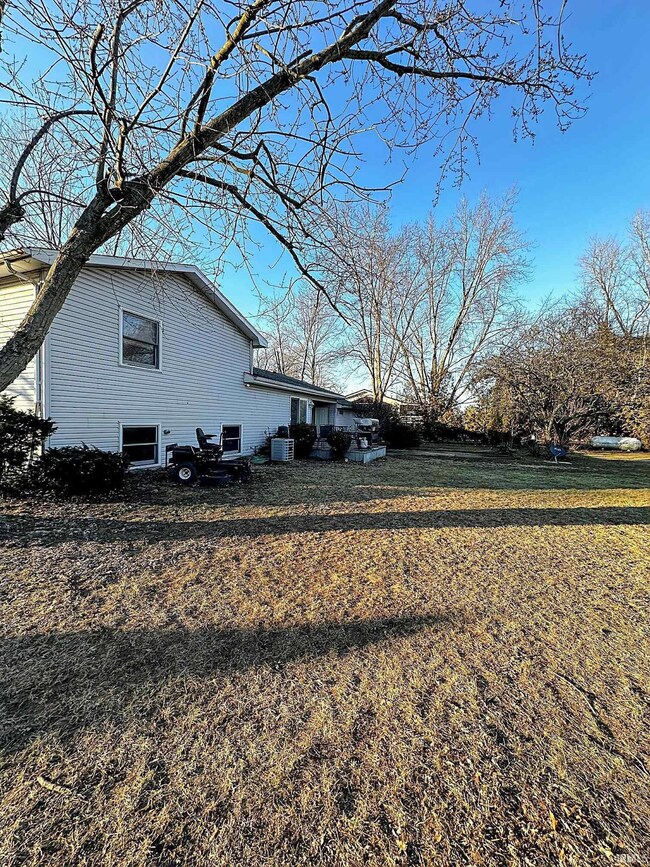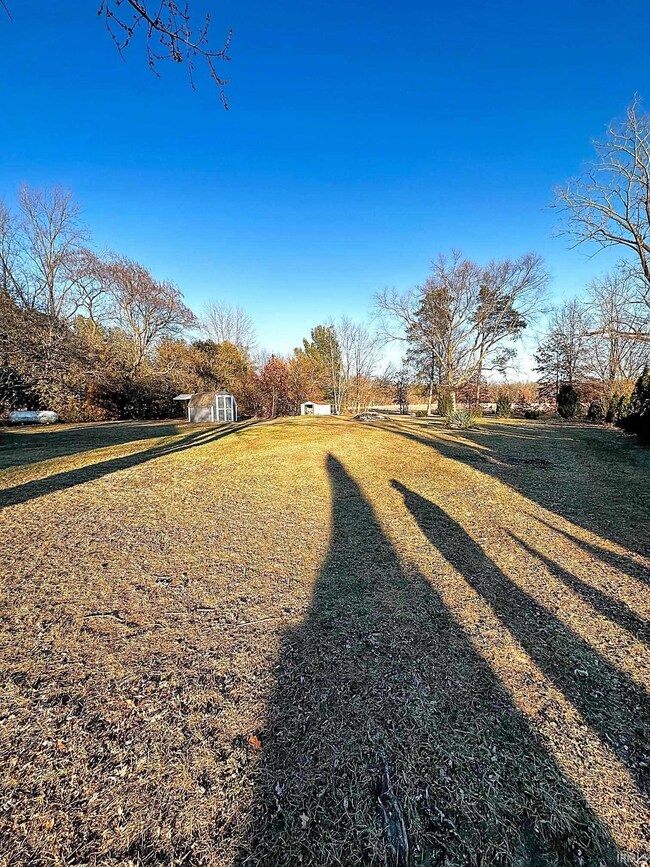
Highlights
- Covered patio or porch
- Central Air
- Level Lot
- 2 Car Detached Garage
- Kennel
- Electric Fireplace
About This Home
As of March 2024Welcome home to this charming 4-bedroom, 1-bathroom house located at 2180 N 600 E in Knox, IN. This property is currently available for sale offers a variety of features that are sure to impress. As you approach the house, you'll notice the inviting covered porch, perfect for enjoying your morning coffee or relaxing in the evening. The large backyard provides ample space for outdoor activities and includes a yard barn and dog kennel, catering to the needs of both humans and furry friends alike. Inside, the main level boasts a spacious living room, dining room and kitchen, all recently updated with new flooring. The modern fireplace adds a touch of warmth and ambiance to the space, creating an inviting atmosphere for gatherings or quiet nights in. The lower level offers a bonus room and a laundry room, providing additional space for storage or customization to fit your needs. There is even potential for a second bathroom in this area, allowing for added convenience. Upstairs, you'll find a newly renovated bathroom and three additional bedrooms. Each bedroom offers comfort and privacy, making this house ideal for families or those who desire extra space. Located in a quiet area, this property offers a peaceful retreat while still being conveniently close to town and school. Don't miss out on the opportunity to make this house your home. Schedule a showing today!
Home Details
Home Type
- Single Family
Est. Annual Taxes
- $1,367
Year Built
- Built in 1973
Lot Details
- 0.88 Acre Lot
- Rural Setting
- Kennel
- Level Lot
Parking
- 2 Car Detached Garage
- Garage Door Opener
- Stone Driveway
- Off-Street Parking
Home Design
- Tri-Level Property
- Shingle Roof
- Asphalt Roof
- Vinyl Construction Material
Interior Spaces
- 1,534 Sq Ft Home
- Electric Fireplace
- Finished Basement
Bedrooms and Bathrooms
- 4 Bedrooms
- 1 Full Bathroom
Outdoor Features
- Covered patio or porch
Schools
- Knox Elementary And Middle School
- Knox High School
Utilities
- Central Air
- Propane
- Private Company Owned Well
- Well
- Septic System
Listing and Financial Details
- Assessor Parcel Number 75-07-06-300-019.000-012
Ownership History
Purchase Details
Home Financials for this Owner
Home Financials are based on the most recent Mortgage that was taken out on this home.Purchase Details
Home Financials for this Owner
Home Financials are based on the most recent Mortgage that was taken out on this home.Purchase Details
Home Financials for this Owner
Home Financials are based on the most recent Mortgage that was taken out on this home.Purchase Details
Purchase Details
Home Financials for this Owner
Home Financials are based on the most recent Mortgage that was taken out on this home.Purchase Details
Home Financials for this Owner
Home Financials are based on the most recent Mortgage that was taken out on this home.Similar Homes in Knox, IN
Home Values in the Area
Average Home Value in this Area
Purchase History
| Date | Type | Sale Price | Title Company |
|---|---|---|---|
| Quit Claim Deed | -- | None Listed On Document | |
| Warranty Deed | $214,000 | Meridian Title | |
| Warranty Deed | $135,000 | Greater Indiana Title Co | |
| Quit Claim Deed | -- | None Available | |
| Warranty Deed | $79,900 | Meridian Title Corp | |
| Warranty Deed | -- | Meridian Title Corp | |
| Warranty Deed | -- | Mckesson Title Crop |
Mortgage History
| Date | Status | Loan Amount | Loan Type |
|---|---|---|---|
| Previous Owner | $221,200 | VA | |
| Previous Owner | $214,000 | VA | |
| Previous Owner | $132,554 | FHA | |
| Previous Owner | $78,859 | FHA | |
| Previous Owner | $97,947 | FHA | |
| Previous Owner | $80,000 | Adjustable Rate Mortgage/ARM |
Property History
| Date | Event | Price | Change | Sq Ft Price |
|---|---|---|---|---|
| 03/18/2024 03/18/24 | Sold | $214,000 | +3.4% | $140 / Sq Ft |
| 02/07/2024 02/07/24 | Pending | -- | -- | -- |
| 02/05/2024 02/05/24 | For Sale | $207,000 | +53.3% | $135 / Sq Ft |
| 04/26/2019 04/26/19 | Sold | $135,000 | 0.0% | $88 / Sq Ft |
| 03/18/2019 03/18/19 | Pending | -- | -- | -- |
| 03/05/2019 03/05/19 | For Sale | $135,000 | -- | $88 / Sq Ft |
Tax History Compared to Growth
Tax History
| Year | Tax Paid | Tax Assessment Tax Assessment Total Assessment is a certain percentage of the fair market value that is determined by local assessors to be the total taxable value of land and additions on the property. | Land | Improvement |
|---|---|---|---|---|
| 2024 | $1,403 | $184,100 | $18,200 | $165,900 |
| 2023 | $1,358 | $167,800 | $16,600 | $151,200 |
| 2022 | $1,098 | $154,300 | $15,900 | $138,400 |
| 2021 | $927 | $128,700 | $15,900 | $112,800 |
| 2020 | $1,231 | $116,900 | $15,900 | $101,000 |
| 2019 | $815 | $92,000 | $15,900 | $76,100 |
| 2018 | $690 | $92,800 | $14,400 | $78,400 |
| 2017 | $638 | $89,100 | $14,400 | $74,700 |
| 2016 | $610 | $86,200 | $14,400 | $71,800 |
| 2014 | $1,618 | $86,800 | $14,700 | $72,100 |
| 2013 | $1,620 | $88,100 | $14,700 | $73,400 |
Agents Affiliated with this Home
-
Kyle Hinds
K
Seller's Agent in 2024
Kyle Hinds
KOONTZ LAKE REALTY
(574) 279-5333
60 Total Sales
-
Lori Jones

Buyer's Agent in 2024
Lori Jones
Coldwell Banker Realty dba Coldwell Banker Residential Brokerage
(219) 344-1034
66 Total Sales
-
Bridget Kipta

Seller's Agent in 2019
Bridget Kipta
Listing Leaders
(219) 728-8503
27 Total Sales
Map
Source: Indiana Regional MLS
MLS Number: 202403665
APN: 75-07-06-300-019.000-012

