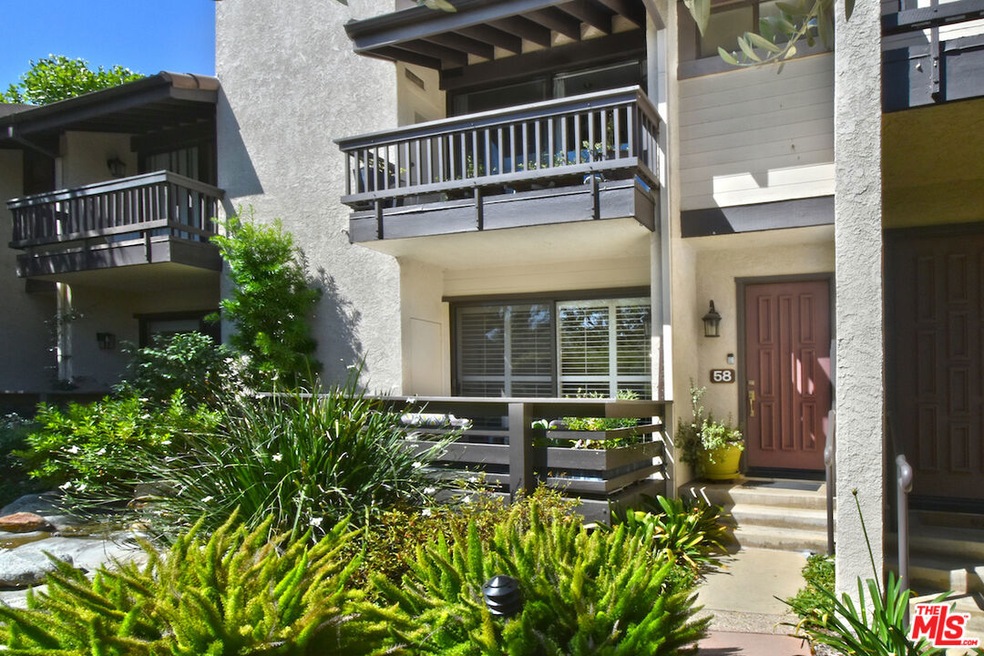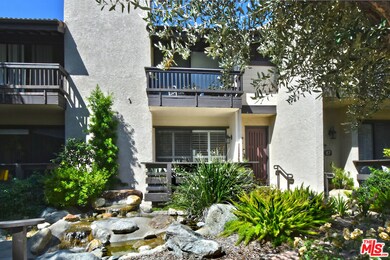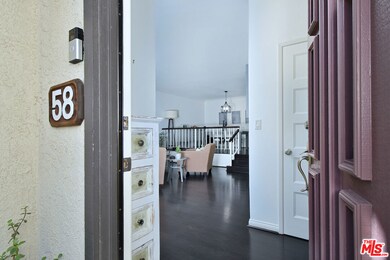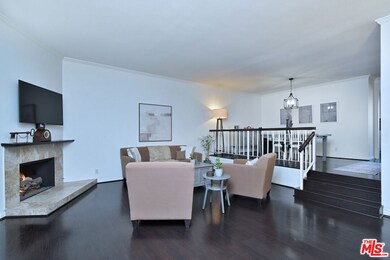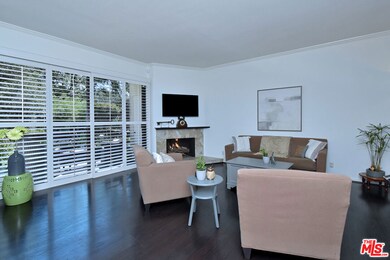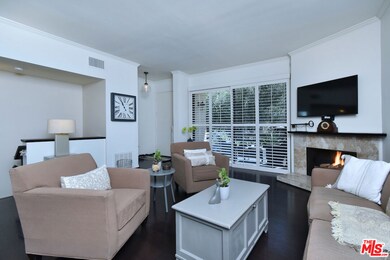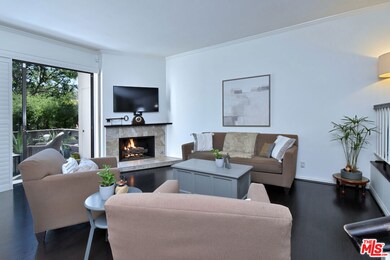
21800 Marylee St Unit 58 Woodland Hills, CA 91367
Woodland Hills NeighborhoodHighlights
- Heated In Ground Pool
- 4.36 Acre Lot
- Home Office
- View of Trees or Woods
- Bonus Room
- Breakfast Area or Nook
About This Home
As of September 2024New Price! One of the most scenic settings in Warner Village, this interior and updated home is set amidst a pond and waterfall in a beautiful garden. Every window offers views of mature trees and greenery. This updated and immaculate townhome has an inviting living room with fireplace and a patio for enjoying the outdoors. The adjacent dining area with bar is near the renovated kitchen and eat-in nook with balcony. A powder room completes the main living area. Upstairs is the spacious primary suite with vaulted ceiling, updated bath, two large closets and a balcony. Listen to the tranquil water feature below and appreciate the sounds of your own spa-like setting. Across the hallway is an oversized guest bedroom (with the potential to create two bedrooms), two closets and full bath. Downstairs is a bonus room (not counted in the square footage) with a washer and dryer that's perfect as an office, gym or den. The private, attached 2-car garage with walls of built-in storage leads directly into the home. This resort community complete with refreshing pools, spas and tennis courts will delight you year-round. Located near Warner Center Park for summer concerts, July 4th Fireworks and a children's playground. Near The Village, Calabasas Commons, local shops and restaurants, 101 Freeway, and just 12 miles to the beach.
Townhouse Details
Home Type
- Townhome
Est. Annual Taxes
- $5,419
Year Built
- Built in 1977
HOA Fees
- $690 Monthly HOA Fees
Parking
- 2 Car Attached Garage
Property Views
- Pond
- Woods
Interior Spaces
- 1,631 Sq Ft Home
- 2-Story Property
- Living Room with Fireplace
- Dining Area
- Home Office
- Bonus Room
- Security System Owned
Kitchen
- Breakfast Area or Nook
- Oven or Range
- Range
- Microwave
- Dishwasher
- Disposal
Flooring
- Carpet
- Tile
- Vinyl Plank
Bedrooms and Bathrooms
- 2 Bedrooms
- Powder Room
Laundry
- Laundry in unit
- Dryer
- Washer
Pool
- Heated In Ground Pool
- Heated Spa
Outdoor Features
- Balcony
- Open Patio
Utilities
- Central Heating and Cooling System
- Water Heater
Listing and Financial Details
- Assessor Parcel Number 2146-026-058
Community Details
Overview
- Association fees include cable TV, earthquake insurance, water
- 133 Units
Recreation
- Tennis Courts
- Community Pool
- Community Spa
Pet Policy
- Pets Allowed
Ownership History
Purchase Details
Home Financials for this Owner
Home Financials are based on the most recent Mortgage that was taken out on this home.Purchase Details
Purchase Details
Home Financials for this Owner
Home Financials are based on the most recent Mortgage that was taken out on this home.Purchase Details
Home Financials for this Owner
Home Financials are based on the most recent Mortgage that was taken out on this home.Purchase Details
Home Financials for this Owner
Home Financials are based on the most recent Mortgage that was taken out on this home.Purchase Details
Home Financials for this Owner
Home Financials are based on the most recent Mortgage that was taken out on this home.Purchase Details
Home Financials for this Owner
Home Financials are based on the most recent Mortgage that was taken out on this home.Purchase Details
Home Financials for this Owner
Home Financials are based on the most recent Mortgage that was taken out on this home.Purchase Details
Home Financials for this Owner
Home Financials are based on the most recent Mortgage that was taken out on this home.Purchase Details
Purchase Details
Home Financials for this Owner
Home Financials are based on the most recent Mortgage that was taken out on this home.Similar Homes in the area
Home Values in the Area
Average Home Value in this Area
Purchase History
| Date | Type | Sale Price | Title Company |
|---|---|---|---|
| Grant Deed | $773,500 | Fidelity National Title | |
| Interfamily Deed Transfer | -- | Accommodation | |
| Grant Deed | $350,000 | Lawyers Title Company | |
| Trustee Deed | $287,000 | None Available | |
| Interfamily Deed Transfer | -- | First American Title Co | |
| Interfamily Deed Transfer | -- | Investors Title Company | |
| Interfamily Deed Transfer | -- | Stewart Title | |
| Interfamily Deed Transfer | -- | Landsafe Title | |
| Grant Deed | $239,500 | American Title Co | |
| Gift Deed | -- | -- | |
| Grant Deed | $178,500 | -- |
Mortgage History
| Date | Status | Loan Amount | Loan Type |
|---|---|---|---|
| Previous Owner | $250,000 | Purchase Money Mortgage | |
| Previous Owner | $350,000 | Purchase Money Mortgage | |
| Previous Owner | $75,000 | Credit Line Revolving | |
| Previous Owner | $248,000 | No Value Available | |
| Previous Owner | $215,550 | No Value Available | |
| Previous Owner | $150,000 | Unknown | |
| Previous Owner | $142,800 | No Value Available | |
| Closed | $11,975 | No Value Available |
Property History
| Date | Event | Price | Change | Sq Ft Price |
|---|---|---|---|---|
| 07/01/2025 07/01/25 | For Rent | $4,200 | 0.0% | -- |
| 09/17/2024 09/17/24 | Sold | $773,276 | -3.2% | $474 / Sq Ft |
| 08/16/2024 08/16/24 | Pending | -- | -- | -- |
| 08/08/2024 08/08/24 | Price Changed | $799,000 | -4.8% | $490 / Sq Ft |
| 07/08/2024 07/08/24 | For Sale | $839,000 | -- | $514 / Sq Ft |
Tax History Compared to Growth
Tax History
| Year | Tax Paid | Tax Assessment Tax Assessment Total Assessment is a certain percentage of the fair market value that is determined by local assessors to be the total taxable value of land and additions on the property. | Land | Improvement |
|---|---|---|---|---|
| 2024 | $5,419 | $430,989 | $142,963 | $288,026 |
| 2023 | $5,317 | $422,539 | $140,160 | $282,379 |
| 2022 | $5,071 | $414,255 | $137,412 | $276,843 |
| 2021 | $5,003 | $406,133 | $134,718 | $271,415 |
| 2019 | $4,855 | $394,088 | $130,723 | $263,365 |
| 2018 | $4,813 | $386,361 | $128,160 | $258,201 |
| 2016 | $4,590 | $371,361 | $123,185 | $248,176 |
| 2015 | $4,524 | $365,784 | $121,335 | $244,449 |
| 2014 | $4,544 | $358,620 | $118,959 | $239,661 |
Agents Affiliated with this Home
-
Jennifer Cardoza
J
Seller's Agent in 2025
Jennifer Cardoza
Luxury Collective
(818) 300-6426
31 Total Sales
-
Chris Cardoza

Seller Co-Listing Agent in 2025
Chris Cardoza
Luxury Collective
(818) 585-1978
1 in this area
73 Total Sales
-
Debra Jaffe

Seller's Agent in 2024
Debra Jaffe
The Agency
(818) 640-8601
4 in this area
25 Total Sales
Map
Source: The MLS
MLS Number: 24-410441
APN: 2146-026-058
- 5757 Owensmouth Ave Unit 15
- 21730 Marylee St Unit 29
- 5711 Owensmouth Ave Unit 116
- 5711 Owensmouth Ave Unit 125
- 21801 Burbank Blvd Unit 78
- 5711 Owensmouth Ave Unit 131
- 21901 Burbank Blvd Unit 199
- 21650 Burbank Blvd Unit 111
- 21620 Burbank Blvd Unit 22
- 5800 Owensmouth Ave Unit 26
- 5800 Owensmouth Ave Unit 25
- 21551 Burbank # 114 Blvd
- 5550 Owensmouth Ave Unit 217
- 5550 Owensmouth Ave Unit 304
- 21520 Burbank Blvd Unit 116
- 5731 Topanga Canyon Blvd Unit 3
- 21500 Califa St Unit 162
- 21400 Burbank Blvd Unit 313
- 5565 Canoga Ave Unit 205
- 5500 Owensmouth Ave Unit 217
