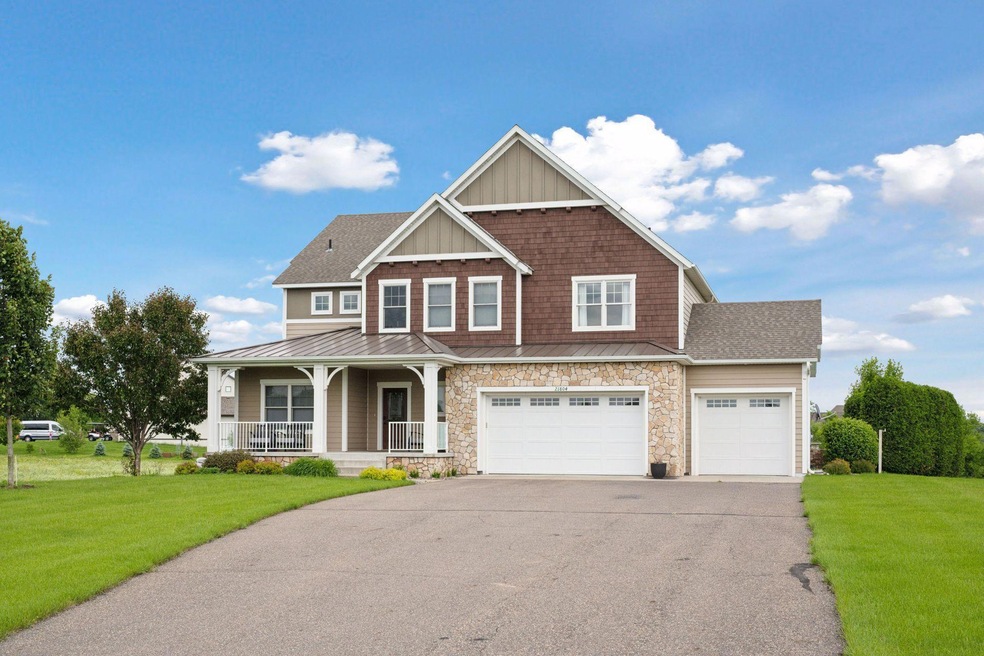
21804 Majestic Dr Clearwater, MN 55320
Estimated payment $5,020/month
Highlights
- 62,291 Sq Ft lot
- Game Room
- Home Office
- Great Room
- Community Pool
- Home Gym
About This Home
Welcome to rural residential living at its finest! Nestled on acreage in the sought after Eagles Landing community, this stunning 4-bedroom, 5-bathroom home offers the perfect blend of privacy, space, and community amenities. Thoughtfully designed for families and entertainers alike, the open-concept main level features a gourmet kitchen that flows into spacious living areas with abundant natural light and picturesque views. A main floor office and expansive mudroom make this a perfect fit those who work from home and have active lifestyles! Upstairs are four generously sized bedrooms, including a primary suite with spa-like bathroom and enormous walk in closet with custom closet system. The Jack and Jill bedroom/bathroom is ideal for kids or guests as well. An ensuite bedroom with 3/4 bath and a convenient upper-level laundry room round out the upper level. The lower level offers an exercise room and a large amusement room great for entertaining or game/movie nights! Outdoors enjoy the tranquility of wide-open spaces with plenty of room for recreation, gardening, or simply soaking in the peaceful countryside. Incredible stone patio with fire pit area, perfect for entertaining or a summer evening by the fire. When you're ready for a dip or to socialize, take advantage of the community pool just minutes away. This property offers the best of both worlds: serene country living with a strong sense of community and convenient access to freeways and shopping. Don't miss this one!
Home Details
Home Type
- Single Family
Est. Annual Taxes
- $7,112
Year Built
- Built in 2011
Lot Details
- 1.43 Acre Lot
- Lot Dimensions are 183x307x197x370
HOA Fees
- $75 Monthly HOA Fees
Parking
- 3 Car Attached Garage
- Garage Door Opener
Home Design
- Metal Roof
Interior Spaces
- 2-Story Property
- Stone Fireplace
- Family Room with Fireplace
- Great Room
- Home Office
- Game Room
- Home Gym
Kitchen
- Double Oven
- Cooktop
- Microwave
- Dishwasher
- Stainless Steel Appliances
- Disposal
- The kitchen features windows
Bedrooms and Bathrooms
- 4 Bedrooms
Finished Basement
- Sump Pump
- Drain
- Natural lighting in basement
Utilities
- Forced Air Zoned Cooling and Heating System
- 200+ Amp Service
- Well
- Septic System
- Cable TV Available
Listing and Financial Details
- Assessor Parcel Number 81431870549
Community Details
Overview
- Association fees include shared amenities
- Eagles Landing Llc Association, Phone Number (503) 720-1080
- Eagles Landing Subdivision
Recreation
- Community Pool
Map
Home Values in the Area
Average Home Value in this Area
Tax History
| Year | Tax Paid | Tax Assessment Tax Assessment Total Assessment is a certain percentage of the fair market value that is determined by local assessors to be the total taxable value of land and additions on the property. | Land | Improvement |
|---|---|---|---|---|
| 2025 | $7,662 | $760,100 | $117,100 | $643,000 |
| 2024 | $7,662 | $767,600 | $117,100 | $650,500 |
| 2023 | $7,112 | $735,800 | $117,100 | $618,700 |
| 2022 | $6,316 | $571,100 | $106,100 | $465,000 |
| 2021 | $6,108 | $571,100 | $106,100 | $465,000 |
| 2020 | $6,168 | $554,900 | $106,100 | $448,800 |
| 2019 | $6,136 | $533,600 | $106,100 | $427,500 |
| 2018 | $6,086 | $499,500 | $106,100 | $393,400 |
| 2017 | $6,090 | $485,600 | $104,100 | $381,500 |
| 2016 | $5,784 | $0 | $0 | $0 |
| 2015 | $5,952 | $0 | $0 | $0 |
| 2014 | -- | $0 | $0 | $0 |
Property History
| Date | Event | Price | Change | Sq Ft Price |
|---|---|---|---|---|
| 06/13/2025 06/13/25 | For Sale | $794,900 | -- | $184 / Sq Ft |
Purchase History
| Date | Type | Sale Price | Title Company |
|---|---|---|---|
| Quit Claim Deed | -- | None Available | |
| Warranty Deed | $500,000 | -- | |
| Interfamily Deed Transfer | $78,900 | -- |
Mortgage History
| Date | Status | Loan Amount | Loan Type |
|---|---|---|---|
| Closed | -- | No Value Available |
Similar Homes in the area
Source: NorthstarMLS
MLS Number: 6738387
APN: 81.43187.0549
- 21829 Majestic Dr
- 21740 Majestic Dr
- 21945 Majestic Dr
- 22168 Timberland Ct
- 20801 13th Ave
- 22946 23rd Ave
- 2451 Jewel St
- 23021 Turquoise St
- 2452 Jewel St
- 2443 Gold Ln
- 23059 Turquoise St
- 22967 Topaz St
- 23049 27th Ave
- 23067 27th Ave
- 20441 Elmwood Rd
- 24121 County Road 75
- 362 Woods Edge Rd
- 24233 County Road 75
- 24482 18th Ave
- 3633 County Road 115
- 24905 County Road 75
- 4344 Clearwater Rd
- 4202 Clearwater Rd
- 316 Laundenbach Ct
- 4010 Clearwater Rd
- 3735 8th Ave S
- 845 Ash St
- 1706 36th St S
- 810 Kelsey Ave
- 1030 Main St
- 3275 40th Ave S
- 918 Ranae Ln
- 2950 Nottingham Rd S
- 2010 27th St SE
- 2015 27th St SE
- 1075 24th St SE
- 2129 Liberty Glen Loop
- 2510 41st Ave S
- 2405 County Road 74
- 1455 Minnesota Blvd SE






