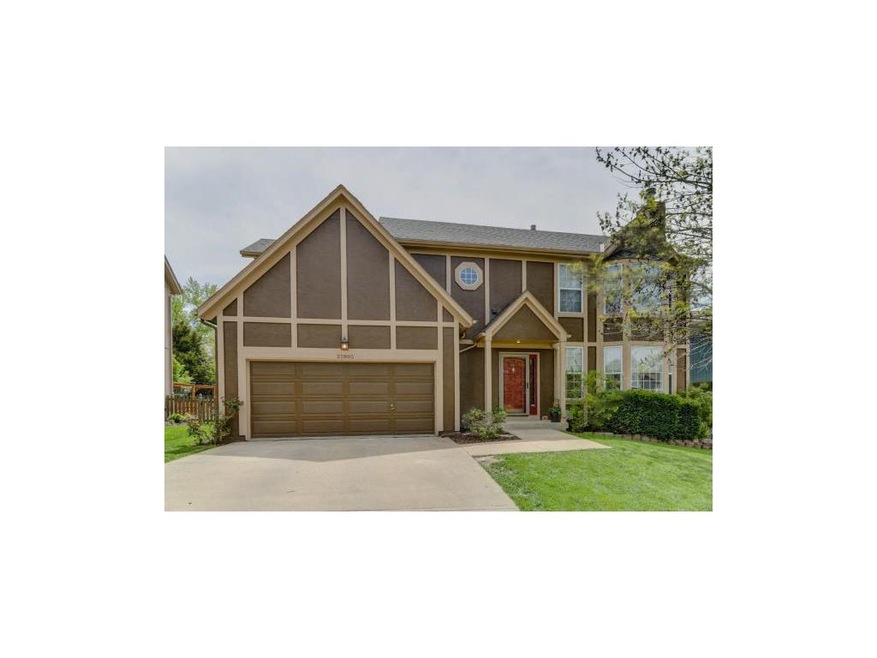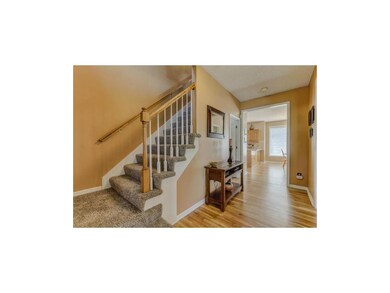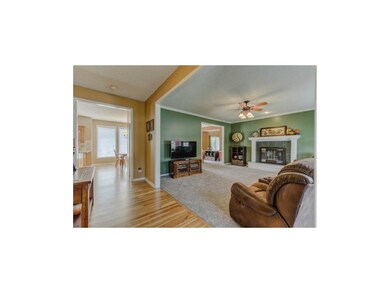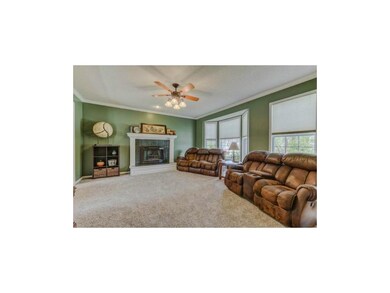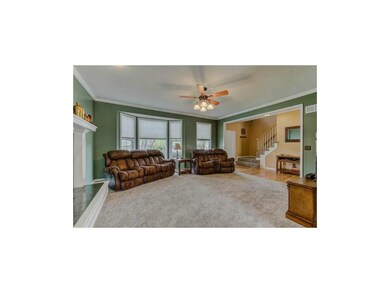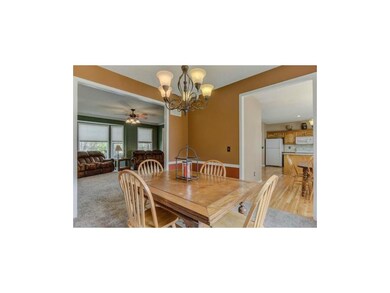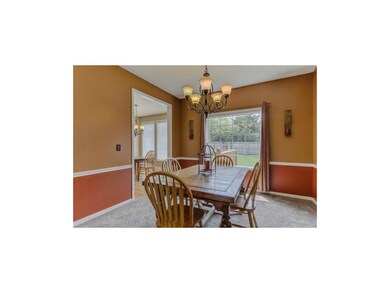
21805 W 49th St Shawnee, KS 66226
Highlights
- Deck
- Vaulted Ceiling
- Wood Flooring
- Riverview Elementary School Rated A
- Traditional Architecture
- Great Room with Fireplace
About This Home
As of October 2020Updates Galore! This Home feels like new! New Granite/backsplash, new sink & disposal, newer dishwasher & microwave. H2O filtration system. All new carpet on main & upstairs! Partial new windows in kitchen. Refinished hardwood floors. True master suite w/new tile in master bth & walk-in closet. Enjoy evenings on the newly stained deck, overlooking the stamped patio & sports court. New landscaping & yearly professional yard treatments. Fresh paint in several rooms. Great finished basement. Only 4 homes down from play ground. Low HOA. Near park, shopping, and highways. Walking distance to elementry school. It doesn't get much better than this!!!
Last Agent to Sell the Property
Keller Williams Realty Partners Inc. License #SP00231939 Listed on: 04/30/2015

Home Details
Home Type
- Single Family
Est. Annual Taxes
- $3,297
Year Built
- Built in 1996
Lot Details
- Wood Fence
- Level Lot
- Many Trees
HOA Fees
- $24 Monthly HOA Fees
Parking
- 2 Car Attached Garage
- Front Facing Garage
Home Design
- Traditional Architecture
- Frame Construction
- Composition Roof
Interior Spaces
- 2,659 Sq Ft Home
- Wet Bar: Ceramic Tiles, Double Vanity, Separate Shower And Tub, Carpet, Ceiling Fan(s), Cathedral/Vaulted Ceiling, Shower Only, Walk-In Closet(s), Whirlpool Tub, All Window Coverings, Hardwood, Granite Counters, Pantry, All Carpet, Fireplace
- Built-In Features: Ceramic Tiles, Double Vanity, Separate Shower And Tub, Carpet, Ceiling Fan(s), Cathedral/Vaulted Ceiling, Shower Only, Walk-In Closet(s), Whirlpool Tub, All Window Coverings, Hardwood, Granite Counters, Pantry, All Carpet, Fireplace
- Vaulted Ceiling
- Ceiling Fan: Ceramic Tiles, Double Vanity, Separate Shower And Tub, Carpet, Ceiling Fan(s), Cathedral/Vaulted Ceiling, Shower Only, Walk-In Closet(s), Whirlpool Tub, All Window Coverings, Hardwood, Granite Counters, Pantry, All Carpet, Fireplace
- Skylights
- Fireplace With Gas Starter
- Thermal Windows
- Shades
- Plantation Shutters
- Drapes & Rods
- Great Room with Fireplace
- Formal Dining Room
- Laundry Room
Kitchen
- Breakfast Area or Nook
- Granite Countertops
- Laminate Countertops
Flooring
- Wood
- Wall to Wall Carpet
- Linoleum
- Laminate
- Stone
- Ceramic Tile
- Luxury Vinyl Plank Tile
- Luxury Vinyl Tile
Bedrooms and Bathrooms
- 4 Bedrooms
- Cedar Closet: Ceramic Tiles, Double Vanity, Separate Shower And Tub, Carpet, Ceiling Fan(s), Cathedral/Vaulted Ceiling, Shower Only, Walk-In Closet(s), Whirlpool Tub, All Window Coverings, Hardwood, Granite Counters, Pantry, All Carpet, Fireplace
- Walk-In Closet: Ceramic Tiles, Double Vanity, Separate Shower And Tub, Carpet, Ceiling Fan(s), Cathedral/Vaulted Ceiling, Shower Only, Walk-In Closet(s), Whirlpool Tub, All Window Coverings, Hardwood, Granite Counters, Pantry, All Carpet, Fireplace
- Double Vanity
- Ceramic Tiles
Finished Basement
- Basement Fills Entire Space Under The House
- Sump Pump
Outdoor Features
- Deck
- Enclosed patio or porch
- Playground
Location
- City Lot
Schools
- Riverview Elementary School
- Mill Valley High School
Utilities
- Central Air
- Heating System Uses Natural Gas
Community Details
- Association fees include trash pick up
- Hillcrest Farm Subdivision
Listing and Financial Details
- Assessor Parcel Number QP29700000 0043
Ownership History
Purchase Details
Home Financials for this Owner
Home Financials are based on the most recent Mortgage that was taken out on this home.Purchase Details
Home Financials for this Owner
Home Financials are based on the most recent Mortgage that was taken out on this home.Purchase Details
Home Financials for this Owner
Home Financials are based on the most recent Mortgage that was taken out on this home.Purchase Details
Home Financials for this Owner
Home Financials are based on the most recent Mortgage that was taken out on this home.Similar Homes in Shawnee, KS
Home Values in the Area
Average Home Value in this Area
Purchase History
| Date | Type | Sale Price | Title Company |
|---|---|---|---|
| Warranty Deed | -- | Chicago Title Company Llc | |
| Warranty Deed | -- | Thomson Affinity Title Llc | |
| Warranty Deed | -- | Chicago Title Insurance Co | |
| Warranty Deed | -- | Security Land Title Company |
Mortgage History
| Date | Status | Loan Amount | Loan Type |
|---|---|---|---|
| Open | $252,000 | New Conventional | |
| Previous Owner | $245,471 | FHA | |
| Previous Owner | $155,500 | New Conventional | |
| Previous Owner | $35,800 | New Conventional | |
| Previous Owner | $20,995 | Stand Alone Second | |
| Previous Owner | $169,960 | New Conventional | |
| Previous Owner | $177,000 | Purchase Money Mortgage |
Property History
| Date | Event | Price | Change | Sq Ft Price |
|---|---|---|---|---|
| 10/14/2020 10/14/20 | Sold | -- | -- | -- |
| 09/08/2020 09/08/20 | Pending | -- | -- | -- |
| 09/04/2020 09/04/20 | For Sale | $315,000 | +23.5% | $118 / Sq Ft |
| 05/29/2015 05/29/15 | Sold | -- | -- | -- |
| 05/03/2015 05/03/15 | Pending | -- | -- | -- |
| 04/30/2015 04/30/15 | For Sale | $255,000 | -- | $96 / Sq Ft |
Tax History Compared to Growth
Tax History
| Year | Tax Paid | Tax Assessment Tax Assessment Total Assessment is a certain percentage of the fair market value that is determined by local assessors to be the total taxable value of land and additions on the property. | Land | Improvement |
|---|---|---|---|---|
| 2024 | $5,154 | $44,390 | $8,467 | $35,923 |
| 2023 | $4,960 | $42,205 | $7,698 | $34,507 |
| 2022 | $4,678 | $38,996 | $6,995 | $32,001 |
| 2021 | $4,678 | $36,168 | $6,667 | $29,501 |
| 2020 | $4,208 | $33,373 | $5,556 | $27,817 |
| 2019 | $4,193 | $32,775 | $5,292 | $27,483 |
| 2018 | $3,956 | $30,636 | $5,292 | $25,344 |
| 2017 | $4,033 | $30,475 | $4,602 | $25,873 |
| 2016 | $3,940 | $29,405 | $4,187 | $25,218 |
| 2015 | $3,581 | $26,289 | $4,187 | $22,102 |
| 2013 | -- | $24,276 | $4,187 | $20,089 |
Agents Affiliated with this Home
-
S
Seller's Agent in 2020
Shannon Baker
Platinum Realty LLC
-
Laurie Haas

Buyer's Agent in 2020
Laurie Haas
KW Diamond Partners
(913) 481-6416
16 in this area
64 Total Sales
-
Brandi Shoemaker

Seller's Agent in 2015
Brandi Shoemaker
Keller Williams Realty Partners Inc.
(913) 709-8698
5 in this area
117 Total Sales
-
Casey Zillner

Buyer's Agent in 2015
Casey Zillner
ReeceNichols- Leawood Town Center
(913) 216-5802
120 Total Sales
Map
Source: Heartland MLS
MLS Number: 1935784
APN: QP29700000-0043
- 4819 Millridge St
- 4737 Lone Elm
- 4732 Roundtree Ct
- 5009 Payne St
- 4711 Roundtree Ct
- 21607 W 51st St
- 22116 W 51st St
- 21526 W 51st Terrace
- 21419 W 47th Terrace
- 22030 W 51st Terrace
- 21222 W 46th Terrace
- 21213 W 51st Terrace
- 21509 W 52nd St
- 4638 Aminda St
- 5034 Woodstock Ct
- 5231 Chouteau St
- 22405 W 52nd Terrace
- 4529 Lakecrest Dr
- 5170 Lakecrest Dr
- 22614 W 46th Terrace
