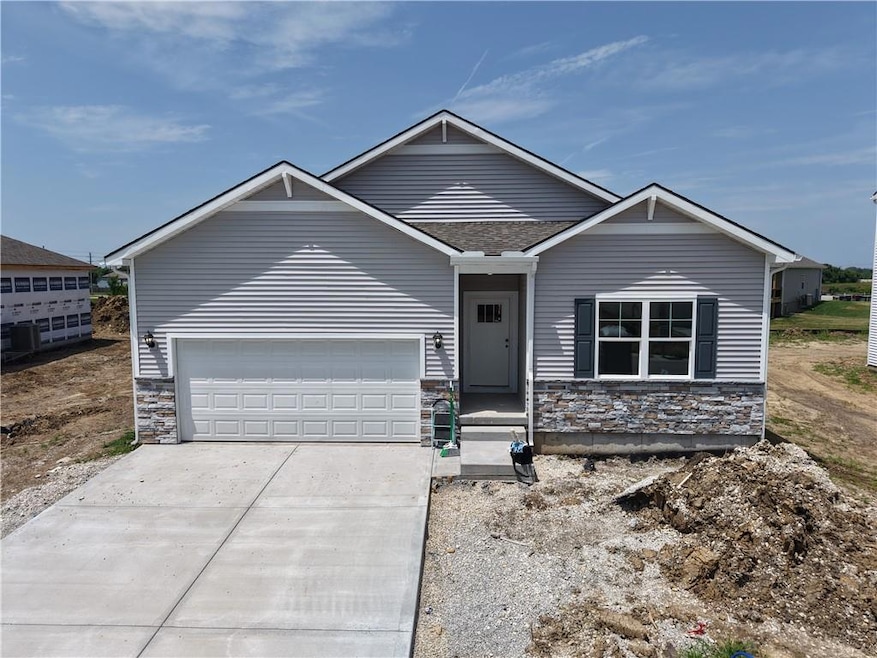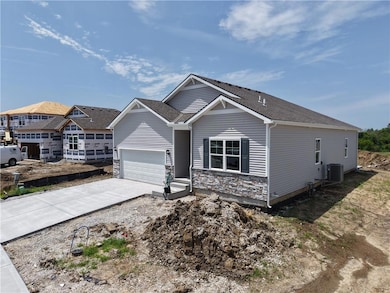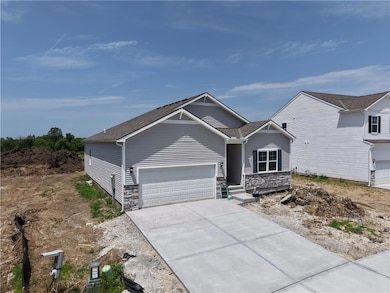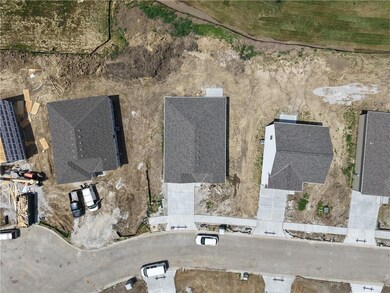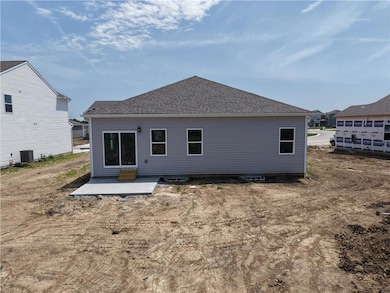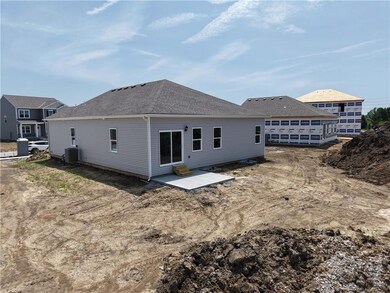
21806 Lucca Cir Peculiar, MO 64078
Estimated payment $2,306/month
Highlights
- Deck
- Great Room
- Stainless Steel Appliances
- Ranch Style House
- Quartz Countertops
- Thermal Windows
About This Home
The Newcastle plan by D.R. Horton features 1,635 sq. ft. of modern living space, offering 3 bedrooms and 2 baths. The primary bedroom (13’ x 15’) is a welcoming retreat for relaxation. Enjoy an open floor plan filled with natural light, showcasing a stylish kitchen with contemporary cabinetry and Whirlpool® stainless steel appliances. Smart Home technology enhances convenience and efficiency, making this home perfect for today’s lifestyle. Additional features include luxury vinyl plank flooring and a spacious garage. Don’t miss your chance to own this beautiful home in a fantastic community!
Listing Agent
Platinum Realty LLC Brokerage Phone: 816-448-1125 License #2017022576 Listed on: 05/09/2025

Home Details
Home Type
- Single Family
Est. Annual Taxes
- $2,422
Year Built
- Built in 2025 | Under Construction
Lot Details
- 0.28 Acre Lot
- Paved or Partially Paved Lot
HOA Fees
- $11 Monthly HOA Fees
Parking
- 2 Car Attached Garage
- Front Facing Garage
- Garage Door Opener
Home Design
- Ranch Style House
- Traditional Architecture
- Composition Roof
- Vinyl Siding
- Stone Trim
Interior Spaces
- 1,635 Sq Ft Home
- Ceiling Fan
- Thermal Windows
- Family Room with Fireplace
- Great Room
- Dining Room
- Open Floorplan
- Wall to Wall Carpet
- Laundry on main level
Kitchen
- Gas Range
- Dishwasher
- Stainless Steel Appliances
- Kitchen Island
- Quartz Countertops
- Disposal
Bedrooms and Bathrooms
- 3 Bedrooms
- Walk-In Closet
- 2 Full Bathrooms
Basement
- Basement Fills Entire Space Under The House
- Sump Pump
- Stubbed For A Bathroom
- Basement Window Egress
Home Security
- Home Security System
- Smart Locks
- Smart Thermostat
- Fire and Smoke Detector
Eco-Friendly Details
- Energy-Efficient Construction
- Energy-Efficient HVAC
- Energy-Efficient Insulation
Outdoor Features
- Deck
Schools
- Bridle Ridge Elementary School
- Raymore-Peculiar High School
Utilities
- Central Air
- Heating System Uses Natural Gas
- High-Efficiency Water Heater
Community Details
- Traditions Homes Association, Inc. Association
- Tuscany Subdivision, Newcastle Floorplan
Listing and Financial Details
- Assessor Parcel Number 0005942
- $0 special tax assessment
Map
Home Values in the Area
Average Home Value in this Area
Tax History
| Year | Tax Paid | Tax Assessment Tax Assessment Total Assessment is a certain percentage of the fair market value that is determined by local assessors to be the total taxable value of land and additions on the property. | Land | Improvement |
|---|---|---|---|---|
| 2024 | $2,422 | $30,670 | $4,410 | $26,260 |
| 2023 | $2,406 | $30,670 | $4,410 | $26,260 |
| 2022 | $2,486 | $30,670 | $4,410 | $26,260 |
| 2021 | $18 | $26,280 | $4,410 | $21,870 |
| 2020 | $18 | $220 | $220 | $0 |
| 2019 | $18 | $220 | $220 | $0 |
| 2018 | $18 | $200 | $200 | $0 |
| 2017 | $18 | $200 | $200 | $0 |
| 2016 | $18 | $200 | $200 | $0 |
| 2015 | $17 | $200 | $200 | $0 |
| 2014 | $16 | $200 | $200 | $0 |
| 2013 | -- | $200 | $200 | $0 |
Property History
| Date | Event | Price | Change | Sq Ft Price |
|---|---|---|---|---|
| 05/09/2025 05/09/25 | For Sale | $377,990 | +2059.9% | $231 / Sq Ft |
| 08/15/2017 08/15/17 | Sold | -- | -- | -- |
| 07/14/2017 07/14/17 | Pending | -- | -- | -- |
| 01/05/2017 01/05/17 | For Sale | $17,500 | -- | -- |
Purchase History
| Date | Type | Sale Price | Title Company |
|---|---|---|---|
| Warranty Deed | -- | Spruce |
Similar Homes in Peculiar, MO
Source: Heartland MLS
MLS Number: 2548837
APN: 07-02-09-000-000-079.215
- 21810 Lucca Cir
- 10287 Lucca Ln
- 21804 Lucca Cir
- 21800 Lucca Cir
- 10288 Sorano Dr
- 10290 Sorano Dr
- 10286 Sorano Dr
- 21805 Vinci Cir
- 10280 Sorano Dr
- 21802 Vinci Cir
- 21805 Lucca Ln
- 21802 Lucca Ln
- 21807 Lucca Ln
- 810 Bobwhite Dr
- 22005 Gracie Dr
- 21608 S Clairmont St
- 21541 S Peculiar Dr Unit 21543
- 21722 Southcreek Ct
- 10204 Siena Dr
- 21800 Southcreek Rd
- 21902 Crystal Ave
- 22004 Crystal Ave
- 22000 Crystal Ave
- 11108 Highview Rd
- 11017 Daniel Cir
- 960 Cedarcrest Dr
- 705 Old Paint Rd
- 609 Rosehill Dr
- 701 Corrington Dr
- 618 Canter St
- 613 Valley View
- 606 Canter St
- 518 S Adams St
- 508 S Huntsman Blvd
- 1709 Shelby Dr
- 25709 S Whippoorwill Hill Dr
- 1018 Silver Lake Dr
- 501 Dawn St
- 207 N Franklin St
- 200 N Fox Ridge Dr
