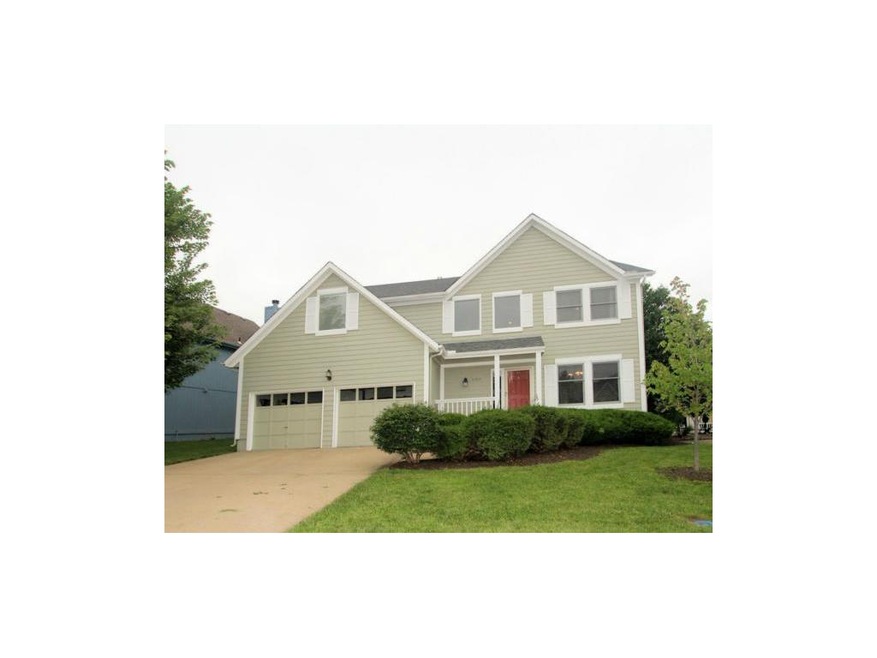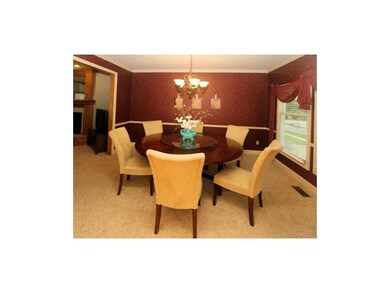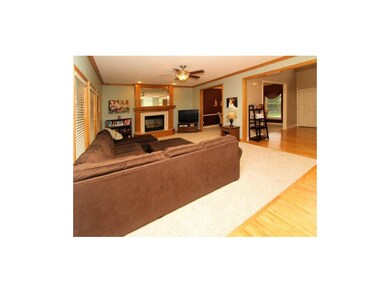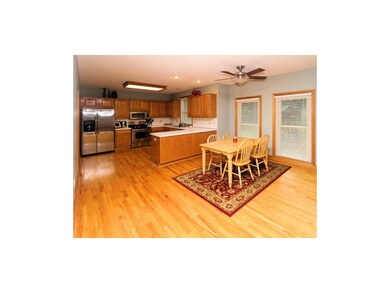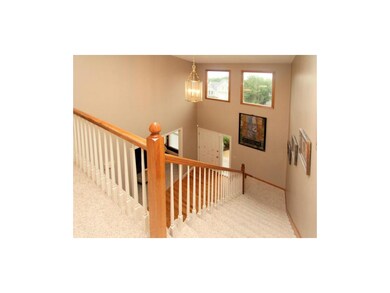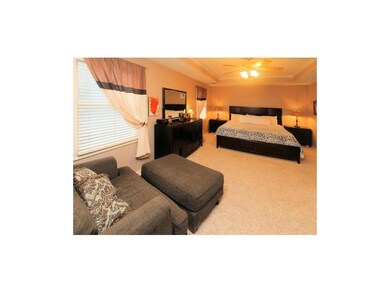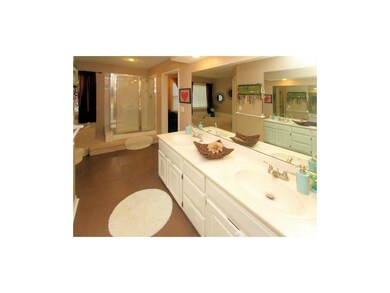
21807 W 53rd St Shawnee, KS 66226
Highlights
- Vaulted Ceiling
- Traditional Architecture
- Community Pool
- Clear Creek Elementary School Rated A
- Granite Countertops
- Enclosed patio or porch
About This Home
As of June 2020Well-maintained home with OPEN FLOOR PLAN. Features include 4 bedrooms, 2 full and 2 half baths plus a HUGE finished basement (remodeled last Fall). This former model home has many upgrades including crown molding throughout the main floor. Fireplace, newer carpet, Pergola patio, reverse osmosis water system, kitchen pantry, privacy fence, 2nd flr laundry, and lg Mstr BR w/ walk-in closet. A/C and furnace replaced Fall, 2013. Roof is 4 years old. This pampered home is move-in ready and priced to sell FAST!!
Last Agent to Sell the Property
RE/MAX Realty Suburban Inc License #SP00234528 Listed on: 07/10/2015
Home Details
Home Type
- Single Family
Est. Annual Taxes
- $3,314
Year Built
- Built in 1996
HOA Fees
- $29 Monthly HOA Fees
Parking
- 2 Car Attached Garage
- Inside Entrance
Home Design
- Traditional Architecture
- Frame Construction
- Composition Roof
- Wood Siding
Interior Spaces
- Wet Bar: All Carpet, Double Vanity, Ceiling Fan(s), Hardwood, Carpet, Fireplace
- Built-In Features: All Carpet, Double Vanity, Ceiling Fan(s), Hardwood, Carpet, Fireplace
- Vaulted Ceiling
- Ceiling Fan: All Carpet, Double Vanity, Ceiling Fan(s), Hardwood, Carpet, Fireplace
- Skylights
- Fireplace With Gas Starter
- Shades
- Plantation Shutters
- Drapes & Rods
- Great Room with Fireplace
- Formal Dining Room
- Finished Basement
- Natural lighting in basement
- Home Security System
Kitchen
- Granite Countertops
- Laminate Countertops
Flooring
- Wall to Wall Carpet
- Linoleum
- Laminate
- Stone
- Ceramic Tile
- Luxury Vinyl Plank Tile
- Luxury Vinyl Tile
Bedrooms and Bathrooms
- 4 Bedrooms
- Cedar Closet: All Carpet, Double Vanity, Ceiling Fan(s), Hardwood, Carpet, Fireplace
- Walk-In Closet: All Carpet, Double Vanity, Ceiling Fan(s), Hardwood, Carpet, Fireplace
- Double Vanity
- All Carpet
Schools
- Clear Creek Elementary School
- Mill Valley High School
Additional Features
- Enclosed patio or porch
- Central Heating and Cooling System
Listing and Financial Details
- Assessor Parcel Number QP16250000 0196
Community Details
Overview
- Association fees include trash pick up
- Deerfield Trace Subdivision
Recreation
- Community Pool
Ownership History
Purchase Details
Home Financials for this Owner
Home Financials are based on the most recent Mortgage that was taken out on this home.Purchase Details
Home Financials for this Owner
Home Financials are based on the most recent Mortgage that was taken out on this home.Purchase Details
Home Financials for this Owner
Home Financials are based on the most recent Mortgage that was taken out on this home.Purchase Details
Home Financials for this Owner
Home Financials are based on the most recent Mortgage that was taken out on this home.Purchase Details
Home Financials for this Owner
Home Financials are based on the most recent Mortgage that was taken out on this home.Similar Homes in the area
Home Values in the Area
Average Home Value in this Area
Purchase History
| Date | Type | Sale Price | Title Company |
|---|---|---|---|
| Warranty Deed | -- | Security 1St Title Llc | |
| Warranty Deed | -- | First American Title | |
| Warranty Deed | -- | Commonwealth Land Title Co | |
| Warranty Deed | -- | Security Land Title Company | |
| Warranty Deed | -- | Security Land Title Company |
Mortgage History
| Date | Status | Loan Amount | Loan Type |
|---|---|---|---|
| Previous Owner | $10,000 | Credit Line Revolving | |
| Previous Owner | $225,000 | New Conventional | |
| Previous Owner | $174,000 | New Conventional | |
| Previous Owner | $197,050 | New Conventional | |
| Previous Owner | $125,000 | No Value Available | |
| Previous Owner | $166,815 | FHA |
Property History
| Date | Event | Price | Change | Sq Ft Price |
|---|---|---|---|---|
| 06/23/2020 06/23/20 | Sold | -- | -- | -- |
| 05/17/2020 05/17/20 | For Sale | $315,000 | +31.3% | $107 / Sq Ft |
| 08/25/2015 08/25/15 | Sold | -- | -- | -- |
| 07/13/2015 07/13/15 | Pending | -- | -- | -- |
| 07/10/2015 07/10/15 | For Sale | $240,000 | -- | $113 / Sq Ft |
Tax History Compared to Growth
Tax History
| Year | Tax Paid | Tax Assessment Tax Assessment Total Assessment is a certain percentage of the fair market value that is determined by local assessors to be the total taxable value of land and additions on the property. | Land | Improvement |
|---|---|---|---|---|
| 2024 | $5,499 | $47,311 | $7,802 | $39,509 |
| 2023 | $5,217 | $44,379 | $7,802 | $36,577 |
| 2022 | $4,626 | $38,560 | $6,784 | $31,776 |
| 2021 | $4,382 | $35,075 | $6,166 | $28,909 |
| 2020 | $4,141 | $32,844 | $6,166 | $26,678 |
| 2019 | $4,028 | $31,475 | $5,605 | $25,870 |
| 2018 | $3,869 | $29,957 | $5,605 | $24,352 |
| 2017 | $3,851 | $29,095 | $5,090 | $24,005 |
| 2016 | $3,699 | $27,600 | $4,436 | $23,164 |
| 2015 | $3,553 | $26,082 | $4,436 | $21,646 |
| 2013 | -- | $24,495 | $4,436 | $20,059 |
Agents Affiliated with this Home
-
P
Seller's Agent in 2020
Paul Titterington
Parkway Real Estate LLC
(816) 810-3849
45 Total Sales
-
B
Seller Co-Listing Agent in 2020
Brandon Winn
Kansas City Realty
-

Buyer's Agent in 2020
Thomas White
Boulevard Realty, LLC
(913) 406-8825
16 in this area
154 Total Sales
-

Seller's Agent in 2015
Vince Walk
RE/MAX Realty Suburban Inc
(913) 238-2587
70 in this area
264 Total Sales
-

Seller Co-Listing Agent in 2015
Pat Strutz
RE/MAX Realty Suburban Inc
(913) 269-8730
5 in this area
12 Total Sales
Map
Source: Heartland MLS
MLS Number: 1948152
APN: QP16250000-0196
- 21509 W 52nd St
- 22030 W 51st Terrace
- 21607 W 51st St
- 5113 Noreston St
- 5231 Chouteau St
- 21214 W 53rd St
- 22405 W 52nd Terrace
- 5170 Lakecrest Dr
- 22217 W 51st St
- 5405 Lakecrest Dr
- 22116 W 51st St
- 5604 Payne St
- 21213 W 51st Terrace
- 21242 W 56th St
- 22102 W 57th Terrace
- 21810 W 49th St
- 5722 Payne St
- 5726 Payne St
- 4819 Millridge St
- 22122 W 58th St
