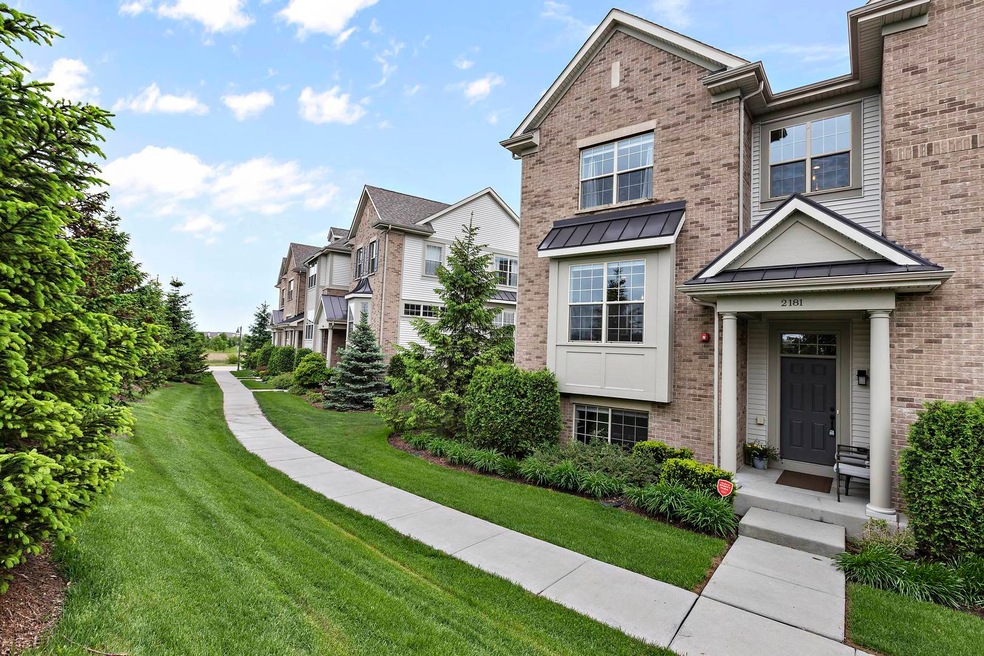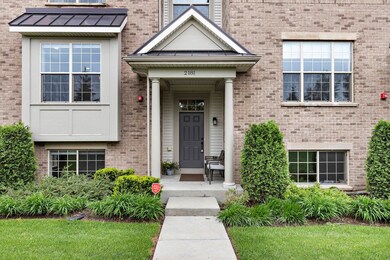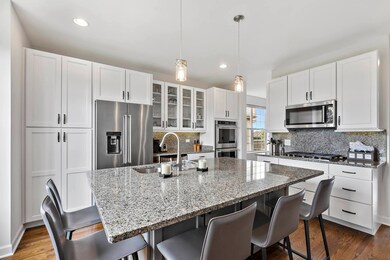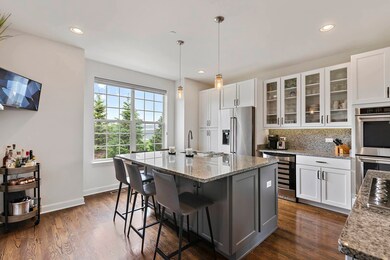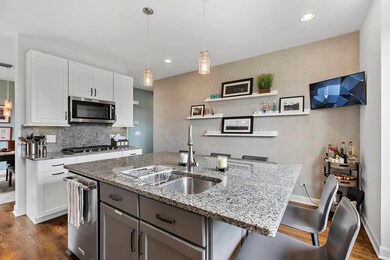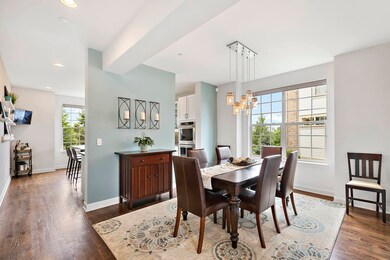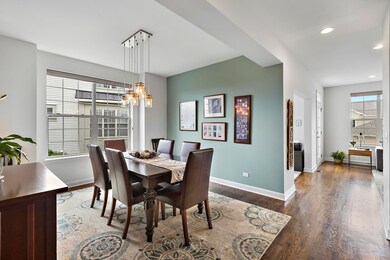
2181 Coral Ln Glenview, IL 60026
The Glen NeighborhoodHighlights
- Deck
- Wood Flooring
- Home Office
- Glen Grove Elementary School Rated A-
- Wine Refrigerator
- Formal Dining Room
About This Home
As of August 2024Pristine Westgate at The Glen END UNIT townhome with many upgrades in a private lush setting in the association with a covered front entry. Hardwood through the main level and staircases. Amazing kitchen with white shaker cabinets, granite countertops, and stainless-steel appliances including a cook-top, separate double oven, and wine refrigerator. Huge center accent island with seating for five. The is a separate formal dining room which leads to a spacious living room with a gas fireplace with stone surround. The living room has access to a first floor den/office as well as the back balcony. First floor power room with a pedestal sink. The second level of the home has three bedrooms, two full bathrooms, and a laundry room. Private master with an organized walk-in closet and en-suite bathroom with a double sink vanity and stand-up shower. Further expanding the living space is a finished lower level with a family room with large windows, another full bathroom with stand-up shower, and a mud area leading to an attached 2 1/2 car garage. Just move-in and enjoy this home just a short walk to The Glen Town Center shop and restaurants, Metra station, parks, and golf courses.
Last Agent to Sell the Property
Coldwell Banker Realty License #475128276 Listed on: 05/31/2022

Last Buyer's Agent
@properties Christie's International Real Estate License #475127940

Townhouse Details
Home Type
- Townhome
Est. Annual Taxes
- $9,187
Year Built
- Built in 2017
HOA Fees
- $471 Monthly HOA Fees
Parking
- 2 Car Attached Garage
- Driveway
- Parking Included in Price
Home Design
- Asphalt Roof
- Concrete Perimeter Foundation
Interior Spaces
- 2,321 Sq Ft Home
- 3-Story Property
- Gas Log Fireplace
- Family Room
- Living Room with Fireplace
- Formal Dining Room
- Home Office
- Wood Flooring
Kitchen
- <<doubleOvenToken>>
- Cooktop<<rangeHoodToken>>
- <<microwave>>
- Dishwasher
- Wine Refrigerator
- Stainless Steel Appliances
- Disposal
Bedrooms and Bathrooms
- 3 Bedrooms
- 3 Potential Bedrooms
Laundry
- Laundry Room
- Dryer
- Washer
Finished Basement
- Partial Basement
- Finished Basement Bathroom
Outdoor Features
- Deck
- Porch
Schools
- Westbrook Elementary School
- Attea Middle School
- Glenbrook South High School
Utilities
- Forced Air Heating and Cooling System
- Heating System Uses Natural Gas
- Lake Michigan Water
Listing and Financial Details
- Homeowner Tax Exemptions
Community Details
Overview
- Association fees include insurance, lawn care, snow removal
- 5 Units
- Manager (847) 749 6557 Association, Phone Number (847) 749-6557
- Westgate At The Glen Subdivision
- Property managed by First Service Residential
Pet Policy
- Dogs and Cats Allowed
Security
- Resident Manager or Management On Site
Ownership History
Purchase Details
Home Financials for this Owner
Home Financials are based on the most recent Mortgage that was taken out on this home.Purchase Details
Home Financials for this Owner
Home Financials are based on the most recent Mortgage that was taken out on this home.Similar Homes in Glenview, IL
Home Values in the Area
Average Home Value in this Area
Purchase History
| Date | Type | Sale Price | Title Company |
|---|---|---|---|
| Warranty Deed | $680,000 | None Listed On Document | |
| Warranty Deed | $592,000 | Chicago Title |
Mortgage History
| Date | Status | Loan Amount | Loan Type |
|---|---|---|---|
| Previous Owner | $368,351 | New Conventional | |
| Previous Owner | $378,621 | New Conventional | |
| Previous Owner | $50,000 | Credit Line Revolving | |
| Previous Owner | $387,715 | New Conventional | |
| Previous Owner | $397,791 | New Conventional | |
| Previous Owner | $50,000 | Credit Line Revolving | |
| Previous Owner | $395,000 | New Conventional |
Property History
| Date | Event | Price | Change | Sq Ft Price |
|---|---|---|---|---|
| 08/13/2024 08/13/24 | Sold | $680,000 | -1.3% | $293 / Sq Ft |
| 07/30/2024 07/30/24 | Pending | -- | -- | -- |
| 07/11/2024 07/11/24 | For Sale | $689,000 | +4.2% | $297 / Sq Ft |
| 08/15/2022 08/15/22 | Sold | $661,000 | +1.8% | $285 / Sq Ft |
| 06/22/2022 06/22/22 | Pending | -- | -- | -- |
| 05/31/2022 05/31/22 | For Sale | $649,000 | -- | $280 / Sq Ft |
Tax History Compared to Growth
Tax History
| Year | Tax Paid | Tax Assessment Tax Assessment Total Assessment is a certain percentage of the fair market value that is determined by local assessors to be the total taxable value of land and additions on the property. | Land | Improvement |
|---|---|---|---|---|
| 2024 | $13,059 | $59,000 | $9,000 | $50,000 |
| 2023 | $11,955 | $59,000 | $9,000 | $50,000 |
| 2022 | $11,955 | $59,000 | $9,000 | $50,000 |
| 2021 | $9,241 | $40,458 | $2,203 | $38,255 |
| 2020 | $9,187 | $40,458 | $2,203 | $38,255 |
| 2019 | $9,274 | $44,460 | $2,203 | $42,257 |
Agents Affiliated with this Home
-
Renata Zelinskaya

Seller's Agent in 2024
Renata Zelinskaya
@ Properties
(847) 791-2088
3 in this area
63 Total Sales
-
Jon Panozzo

Buyer's Agent in 2024
Jon Panozzo
Real People Realty
(312) 804-2171
1 in this area
53 Total Sales
-
Anne DuBray

Seller's Agent in 2022
Anne DuBray
Coldwell Banker Realty
(847) 877-8870
18 in this area
345 Total Sales
-
Colleen Stein

Buyer's Agent in 2022
Colleen Stein
@ Properties
(847) 722-9691
1 in this area
31 Total Sales
Map
Source: Midwest Real Estate Data (MRED)
MLS Number: 11419708
APN: 04-28-208-018-0000
- 2056 Valor Ct Unit 15
- 2028 Valor Ct Unit 8
- 2013 Valor Ct Unit 41
- 2213 Strawberry Ln
- 1867 Admiral Ct Unit 91
- 2246 Strawberry Ln
- 1669 Monterey Dr
- 1855 Admiral Ct Unit 97
- 187 Princeton Ln Unit 35RG18
- 1597 Monterey Dr
- 1608 Saratoga Ln
- 2118 Warrington Ct
- 2750 Commons Dr Unit 412
- 125 Yale Ct Unit 32LK12
- 2105 Norwich Ct
- 2410 Halina Dr E
- 315 Princeton Ln Unit 50RH31
- 3550 Ari Dr E
- 3713 Vantage Ln
- 3617 Ari Ln
