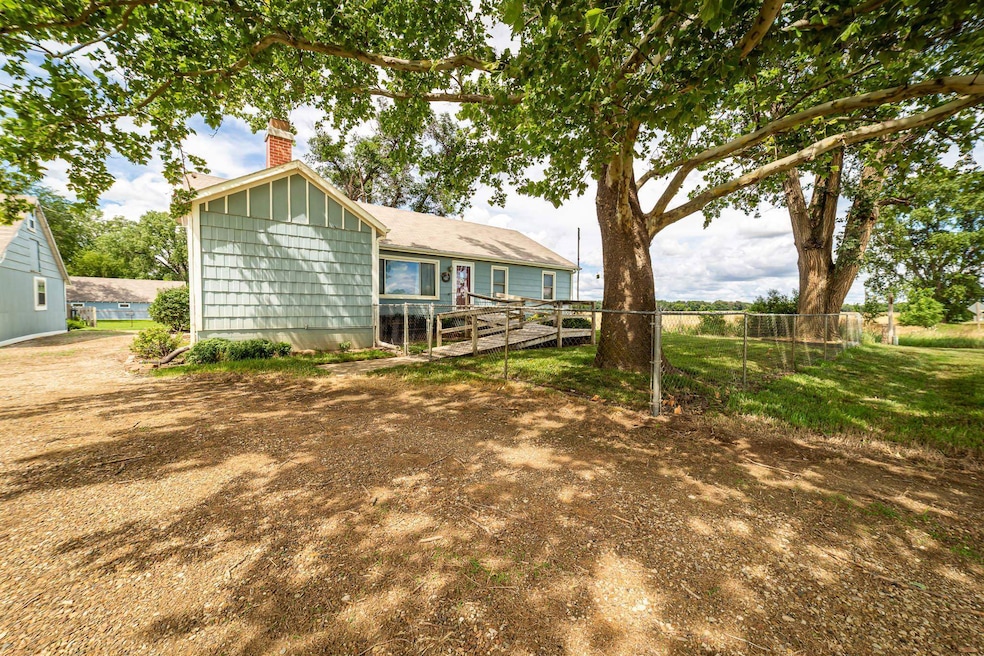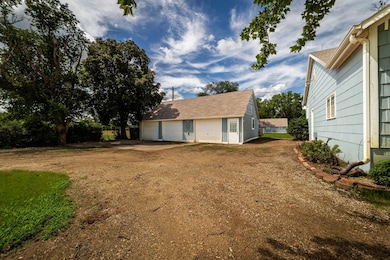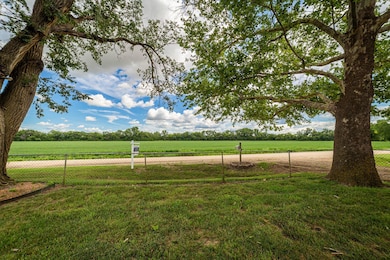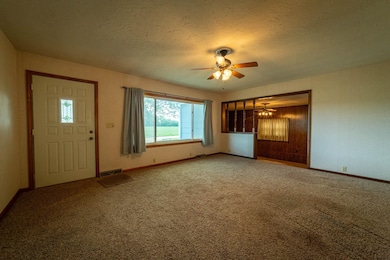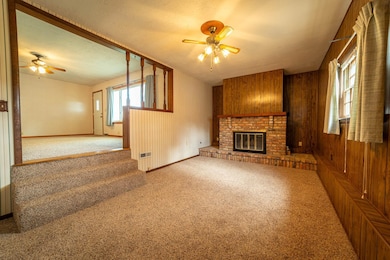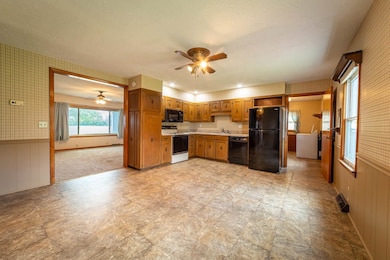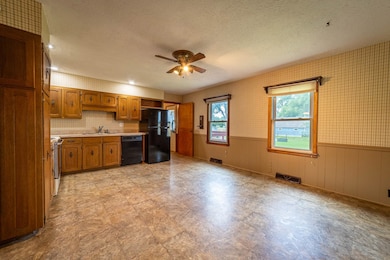2181 E Mentor Rd Assaria, KS 67416
Estimated payment $1,456/month
Highlights
- Private Water Access
- Deck
- Mud Room
- Southeast Saline High School Rated A-
- Corner Lot
- No HOA
About This Home
Come see this well-kept country home, it is nestled on the edge of SE Saline School District with 3.58 Acres. Gorgeous views of the peaceful grasslands with tons of beautiful views throughout the day! This home built in 1948 has always been well maintained with private well and septic system. This adorable home features 3 bedrooms, 1 full bath, with original hardwood floors under the carpets. Features a spacious 3 car detached garage, additional sheds/barns for animals if wanted that are in good condition. Tons of outdoor spaces to enjoy the outdoor quietness of living in the country, with a front patio area and a nice back deck off the mud room. Home has 1,604 sqft. all on the main floor this would be a great retirement home or starter home for a family offers 3 bedrooms, 1 full bath, large kitchen with tons of countertop space, a spacious family room great for hosting family gatherings, mudroom/laundry area with nice storage space. This is a must-see home to appreciate all that it has to offer in a great location outside of the big city but not too far away to get to where you need quick. Come see all that it has to offer! All kitchen appliances stay with the home. New Septic system installed in November 2025! This home is ready for the next family to enjoy all that it has to offer!! Back on the market and ready for a family to make it their own!
Listing Agent
Laura Krier
Exp Realty, LLC License #00232025 Listed on: 07/01/2025
Home Details
Home Type
- Single Family
Est. Annual Taxes
- $2,055
Year Built
- Built in 1948
Lot Details
- 3.58 Acre Lot
- Chain Link Fence
- Corner Lot
Parking
- 3 Car Detached Garage
Home Design
- Composition Roof
Interior Spaces
- 1,604 Sq Ft Home
- 1-Story Property
- Ceiling Fan
- Mud Room
- Living Room
- Formal Dining Room
- Basement Cellar
- Storm Doors
Kitchen
- Microwave
- Disposal
Flooring
- Carpet
- Vinyl
Bedrooms and Bathrooms
- 3 Bedrooms
- 1 Full Bathroom
Laundry
- Laundry on main level
- Dryer
- Washer
Outdoor Features
- Private Water Access
- Deck
- Patio
Schools
- Southeast Saline Elementary School
- Southeast Saline High School
Utilities
- Forced Air Heating and Cooling System
- Propane
- Septic Tank
Community Details
- No Home Owners Association
- Township Village Subdivision
Listing and Financial Details
- Assessor Parcel Number 085-124-17-0-00-00-007.00-0
Map
Tax History
| Year | Tax Paid | Tax Assessment Tax Assessment Total Assessment is a certain percentage of the fair market value that is determined by local assessors to be the total taxable value of land and additions on the property. | Land | Improvement |
|---|---|---|---|---|
| 2025 | $1,993 | $21,137 | $3,942 | $17,195 |
| 2024 | $2,055 | $21,988 | $4,307 | $17,681 |
| 2023 | $2,055 | $25,081 | $4,533 | $20,548 |
| 2022 | $1,927 | $20,264 | $4,198 | $16,066 |
| 2021 | $1,765 | $18,458 | $4,031 | $14,427 |
| 2020 | $1,750 | $18,090 | $3,956 | $14,134 |
| 2019 | $1,650 | $19,242 | $3,956 | $15,286 |
| 2018 | $1,650 | $16,880 | $3,956 | $12,924 |
| 2017 | $0 | $17,175 | $3,972 | $13,203 |
| 2016 | $0 | $16,118 | $3,468 | $12,650 |
| 2015 | -- | $15,134 | $3,087 | $12,047 |
| 2013 | -- | $0 | $0 | $0 |
Property History
| Date | Event | Price | List to Sale | Price per Sq Ft |
|---|---|---|---|---|
| 12/26/2025 12/26/25 | For Sale | $249,500 | 0.0% | $156 / Sq Ft |
| 12/11/2025 12/11/25 | Pending | -- | -- | -- |
| 11/21/2025 11/21/25 | For Sale | $249,500 | 0.0% | $156 / Sq Ft |
| 11/21/2025 11/21/25 | Price Changed | $249,500 | +4.2% | $156 / Sq Ft |
| 10/09/2025 10/09/25 | Price Changed | $239,500 | -4.0% | $149 / Sq Ft |
| 10/09/2025 10/09/25 | Pending | -- | -- | -- |
| 08/25/2025 08/25/25 | Price Changed | $249,500 | -5.7% | $156 / Sq Ft |
| 08/13/2025 08/13/25 | Price Changed | $264,500 | -3.6% | $165 / Sq Ft |
| 07/01/2025 07/01/25 | For Sale | $274,500 | -- | $171 / Sq Ft |
Source: South Central Kansas MLS
MLS Number: 657902
APN: 124-17-0-00-00-007.00-0
- 3005 Paradise Ln
- 1115 Nautical Dr
- 1202 Harbor Dr
- 1200 Harbor Dr
- 1221 Fountain Dr
- 1219 Fountain Dr
- 3008 Fountain Dr
- 1224 Fountain Dr
- 1222 Fountain Dr
- 1203 Fountain Dr
- 1152 Vista Sur Dr
- 1150 Vista Sur Dr
- 1151 Vista Sur Dr
- 2854 Malibu Dr
- 2920 Malibu Dr
- 2914 Malibu Dr
- 2905 Malibu Dr
- 2919 Crystal Lake Dr
- 2913 Crystal Lake Dr
- 1201 Shoreline Dr W
- 2515 S Ohio St
- 149 E 1st St Unit 1
- 2363 Chapel Ridge Place
- 815 E Wayne Ave Unit 815 E Wayne Ave Apt 2
- 1510 Quincy St Unit 1510
- 719 Maple Ave
- 1009 Highland Ave
- 673 S 3rd St
- 860 Navaho Ave
- 126 S Ohio St
- 1111 E Iron Ave
- 1012 Johnstown Ave
- 1002 Johnstown Ave Unit A
- 128 S Santa fe Ave
- 226 S Clark St
- 1015 Johnstown Ave
- 501 S Cedar St
- 1715 N Main St
- 507 E Northview Ave
Ask me questions while you tour the home.
