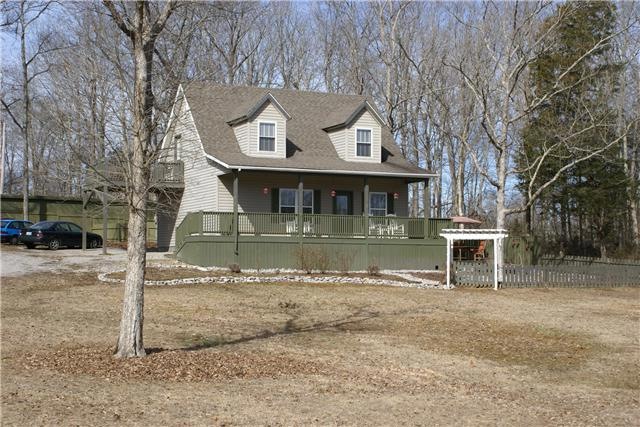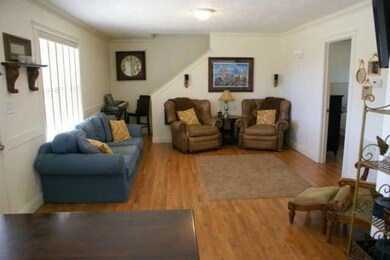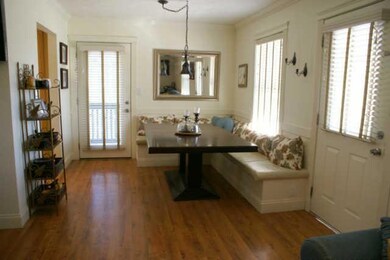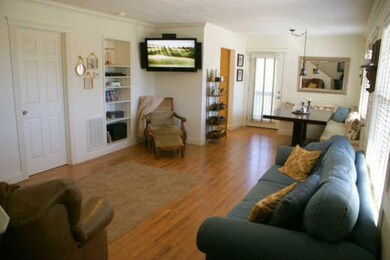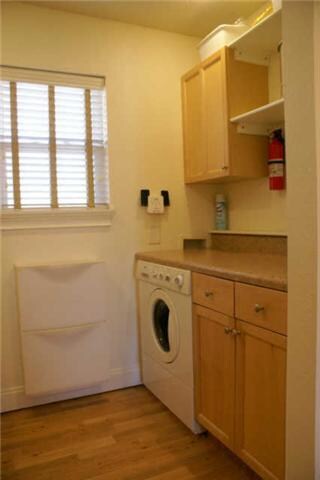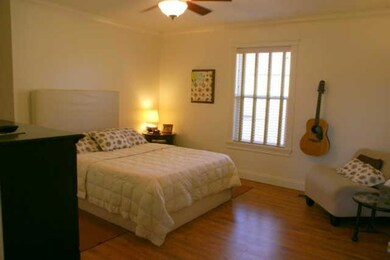
2181 Joe Brown Rd Spring Hill, TN 37174
Estimated Value: $371,037
Highlights
- Deck
- Cooling Available
- Combination Dining and Living Room
- Covered patio or porch
- Central Heating
About This Home
As of March 2014Custom home on 2.83 ac! Very open layout with new flooring throughout! Rocking chair font porch, in ground fire pit and great deck for grilling and entertaining! Upstairs features 2 bedrooms, a den, a full bathroom, and it's own deck overlooking the yard!
Last Agent to Sell the Property
Brandon Hannah
License #288271 Listed on: 02/21/2014

Home Details
Home Type
- Single Family
Est. Annual Taxes
- $569
Year Built
- Built in 2003
Lot Details
- 2.38 Acre Lot
Parking
- 3 Parking Spaces
Home Design
- Shingle Roof
Interior Spaces
- 1,489 Sq Ft Home
- Property has 2 Levels
- Combination Dining and Living Room
- Laminate Flooring
- Crawl Space
Bedrooms and Bathrooms
- 3 Bedrooms | 1 Main Level Bedroom
- 2 Full Bathrooms
Outdoor Features
- Deck
- Covered patio or porch
Schools
- Marvin Wright Elementary School
- Spring Hill Middle School
- Spring Hill High School
Utilities
- Cooling Available
- Central Heating
- Well
- Septic Tank
Listing and Financial Details
- Tax Lot 14B
- Assessor Parcel Number 060069 05118 00003069
Ownership History
Purchase Details
Home Financials for this Owner
Home Financials are based on the most recent Mortgage that was taken out on this home.Purchase Details
Similar Homes in Spring Hill, TN
Home Values in the Area
Average Home Value in this Area
Purchase History
| Date | Buyer | Sale Price | Title Company |
|---|---|---|---|
| Denney Daniel | $155,000 | Limestone Title | |
| Sadler Deona M | -- | None Available |
Mortgage History
| Date | Status | Borrower | Loan Amount |
|---|---|---|---|
| Open | Denney Daniel | $104,560 | |
| Closed | Denney Daniel | $109,167 | |
| Closed | Denney Daniel | $124,000 |
Property History
| Date | Event | Price | Change | Sq Ft Price |
|---|---|---|---|---|
| 06/20/2016 06/20/16 | Pending | -- | -- | -- |
| 06/13/2016 06/13/16 | For Sale | $139,000 | -10.3% | $93 / Sq Ft |
| 03/31/2014 03/31/14 | Sold | $155,000 | -- | $104 / Sq Ft |
Tax History Compared to Growth
Tax History
| Year | Tax Paid | Tax Assessment Tax Assessment Total Assessment is a certain percentage of the fair market value that is determined by local assessors to be the total taxable value of land and additions on the property. | Land | Improvement |
|---|---|---|---|---|
| 2022 | $968 | $50,700 | $19,050 | $31,650 |
Agents Affiliated with this Home
-

Seller's Agent in 2014
Brandon Hannah
(615) 456-1732
-
Sara Evers

Buyer's Agent in 2014
Sara Evers
Compass RE
(615) 517-1821
312 Total Sales
-
Christina Webb

Buyer Co-Listing Agent in 2014
Christina Webb
Keller Williams Realty
(615) 549-5357
31 Total Sales
Map
Source: Realtracs
MLS Number: 1518324
APN: 069-051.18
- 2132 Lasea Rd
- 1982 Lasea Rd
- 1716 Zevon Ct
- 0 Lasea Rd Unit RTC2908032
- 2038 N Lasea Rd
- 1919 Rally Hill Rd
- 2008 Quail Run Way
- 2012 Quail Run Way
- 2016 Quail Run Way
- 2032 Quail Run Way
- 1902 Quail Run Way
- 1928 Carpenter Bridge Rd
- 1805 Ableson Way
- 1920 Hildebrand Ln
- 2021 Quail Run Way
- 2037 Quail Run Way
- 2033 Quail Run Way
- 2031 Quail Run Way
- 2013 Quail Run Way
- 1740 Bear Creek Pike
- 2181 Joe Brown Rd
- 2130 Joe Brown Rd
- 0 Joe Brown Rd
- 2193 Joe Brown Rd
- 2105 Joe Brown Rd
- 2113 Joe Brown Rd
- 2197 Joe Brown Rd
- 2205 Joe Brown Rd
- 2211 Joe Brown Rd
- 2209 Joe Brown Rd Unit 2211
- 2133 Joe Brown Rd
- 2231 Joe Brown Rd
- 2239 Joe Brown Rd
- 2256 Joe Brown Rd
- 0 Lasea Rd E
- 2113 Joe Brown Rd
- 2245 Joe Brown Rd
- 2109 Joe Brown Rd
- 2102 Lasea Rd Unit 2106
- 2114 Lasea Rd
