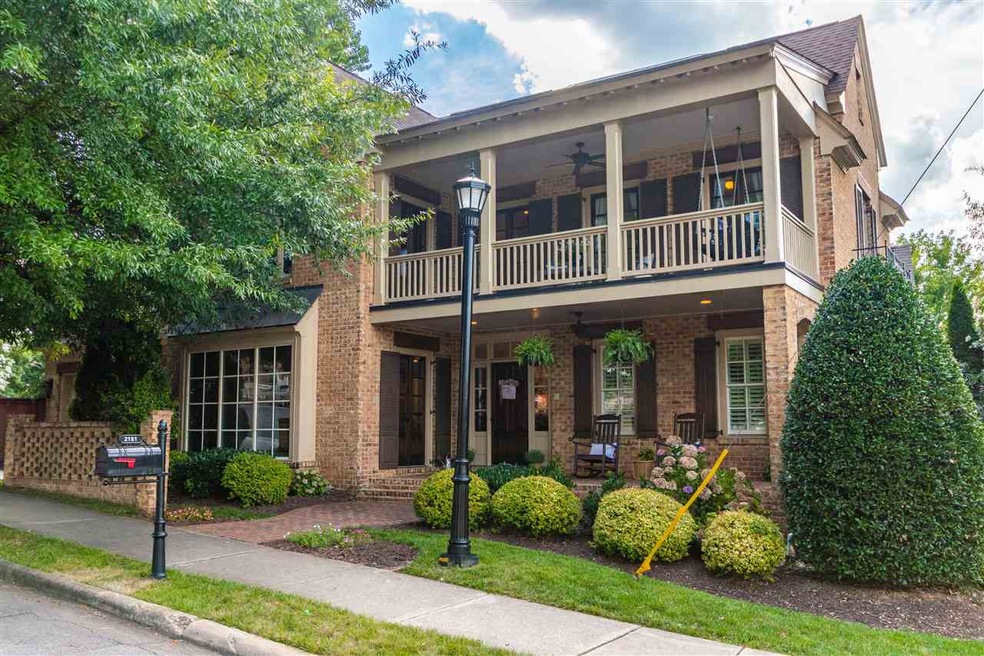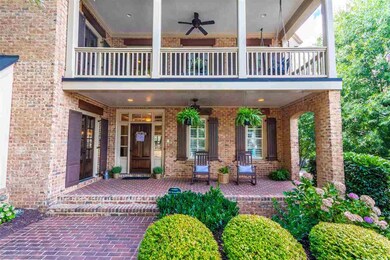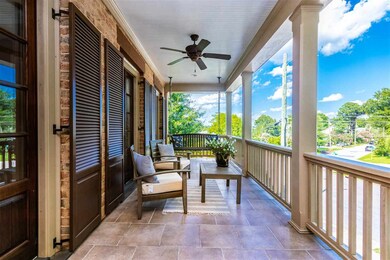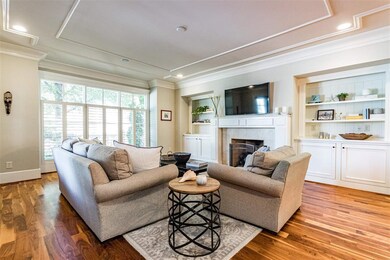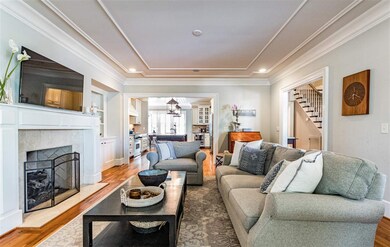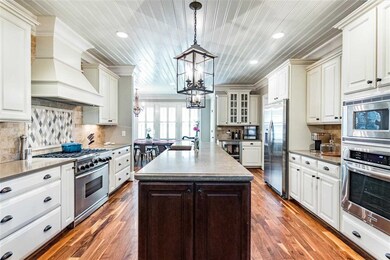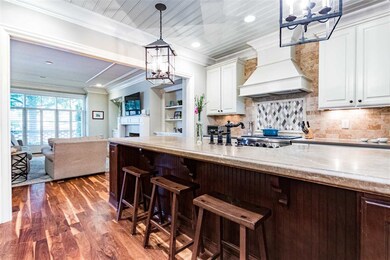
2181 Noble Rd Raleigh, NC 27608
Fallon Park NeighborhoodEstimated Value: $1,588,000 - $1,750,000
Highlights
- Home Theater
- Finished Room Over Garage
- French Provincial Architecture
- Joyner Elementary School Rated A-
- Clubhouse
- Recreation Room
About This Home
As of August 2021This Carter Skinner home is located in coveted Oaks of Fallon Park. With it's New Orleans charm, the main living area is thoughtfully situated and welcomes a crowd. First floor master suite, walk-in closet complete with washer/dryer and 2 sink vanity. 3 large bedrooms on second floor plus 2 bonus rooms and laundry. Finished space over garage can be used as playroom or gym. Beautiful balcony on 2nd. Short walk to pool plus one of the largest backyards in The Oaks
Last Agent to Sell the Property
Berkshire Hathaway HomeService License #303544 Listed on: 07/15/2021

Home Details
Home Type
- Single Family
Est. Annual Taxes
- $9,166
Year Built
- Built in 2008
Lot Details
- 7,405 Sq Ft Lot
- Brick Fence
- Landscaped
- Corner Lot
- Open Lot
- Irrigation Equipment
HOA Fees
- $263 Monthly HOA Fees
Parking
- 2 Car Garage
- Finished Room Over Garage
- Garage Door Opener
Home Design
- French Provincial Architecture
- Traditional Architecture
- Brick Exterior Construction
Interior Spaces
- 3,940 Sq Ft Home
- 2-Story Property
- Wet Bar
- Wired For Sound
- Bookcases
- Coffered Ceiling
- High Ceiling
- Ceiling Fan
- Fireplace With Gas Starter
- Insulated Windows
- Entrance Foyer
- Family Room with Fireplace
- Great Room
- Living Room
- Breakfast Room
- Dining Room
- Home Theater
- Home Office
- Recreation Room
- Bonus Room
- Screened Porch
- Storage
- Utility Room
- Home Gym
- Crawl Space
- Attic Floors
Kitchen
- Eat-In Kitchen
- Butlers Pantry
- Built-In Self-Cleaning Oven
- Indoor Grill
- Gas Cooktop
- Range Hood
- Microwave
- Dishwasher
- Granite Countertops
- Tile Countertops
Flooring
- Wood
- Brick
- Carpet
Bedrooms and Bathrooms
- 4 Bedrooms
- Primary Bedroom on Main
- Walk-In Closet
- Double Vanity
- Bathtub with Shower
- Shower Only
- Walk-in Shower
Laundry
- Laundry Room
- Laundry in multiple locations
- Stacked Washer and Dryer
Home Security
- Prewired Security
- Fire and Smoke Detector
Accessible Home Design
- Accessible Doors
Outdoor Features
- Saltwater Pool
- Patio
Schools
- Joyner Elementary School
- Oberlin Middle School
- Broughton High School
Utilities
- Forced Air Zoned Heating and Cooling System
- Floor Furnace
- Heating System Uses Natural Gas
- Heat Pump System
- Tankless Water Heater
- Gas Water Heater
- High Speed Internet
Community Details
Overview
- Association fees include ground maintenance, maintenance structure
- Charleston Management Association
- The Oaks At Fallon Park Subdivision
Amenities
- Clubhouse
Recreation
- Community Playground
- Community Pool
Ownership History
Purchase Details
Home Financials for this Owner
Home Financials are based on the most recent Mortgage that was taken out on this home.Purchase Details
Home Financials for this Owner
Home Financials are based on the most recent Mortgage that was taken out on this home.Similar Homes in Raleigh, NC
Home Values in the Area
Average Home Value in this Area
Purchase History
| Date | Buyer | Sale Price | Title Company |
|---|---|---|---|
| Pickett Donald Everett | $1,210,000 | Attorneys Title | |
| Burke James J | $717,000 | None Available |
Mortgage History
| Date | Status | Borrower | Loan Amount |
|---|---|---|---|
| Previous Owner | Burke James J | $674,000 | |
| Previous Owner | Burke James J | $300,000 | |
| Previous Owner | Burke James J | $417,000 | |
| Previous Owner | Burke James J | $156,000 | |
| Previous Owner | Burke James J | $499,999 | |
| Previous Owner | Brown Brenton D | $188,000 |
Property History
| Date | Event | Price | Change | Sq Ft Price |
|---|---|---|---|---|
| 12/15/2023 12/15/23 | Off Market | $1,210,000 | -- | -- |
| 08/31/2021 08/31/21 | Sold | $1,210,000 | +3.1% | $307 / Sq Ft |
| 07/16/2021 07/16/21 | Pending | -- | -- | -- |
| 07/15/2021 07/15/21 | For Sale | $1,174,000 | -- | $298 / Sq Ft |
Tax History Compared to Growth
Tax History
| Year | Tax Paid | Tax Assessment Tax Assessment Total Assessment is a certain percentage of the fair market value that is determined by local assessors to be the total taxable value of land and additions on the property. | Land | Improvement |
|---|---|---|---|---|
| 2024 | $12,801 | $1,471,628 | $525,000 | $946,628 |
| 2023 | $10,265 | $939,902 | $325,000 | $614,902 |
| 2022 | $9,537 | $939,902 | $325,000 | $614,902 |
| 2021 | $9,165 | $939,902 | $325,000 | $614,902 |
| 2020 | $8,998 | $939,902 | $325,000 | $614,902 |
| 2019 | $9,609 | $827,454 | $225,250 | $602,204 |
| 2018 | $9,061 | $827,454 | $225,250 | $602,204 |
| 2017 | $8,628 | $827,454 | $225,250 | $602,204 |
| 2016 | $8,450 | $827,454 | $225,250 | $602,204 |
| 2015 | $9,132 | $879,958 | $200,000 | $679,958 |
| 2014 | $8,659 | $879,958 | $200,000 | $679,958 |
Agents Affiliated with this Home
-
Carrie Hicks
C
Seller's Agent in 2021
Carrie Hicks
Berkshire Hathaway HomeService
(917) 941-3300
2 in this area
15 Total Sales
-
Don Moody

Buyer's Agent in 2021
Don Moody
Cornerstone Properties
(919) 341-9594
2 in this area
68 Total Sales
Map
Source: Doorify MLS
MLS Number: 2395771
APN: 1705.20-80-3485-000
- 543 Guilford Cir
- 809 Wayne Dr
- 2309 Yancey St
- 521 Peebles St
- 2419 Medway Dr
- 525 Peebles St
- 323 Hudson St
- 616 Fallon Grove Way
- 2331 Bernard St Unit 2331
- 2119 Brewer St
- 2517 Medway Dr
- 2522 Medway Dr
- 1714 Carson St
- 2705 Royster St
- 117 Georgetown Rd
- 2605 Hazelwood Dr
- 2706 Mcneil St
- 1807 Ridley St
- 209 E Whitaker Mill Rd
- 208 E Whitaker Mill Rd
- 2181 Noble Rd
- 2007 Avery Dr
- 2007 Avery St
- 2117 Noble Rd
- 2000 Vinnings Place
- 526 Wayne Dr
- 522 Wayne Dr
- 518 Wayne Dr
- 518 Wayne Dr Unit 68
- 2001 Vinnings Place
- 2004 Vinnings Place
- 514 Wayne Dr
- 500 Peebles St
- 2100 Wiggs St
- 2005 Vinnings Place
- 2005 Vinnings Place Unit 50
- 2008 Vinnings Place Unit 46
- 2008 Vinnings Place
- 2104 Wiggs St
- 510 Wayne Dr
