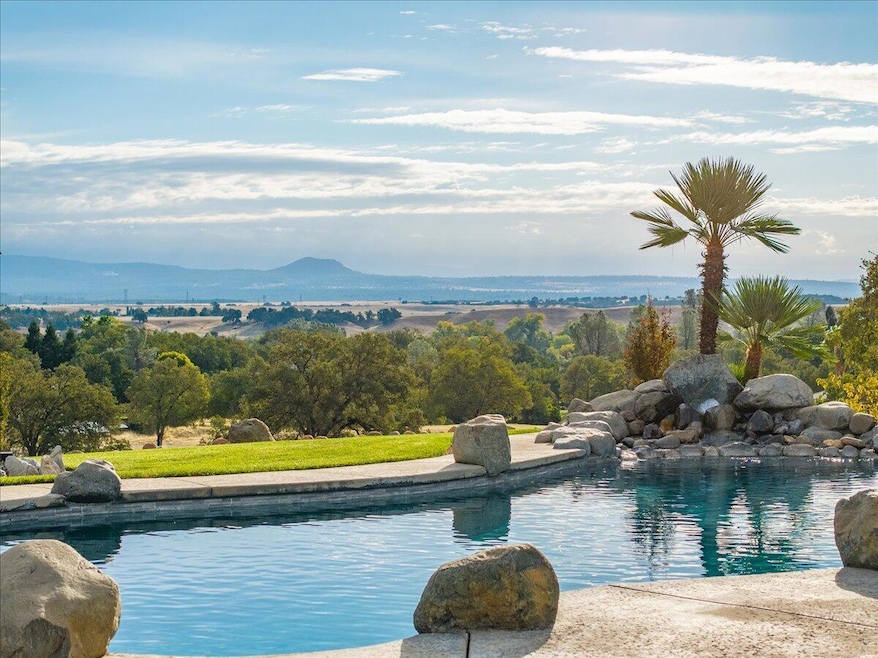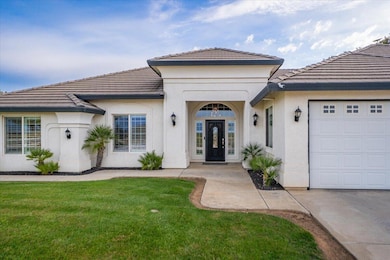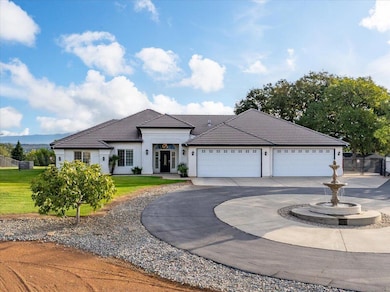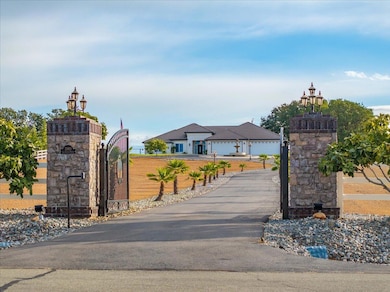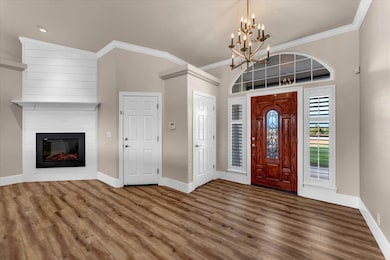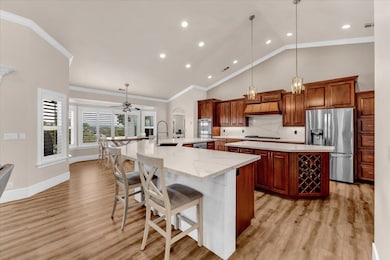21810 Los Altos Dr Palo Cedro, CA 96073
Estimated payment $6,866/month
Highlights
- Panoramic View
- Quartz Countertops
- Double Oven
- Traditional Architecture
- No HOA
- Double Vanity
About This Home
Breathtaking 360 Views from Every Room! Perched atop a scenic ridge in Palo Cedro Manor, this custom-built home captures stunning panoramic views in every direction. Thoughtfully designed for both everyday living and effortless entertaining, the spacious floor plan offers comfort, functionality, and style. Featuring four generous bedrooms plus a versatile bonus/flex room with its own closet and half bath, this home easily adapts to your lifestyle needs — whether it's a home office, gym, guest suite, or game room. Enjoy the benefits of full solar ownership, producing more energy than currently used and keeping utility bills at zero. In the event of a power outage, the generator kicks on automatically so you'll never miss a beat! The oversized six-car garage provides abundant room for vehicles, equipment, and all your recreational toys. Experience the perfect combination of luxury, efficiency, and unparalleled views — a true one-of-a-kind retreat.
Listing Agent
Shasta Sotheby's International Realty License #01914629 Listed on: 10/14/2025
Home Details
Home Type
- Single Family
Year Built
- Built in 2000
Lot Details
- 4.66 Acre Lot
Property Views
- Panoramic
- Mountain
Home Design
- Traditional Architecture
- Mediterranean Architecture
- Slab Foundation
Interior Spaces
- 2,700 Sq Ft Home
- 1-Story Property
- Self Contained Fireplace Unit Or Insert
Kitchen
- Breakfast Bar
- Double Oven
- Built-In Microwave
- Kitchen Island
- Quartz Countertops
Bedrooms and Bathrooms
- 5 Bedrooms
- Double Vanity
Utilities
- Whole House Fan
- Forced Air Heating and Cooling System
- Power Generator
- Propane
- Well
- High Speed Internet
Community Details
- No Home Owners Association
- Palo Cedro Manor Subdivision
Listing and Financial Details
- Assessor Parcel Number 058-450-008
Map
Home Values in the Area
Average Home Value in this Area
Tax History
| Year | Tax Paid | Tax Assessment Tax Assessment Total Assessment is a certain percentage of the fair market value that is determined by local assessors to be the total taxable value of land and additions on the property. | Land | Improvement |
|---|---|---|---|---|
| 2025 | $6,775 | $650,598 | $150,673 | $499,925 |
| 2024 | $6,641 | $638,825 | $147,719 | $491,106 |
| 2023 | $6,641 | $626,386 | $144,823 | $481,563 |
| 2022 | $6,480 | $614,646 | $141,984 | $472,662 |
| 2021 | $6,416 | $682,159 | $139,200 | $542,959 |
| 2020 | $6,121 | $579,358 | $137,773 | $441,585 |
| 2019 | $6,043 | $567,999 | $135,072 | $432,927 |
| 2018 | $5,804 | $556,863 | $132,424 | $424,439 |
| 2017 | $5,886 | $545,945 | $129,828 | $416,117 |
| 2016 | $5,565 | $535,241 | $127,283 | $407,958 |
| 2015 | $5,324 | $505,000 | $150,000 | $355,000 |
| 2014 | $5,154 | $485,000 | $140,000 | $345,000 |
Property History
| Date | Event | Price | List to Sale | Price per Sq Ft |
|---|---|---|---|---|
| 10/14/2025 10/14/25 | For Sale | $1,198,000 | -- | $444 / Sq Ft |
Purchase History
| Date | Type | Sale Price | Title Company |
|---|---|---|---|
| Corporate Deed | $391,000 | Placer Title Company |
Mortgage History
| Date | Status | Loan Amount | Loan Type |
|---|---|---|---|
| Previous Owner | $310,000 | No Value Available |
Source: Shasta Association of REALTORS®
MLS Number: 25-4604
APN: 058-450-008-000
- 21756 Los Altos Dr
- 7307 Del Rico Ct
- 0 Palo Cedro Dr Unit 25-2484
- 8400 Maynard Rd
- 21900 Cadrona Ct
- 6734 Meadowlark Ln
- 6594 Clear View Dr
- 7457 Sprig Way
- 8533 Maynard Rd
- 21736 Vogt Ln
- 8515 Silver Bridge Rd
- 8596 Silver Bridge Rd
- 8180 Whispering Oaks Rd
- 21845 Belmont Dr
- 8644 Silver Bridge Rd
- 8688 Camino Del Arroyo
- 8678 Silver Bridge Rd
- 20650 Matamoros St
- 6673 Mountain View Dr
- 20573 Sunset Ln
- 2684 Wilson Ave
- 1201 Echo Rd
- 2678 Queens Way
- 3700 Churn Creek Rd
- 1917 Trumpet Dr
- 590 Dee Ct
- 2551 S Waverly Ave
- 2553 Candlewood Dr
- 1221 E Cypress Ave Unit 48
- 1258 Mistletoe Ln
- 1258 Mistletoe Ln
- 1258 Mistletoe Ln
- 2070 Bechelli Ln Unit 22
- 1230 Canby Rd
- 1470 Setter Dr
- 910 Canby Rd
- 540 South St
- 1765 Laurel Ave Unit Condo A
- 2520 California St
- 500 Hilltop Dr
