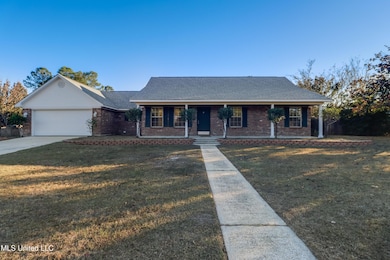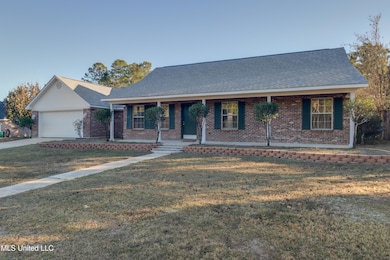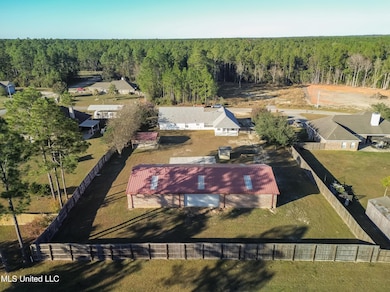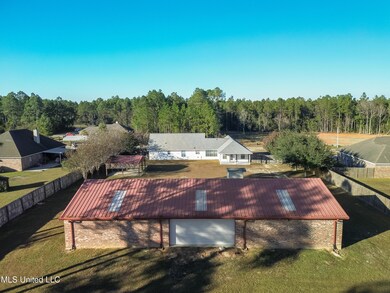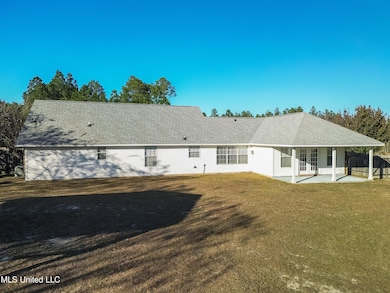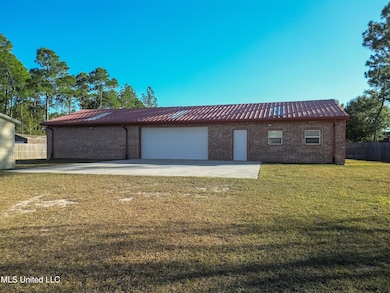21811 Oak Terrace Dr Gulfport, MS 39503
Estimated payment $1,962/month
Highlights
- RV Hookup
- Open Floorplan
- Wood Flooring
- Lizana Elementary Rated A-
- Ranch Style House
- Combination Kitchen and Living
About This Home
Discover the perfect blend of comfort, space, and convenience in this move-in ready 3-bedroom, 2-bathroom home nestled on a full acre in one of the area's most desirable and well-established neighborhoods. Enjoy peace and privacy with only a few neighboring homes and no flood insurance required.
This charming property features a roof that's less than 2 years old, ensuring worry-free living for years to come. The spacious, open floor plan is ideal for both relaxing and entertaining, with plenty of natural light and modern finishes throughout. New, full house generator is set up and ready in case it is ever needed.
Car enthusiasts, hobbyists, and DIYers will love the 2,250 sq. ft. workshop, complete with two double garage doors and a car lift that conveys with the property—a true bonus that's ready for your projects or business needs. The workshop is set up with an air compressor with lines and hose reels already installed, The architect created a vacuum system for a large wood shop, a craftsman and carpenters dream space.
Whether you're looking for extra space, a quiet neighborhood, or move-in-ready convenience, this home offers it all! This property offers the rare combination of privacy, convenience, and versatility, all within a sought-after neighborhood setting.
Don't miss this rare opportunity to own a beautifully maintained home with an incredible workshop in a prime location. Schedule your showing today!
Listing Agent
Coldwell Banker Alfonso Realty-Lorraine Rd License #S55794 Listed on: 11/14/2025

Home Details
Home Type
- Single Family
Est. Annual Taxes
- $1,474
Year Built
- Built in 2003
Lot Details
- 1 Acre Lot
- Cul-De-Sac
- Back Yard Fenced and Front Yard
Parking
- 2 Car Garage
- Front Facing Garage
- Garage Door Opener
- Driveway
- RV Hookup
Home Design
- Ranch Style House
- Brick Exterior Construction
- Architectural Shingle Roof
- Asphalt Roof
- Siding
- Concrete Perimeter Foundation
Interior Spaces
- 1,847 Sq Ft Home
- Open Floorplan
- Ceiling Fan
- Double Pane Windows
- Blinds
- Aluminum Window Frames
- French Doors
- Insulated Doors
- Combination Kitchen and Living
- Washer and Electric Dryer Hookup
Kitchen
- Free-Standing Electric Range
- Microwave
- Dishwasher
- Built-In or Custom Kitchen Cabinets
Flooring
- Wood
- Carpet
- Ceramic Tile
Bedrooms and Bathrooms
- 3 Bedrooms
- Walk-In Closet
- 2 Full Bathrooms
Attic
- Attic Floors
- Walkup Attic
- Attic Vents
Home Security
- Smart Thermostat
- Fire and Smoke Detector
Outdoor Features
- Separate Outdoor Workshop
- Shed
- Front Porch
Utilities
- Central Heating and Cooling System
- Generator Hookup
- Well
- Water Heater
- High Speed Internet
- Cable TV Available
Community Details
- No Home Owners Association
- Gulf Haven Subdivision
Listing and Financial Details
- Assessor Parcel Number 0507-33-032.023
Map
Home Values in the Area
Average Home Value in this Area
Tax History
| Year | Tax Paid | Tax Assessment Tax Assessment Total Assessment is a certain percentage of the fair market value that is determined by local assessors to be the total taxable value of land and additions on the property. | Land | Improvement |
|---|---|---|---|---|
| 2025 | $1,474 | $19,642 | $0 | $0 |
| 2024 | $1,474 | $18,825 | $0 | $0 |
| 2023 | $1,547 | $19,487 | $0 | $0 |
| 2022 | $1,561 | $19,487 | $0 | $0 |
| 2021 | $1,491 | $18,676 | $0 | $0 |
| 2020 | $1,493 | $17,952 | $0 | $0 |
| 2019 | $1,506 | $17,952 | $0 | $0 |
| 2018 | $1,514 | $17,952 | $0 | $0 |
| 2017 | $1,513 | $17,952 | $0 | $0 |
| 2015 | $1,290 | $15,573 | $0 | $0 |
| 2014 | $1,250 | $12,573 | $0 | $0 |
| 2013 | -- | $15,573 | $3,000 | $12,573 |
Property History
| Date | Event | Price | List to Sale | Price per Sq Ft |
|---|---|---|---|---|
| 11/14/2025 11/14/25 | For Sale | $349,000 | -- | $189 / Sq Ft |
Source: MLS United
MLS Number: 4131525
APN: 0507-33-032.023
- 12505 Windance Dr
- 18364 Tarabrooke Dr
- 18511 Devin Ct
- 12465 Canal Rd Unit B
- 14806 Audubon Lake Blvd
- 14458 Quail Ridge Dr
- 17925 Tingle Dr
- 14132 Lumpkin Rd
- 18155 Big Leaf Dr
- 14003 Waterford Cove
- 8088 Menge Ave
- 16060 S April Dr
- 15241 Parkwood Dr N Unit D
- 11350 New Orleans Ave
- 15235 O'Neal Rd
- 21136 28th St Unit 1
- 11376 Camden Court Cir
- 11353 Camden Ct Cir
- 11450 Camden Ct Cir
- 11213 Dobson Rd Unit 6

